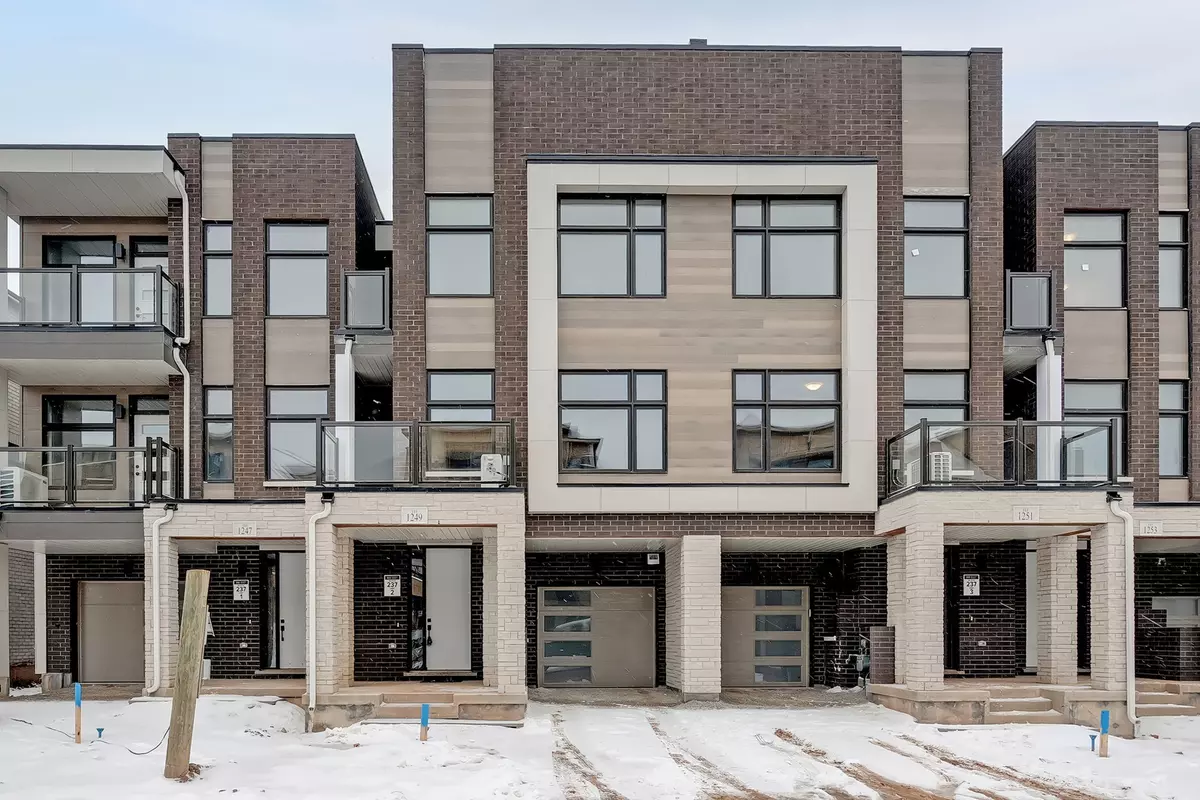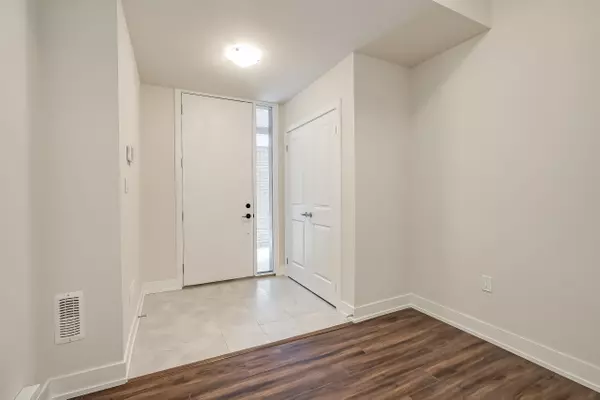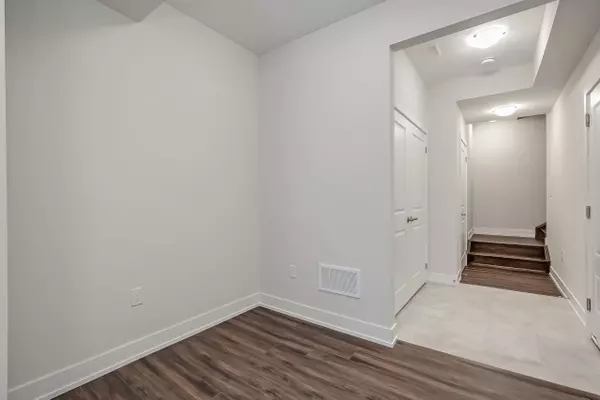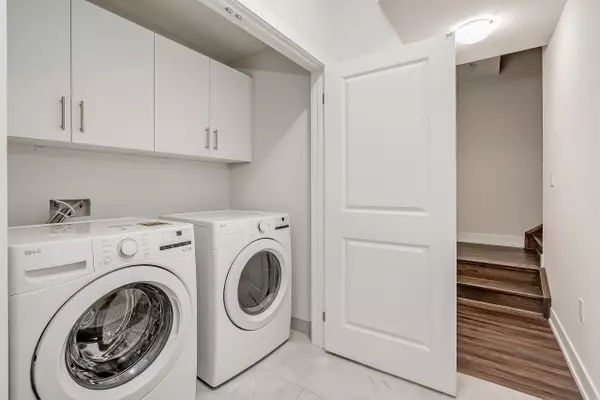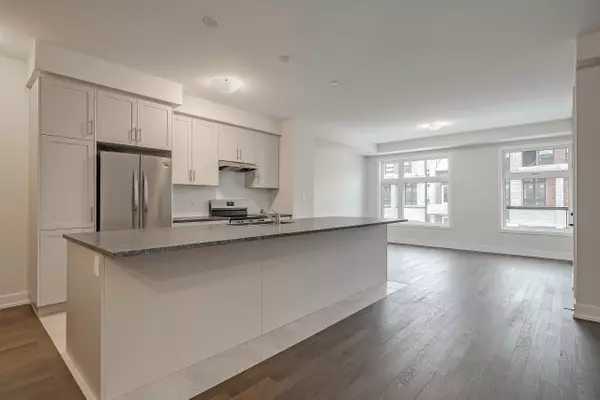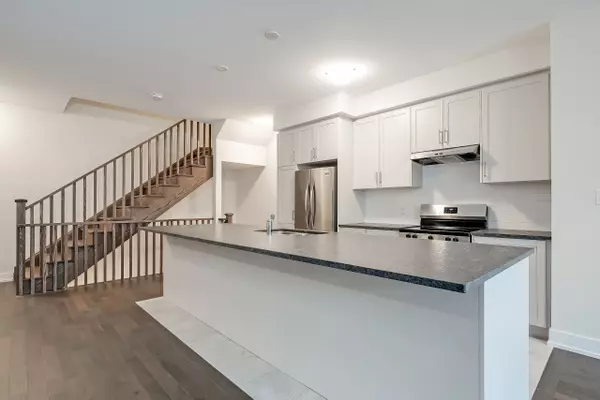REQUEST A TOUR If you would like to see this home without being there in person, select the "Virtual Tour" option and your agent will contact you to discuss available opportunities.
In-PersonVirtual Tour
$ 3,350
3 Beds
3 Baths
$ 3,350
3 Beds
3 Baths
Key Details
Property Type Townhouse
Sub Type Att/Row/Townhouse
Listing Status Active
Purchase Type For Rent
Approx. Sqft 1500-2000
MLS Listing ID W11924900
Style 3-Storey
Bedrooms 3
Property Description
Welcome to your new home in the trendy new neighbourhood of Upper Joshua Creek! This brand new three-storey modern townhome provides all the conveniences you need. Step into the main floor where you are welcomed by the chic, spacious, and contemporarily designed kitchen with a large center island complemented with stainless steel appliances. This wonderful space is connected to an open concept family room and dining room where your loved ones can enjoy quality time, and the entertaining of guests. The hardwood 6 maple flooring is carefully selected with the most popular modern colour. Through the staircase with upgraded railings, your feet will enjoy the comfortably soft carpet leading to three bedrooms and two bathrooms on the upper level. Each bedroom provides a spacious closet and both the primary ensuite, and the main bathroom are equipped with spacious showers to suit a busy lifestyle. Located in an upcoming vibrant neighbourhood, you have quick access to the 403, QEW, and 407 making your commuting much more convenient. Close to top schools and beautiful parks, dont miss the opportunity to live in this magnificent Oakville home.
Location
Province ON
County Halton
Community 1010 - Jm Joshua Meadows
Area Halton
Region 1010 - JM Joshua Meadows
City Region 1010 - JM Joshua Meadows
Rooms
Family Room Yes
Basement None
Kitchen 1
Interior
Interior Features None
Cooling Central Air
Fireplace No
Heat Source Gas
Exterior
Parking Features Private
Garage Spaces 1.0
Pool None
Roof Type Asphalt Shingle
Total Parking Spaces 2
Building
Unit Features Public Transit,School
Foundation Concrete
Listed by CENTURY 21 MILLER REAL ESTATE LTD.
"My job is to deliver more results for you when you are buying or selling your property! "

