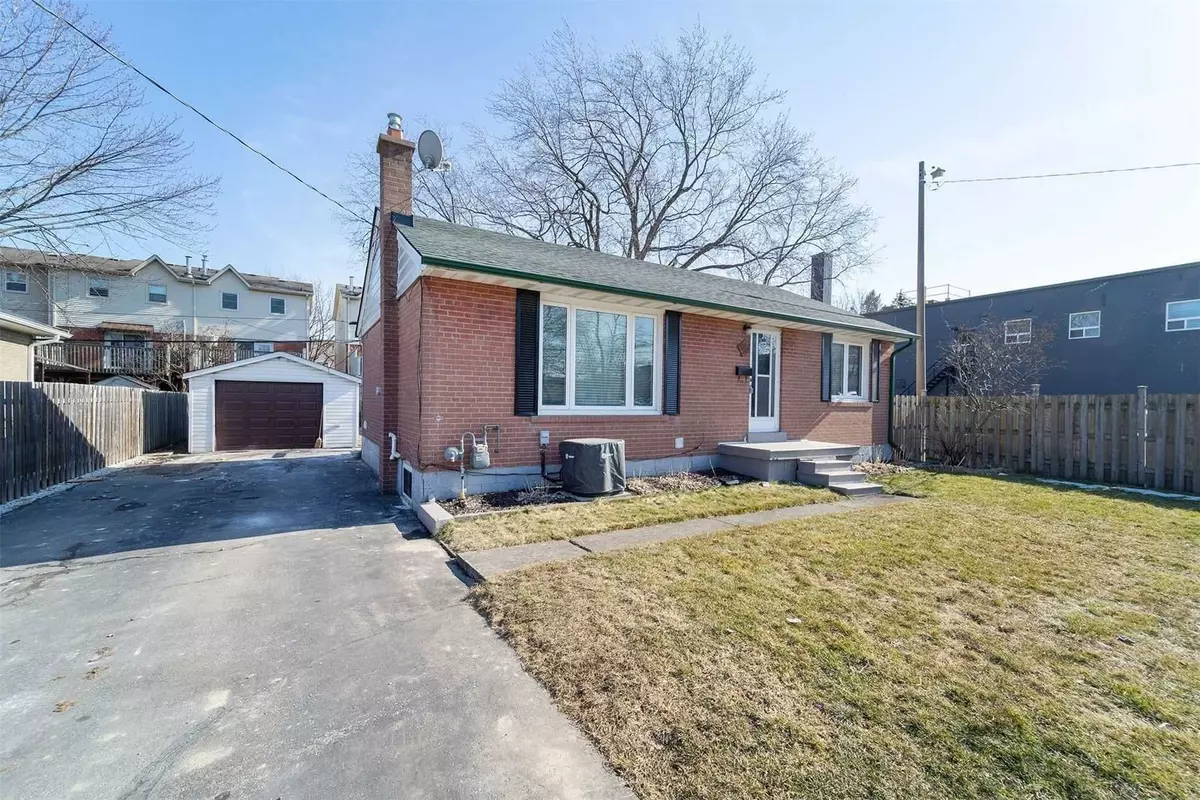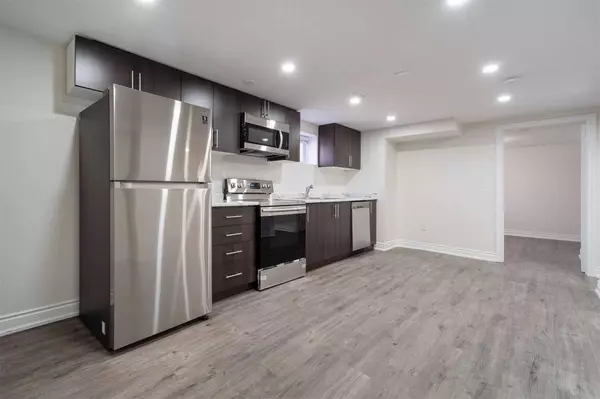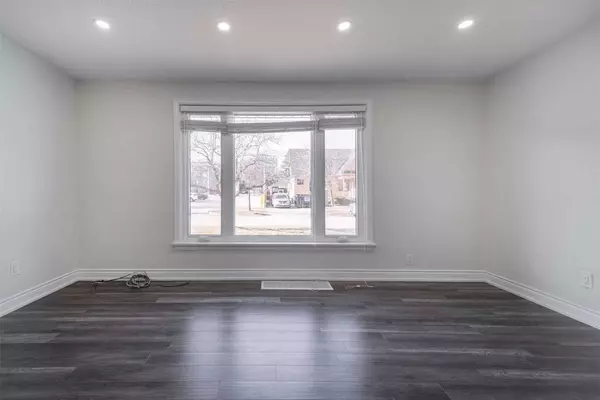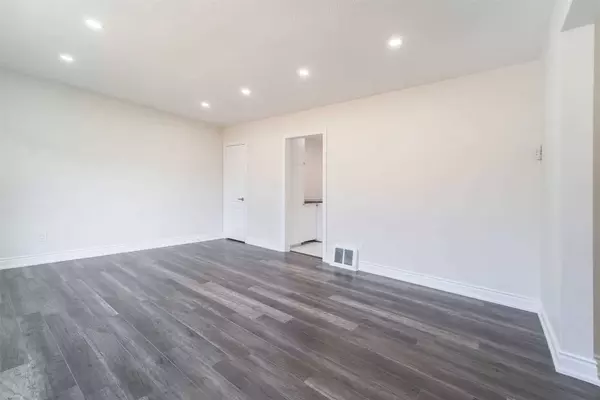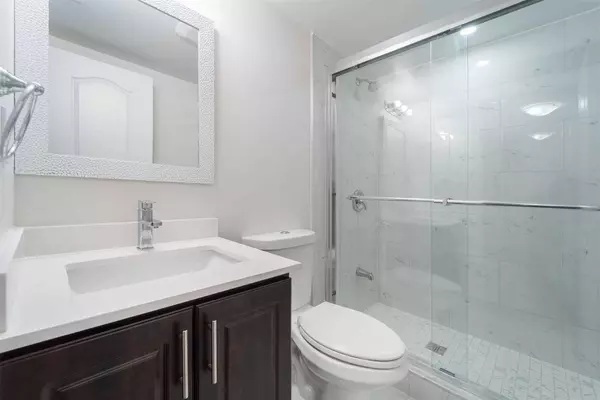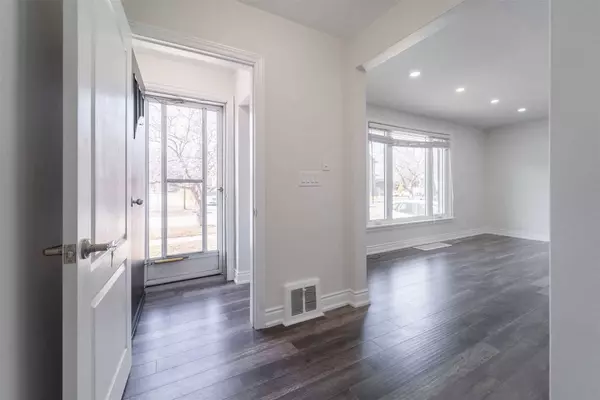2 Beds
2 Baths
2 Beds
2 Baths
Key Details
Property Type Single Family Home
Sub Type Detached
Listing Status Active
Purchase Type For Sale
MLS Listing ID W11924995
Style Bungalow
Bedrooms 2
Annual Tax Amount $4,409
Tax Year 2024
Property Description
Location
Province ON
County Halton
Community 1002 - Co Central
Area Halton
Region 1002 - CO Central
City Region 1002 - CO Central
Rooms
Family Room No
Basement Separate Entrance, Apartment
Kitchen 2
Separate Den/Office 2
Interior
Interior Features Carpet Free, Other
Cooling Central Air
Fireplace Yes
Heat Source Gas
Exterior
Parking Features Private
Garage Spaces 6.0
Pool None
Roof Type Asphalt Shingle
Topography Flat
Lot Depth 85.0
Total Parking Spaces 8
Building
Unit Features Hospital,School,School Bus Route,Park,Public Transit,Rec./Commun.Centre
Foundation Concrete
Others
Security Features Smoke Detector
"My job is to deliver more results for you when you are buying or selling your property! "

