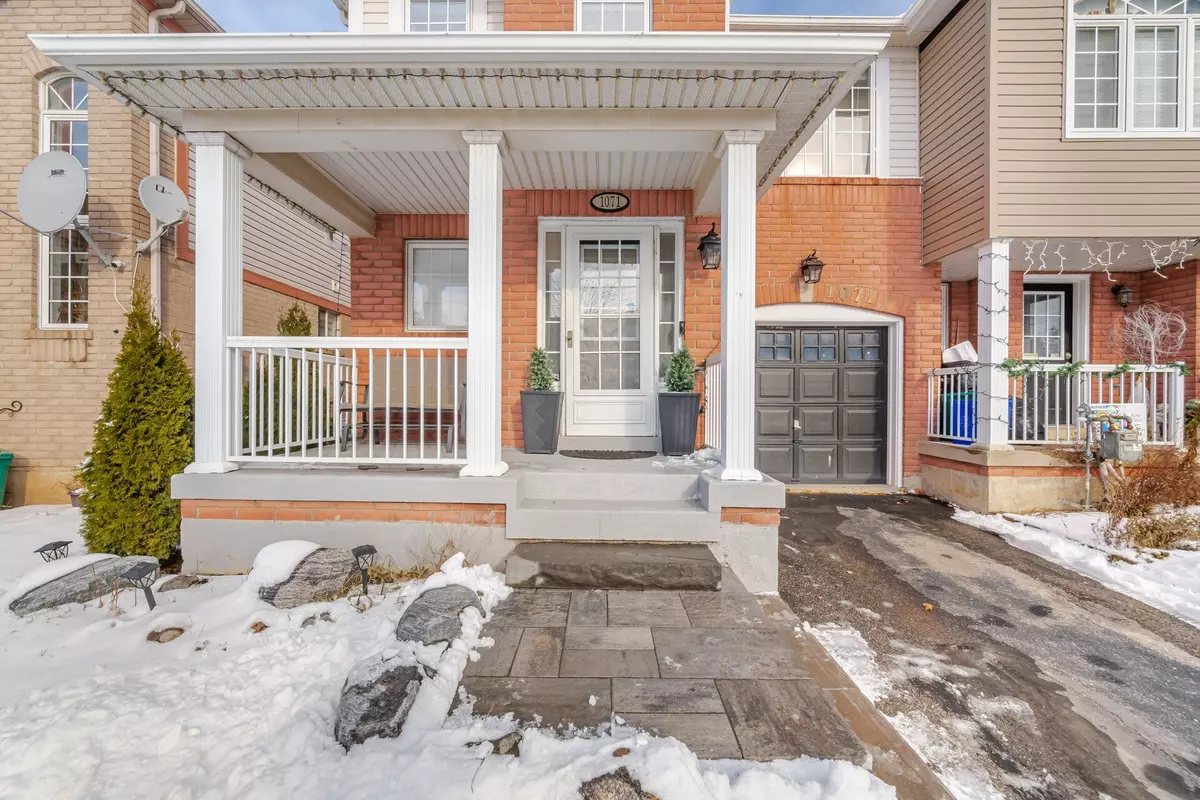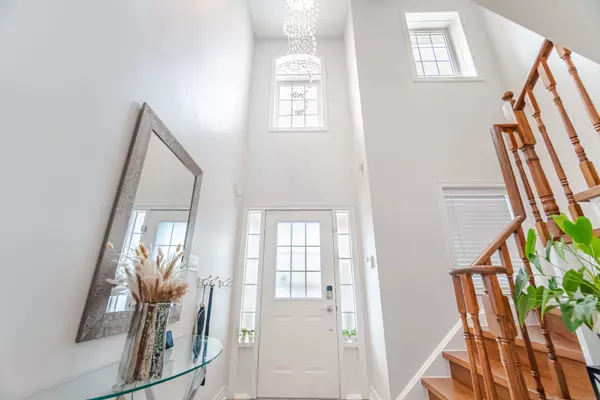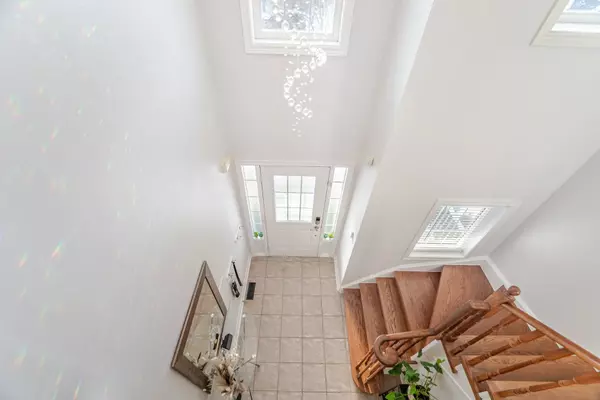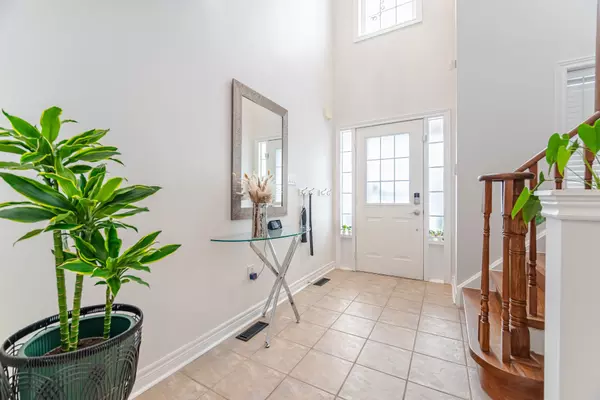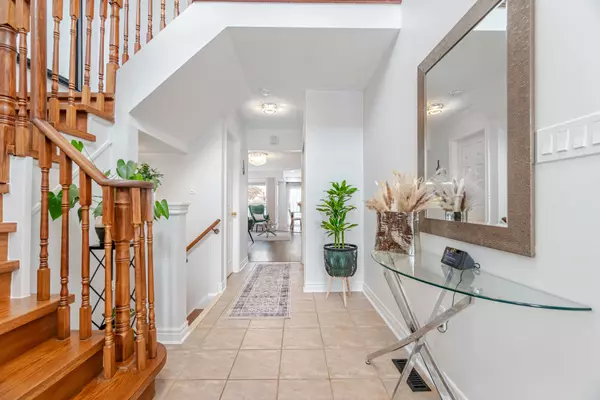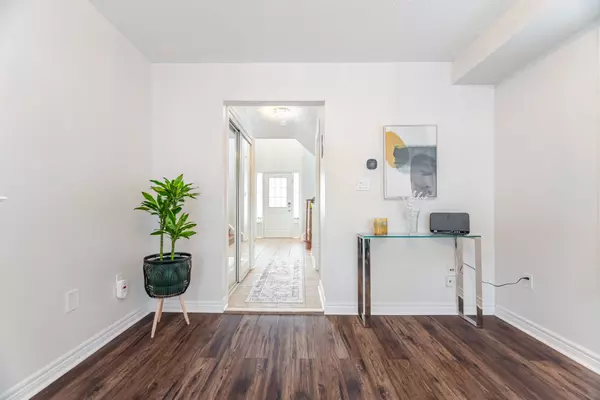3 Beds
3 Baths
3 Beds
3 Baths
Key Details
Property Type Townhouse
Sub Type Att/Row/Townhouse
Listing Status Active
Purchase Type For Sale
Approx. Sqft 1500-2000
MLS Listing ID W11925032
Style 2-Storey
Bedrooms 3
Annual Tax Amount $3,314
Tax Year 2024
Property Description
Location
Province ON
County Halton
Community 1023 - Be Beaty
Area Halton
Region 1023 - BE Beaty
City Region 1023 - BE Beaty
Rooms
Family Room Yes
Basement Finished, Full
Kitchen 1
Separate Den/Office 1
Interior
Interior Features Storage, Water Heater, Ventilation System
Cooling Central Air
Fireplaces Type Electric, Living Room
Fireplace Yes
Heat Source Gas
Exterior
Parking Features Front Yard Parking
Garage Spaces 2.0
Pool None
Roof Type Asphalt Shingle
Lot Depth 82.02
Total Parking Spaces 3
Building
Unit Features Public Transit,School,School Bus Route,Library,Place Of Worship
Foundation Concrete
Others
Security Features Alarm System,Carbon Monoxide Detectors,Smoke Detector
"My job is to deliver more results for you when you are buying or selling your property! "

