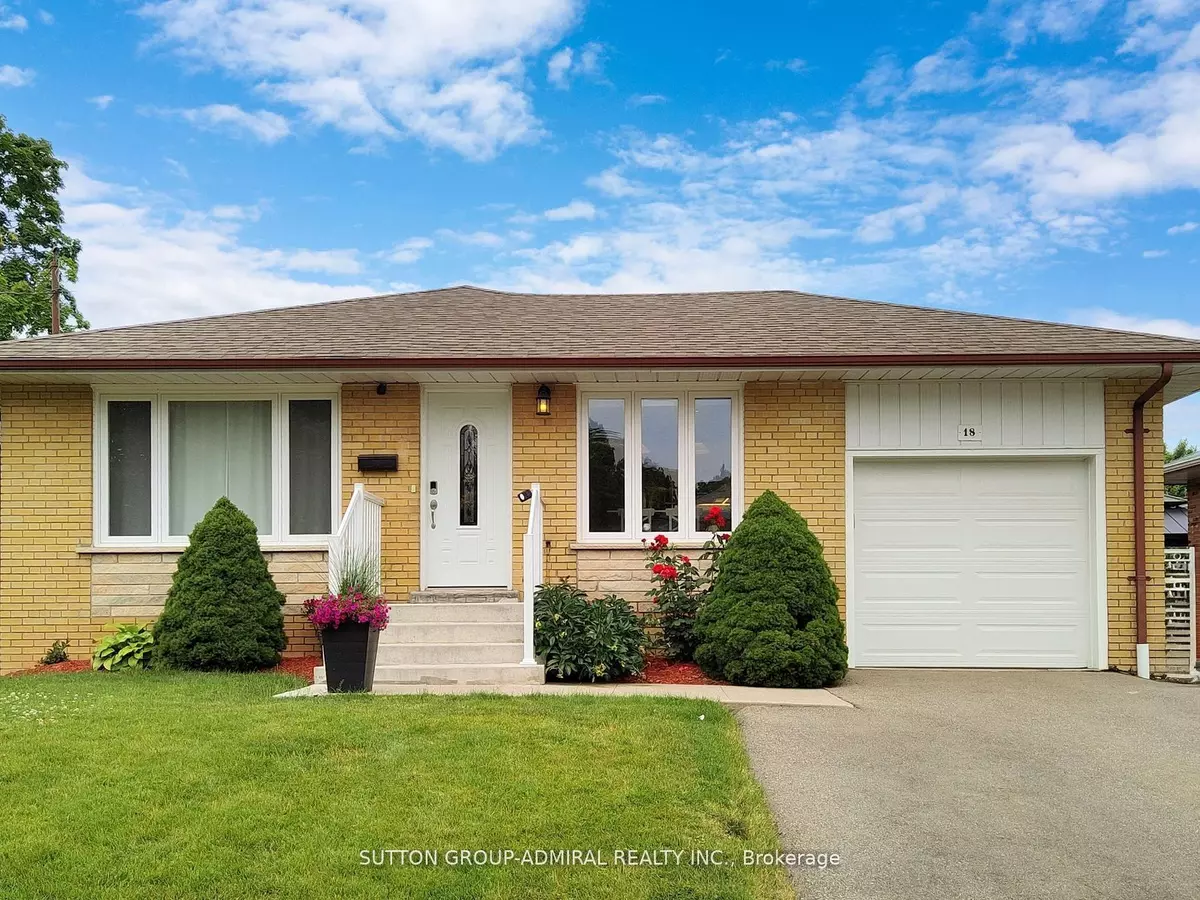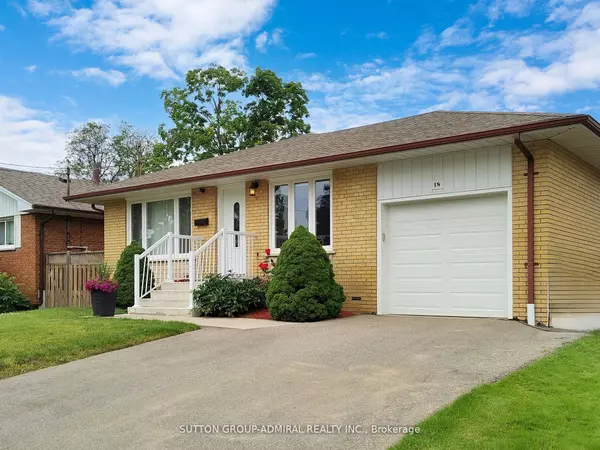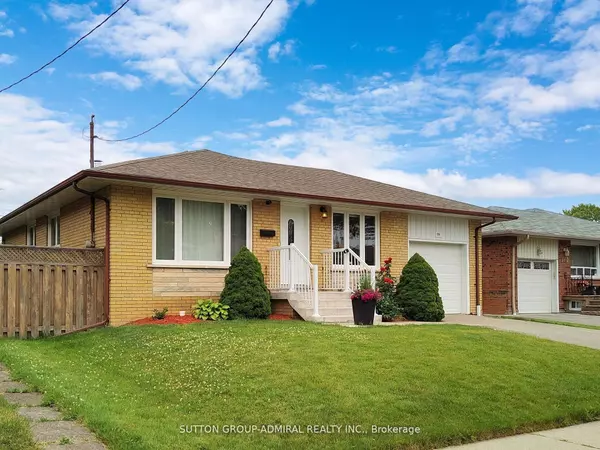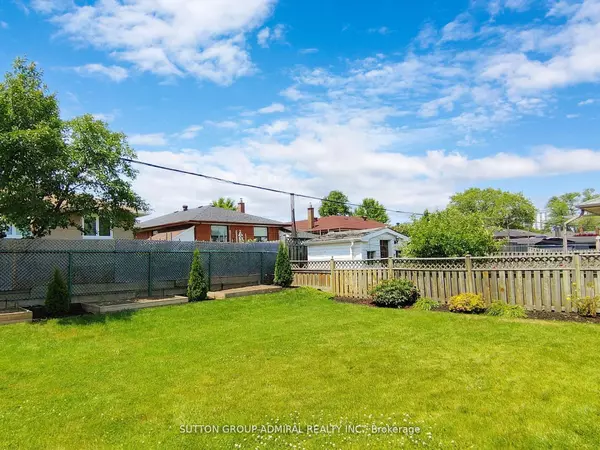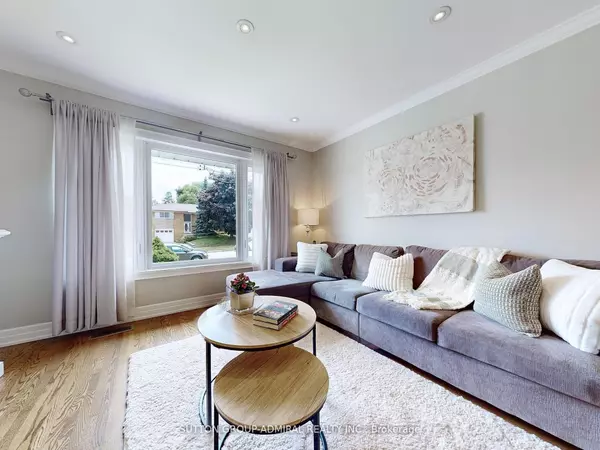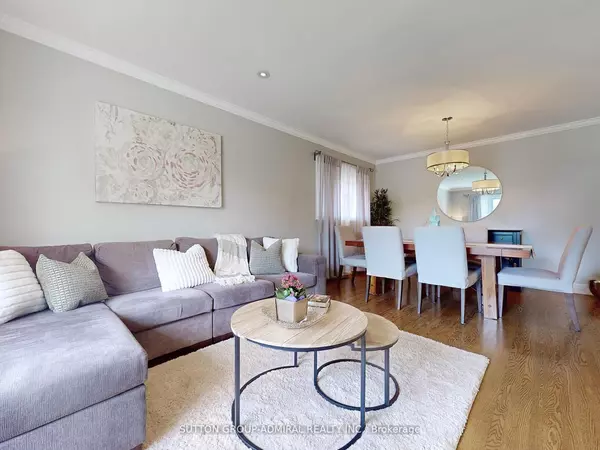3 Beds
2 Baths
3 Beds
2 Baths
Key Details
Property Type Single Family Home
Sub Type Detached
Listing Status Active
Purchase Type For Sale
MLS Listing ID W11925093
Style Bungalow
Bedrooms 3
Annual Tax Amount $4,313
Tax Year 2024
Property Description
Location
Province ON
County Toronto
Community Willowridge-Martingrove-Richview
Area Toronto
Region Willowridge-Martingrove-Richview
City Region Willowridge-Martingrove-Richview
Rooms
Family Room No
Basement Finished, Separate Entrance
Kitchen 2
Separate Den/Office 1
Interior
Interior Features Other
Cooling Central Air
Fireplace No
Heat Source Gas
Exterior
Parking Features Private Double
Garage Spaces 2.0
Pool None
Roof Type Other
Lot Depth 110.14
Total Parking Spaces 3
Building
Unit Features Hospital,Park,Public Transit,Place Of Worship,Fenced Yard,School
Foundation Other
"My job is to deliver more results for you when you are buying or selling your property! "

