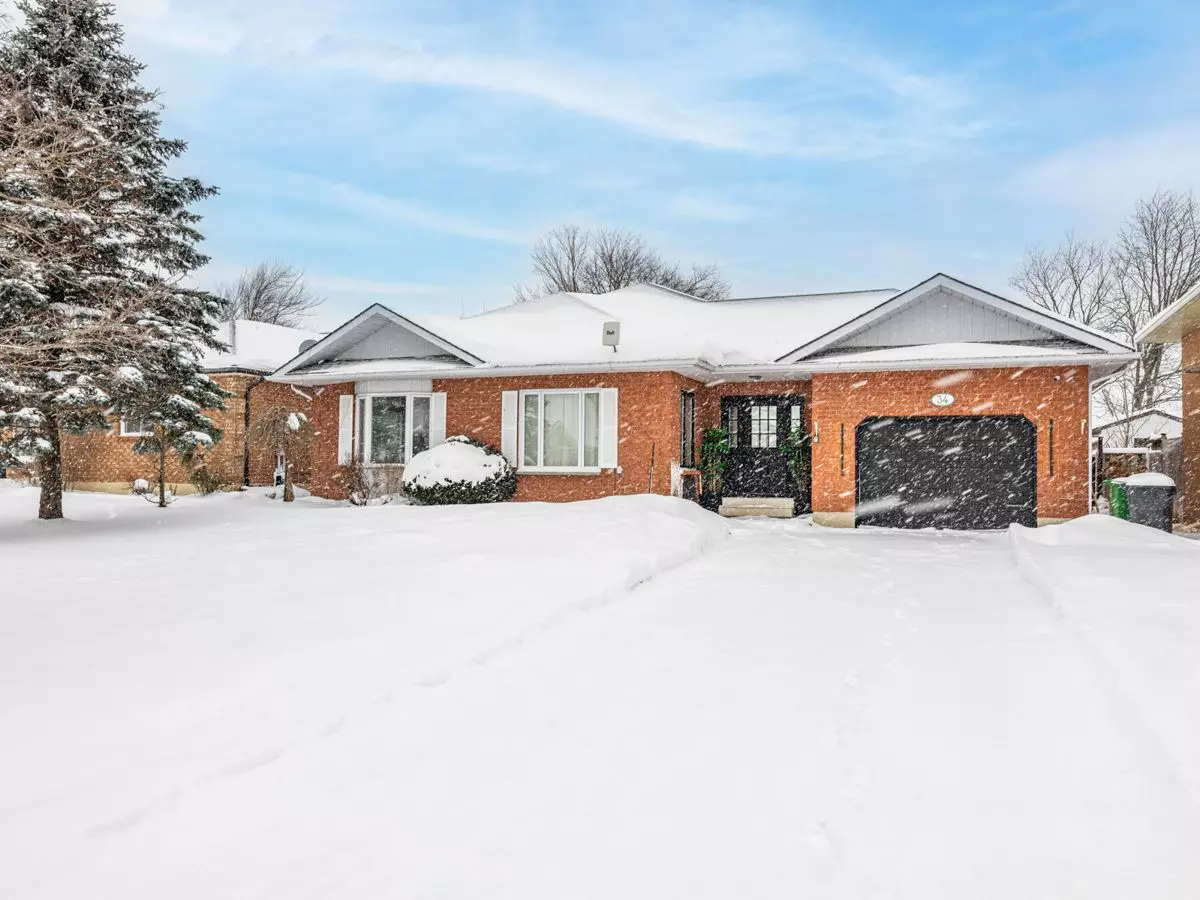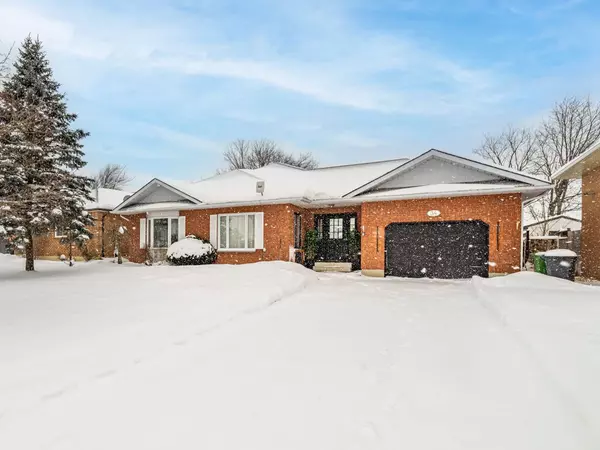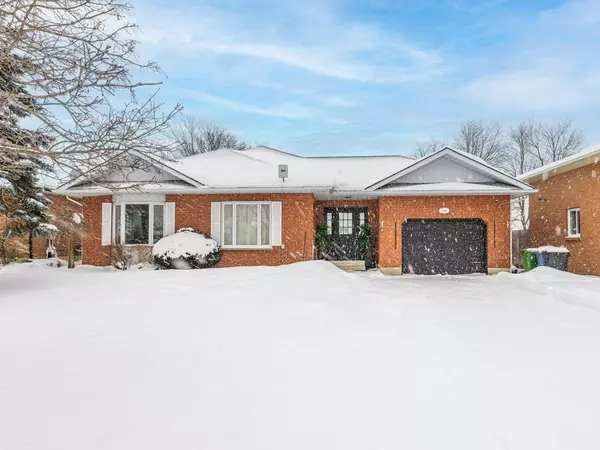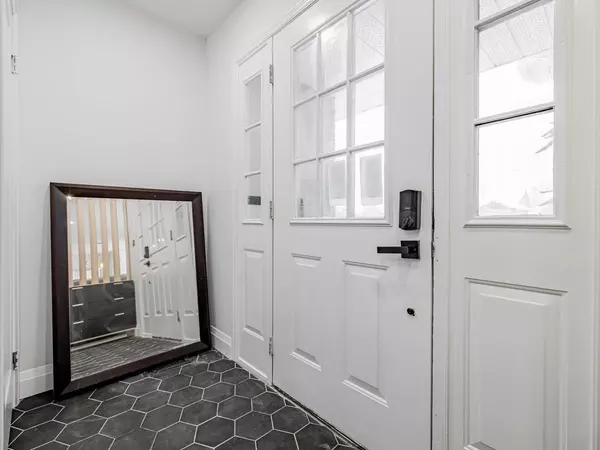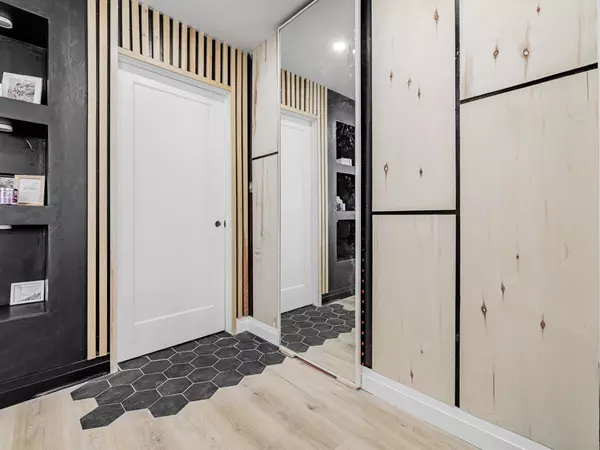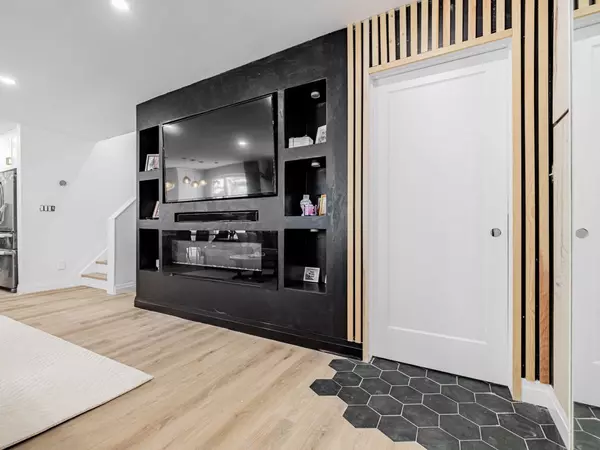REQUEST A TOUR If you would like to see this home without being there in person, select the "Virtual Tour" option and your agent will contact you to discuss available opportunities.
In-PersonVirtual Tour
$ 599,000
Est. payment | /mo
3 Beds
2 Baths
$ 599,000
Est. payment | /mo
3 Beds
2 Baths
Key Details
Property Type Single Family Home
Sub Type Detached
Listing Status Active
Purchase Type For Sale
Approx. Sqft 1100-1500
MLS Listing ID X11925534
Style Backsplit 4
Bedrooms 3
Annual Tax Amount $3,680
Tax Year 2024
Property Description
Presenting a stunningly updated 4-level back split, perfect for your family. The bright living room features expansive windows that fill the space with light, complemented by new flooring and an open kitchen with all-new stainless steel appliances that flows into the dining and living areas. This home includes an attached garage with direct access, main-level laundry, and a 2-piece bathroom. Upstairs, you'll find a 4-piece family bath and three spacious bedrooms. The lower level is a cozy retreat with a gas fireplace, while the unfinished basement offers potential for your personal touch. Enjoy a fully fenced backyard that's perfect for family fun. This property is a true find!
Location
Province ON
County Grey County
Community Dundalk
Area Grey County
Region Dundalk
City Region Dundalk
Rooms
Family Room Yes
Basement Partial Basement
Kitchen 0
Interior
Interior Features Other
Cooling Central Air
Fireplace No
Heat Source Gas
Exterior
Parking Features Private
Garage Spaces 2.0
Pool None
Roof Type Shingles
Lot Frontage 61.3
Lot Depth 82.0
Total Parking Spaces 4
Building
Foundation Other
Listed by ROYAL LEPAGE FLOWER CITY REALTY
"My job is to deliver more results for you when you are buying or selling your property! "

