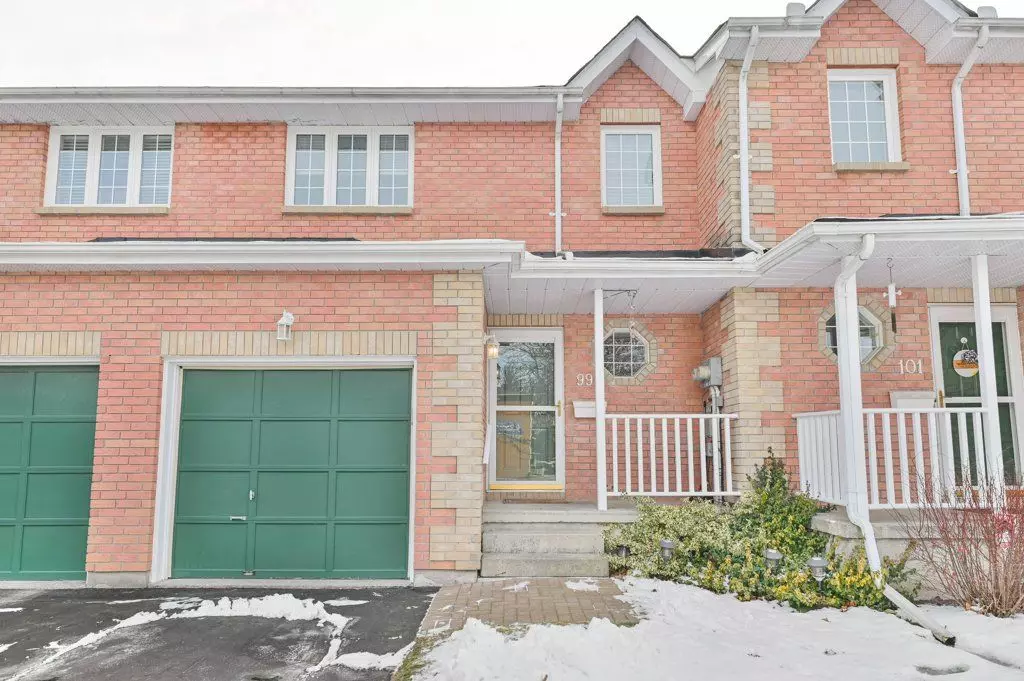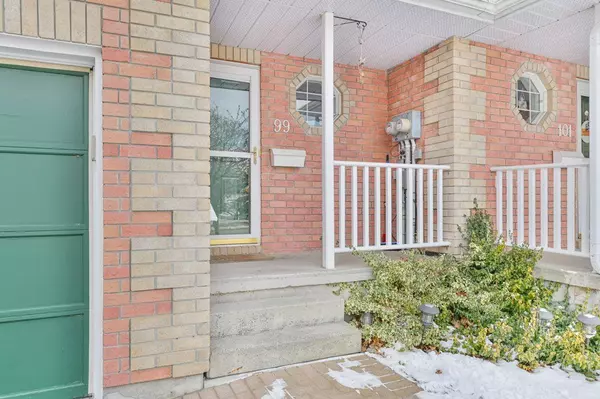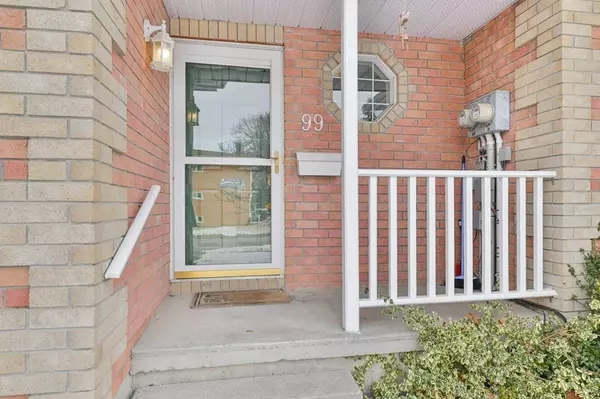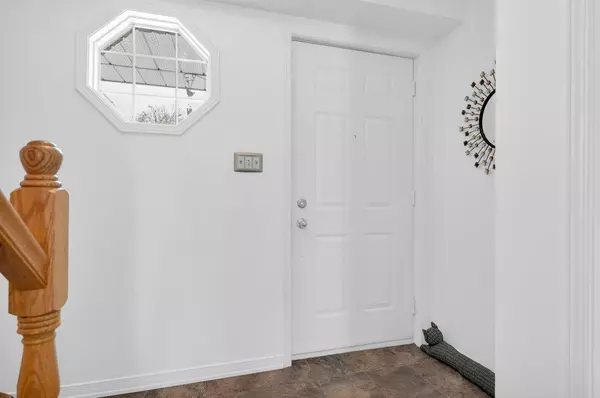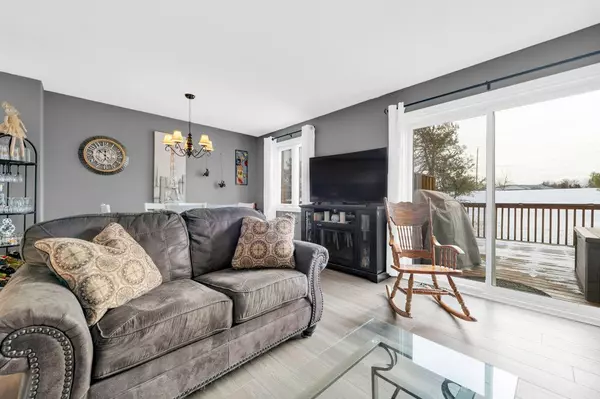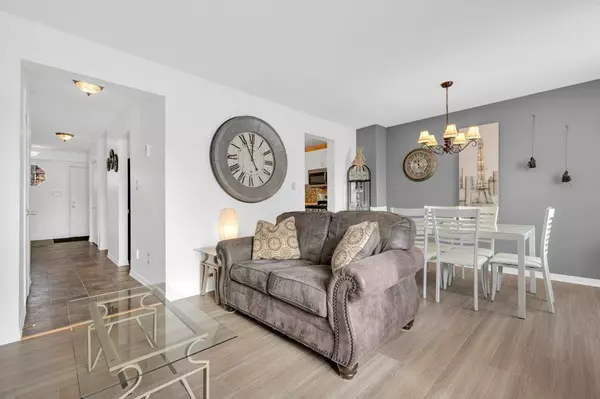3 Beds
3 Baths
3 Beds
3 Baths
Key Details
Property Type Condo
Sub Type Condo Townhouse
Listing Status Active
Purchase Type For Sale
Approx. Sqft 1200-1399
MLS Listing ID X11927246
Style 2-Storey
Bedrooms 3
HOA Fees $475
Annual Tax Amount $3,280
Tax Year 2024
Property Description
Location
Province ON
County Hastings
Area Hastings
Rooms
Family Room Yes
Basement Finished, Full
Kitchen 1
Interior
Interior Features Auto Garage Door Remote
Cooling Central Air
Fireplaces Type Natural Gas
Fireplace Yes
Heat Source Gas
Exterior
Exterior Feature Deck, Landscaped
Parking Features Private
Garage Spaces 2.0
View Panoramic
Roof Type Asphalt Shingle
Topography Sloping
Exposure West
Total Parking Spaces 3
Building
Story 1
Unit Features Place Of Worship,Public Transit
Foundation Concrete Block
Locker None
Others
Security Features Smoke Detector
Pets Allowed Restricted
"My job is to deliver more results for you when you are buying or selling your property! "

