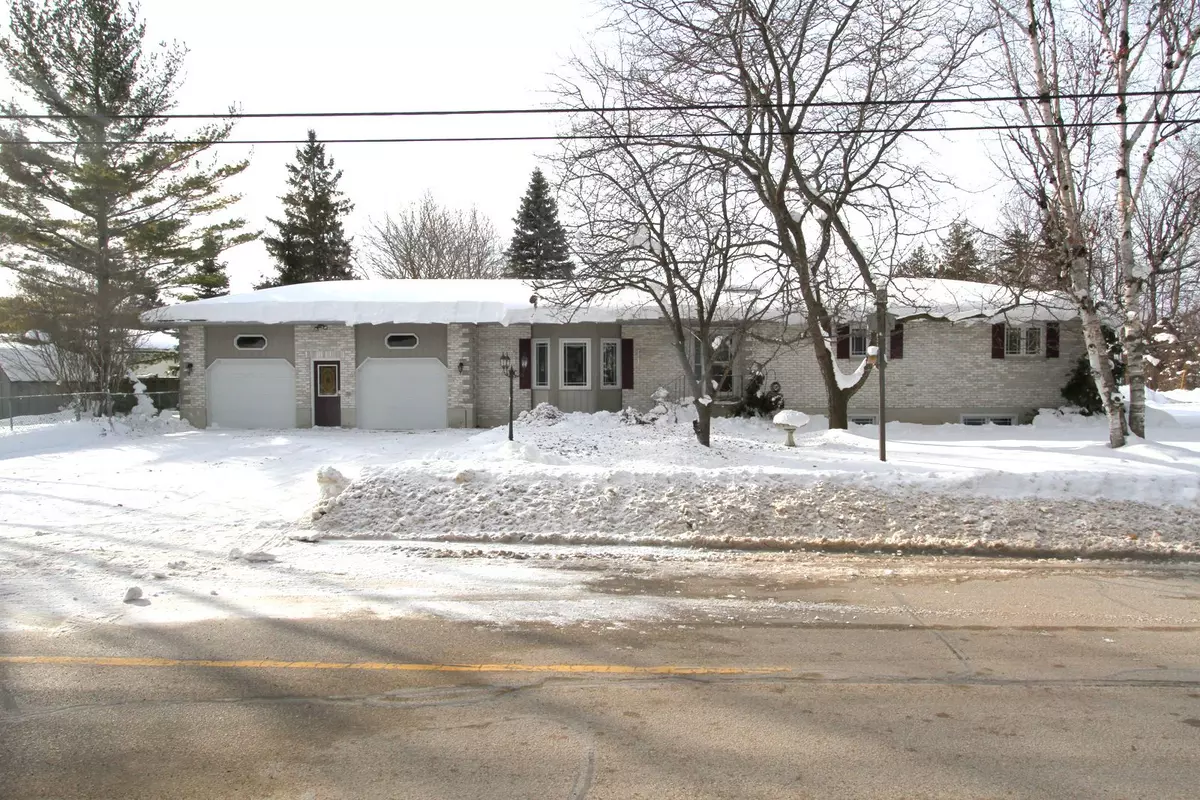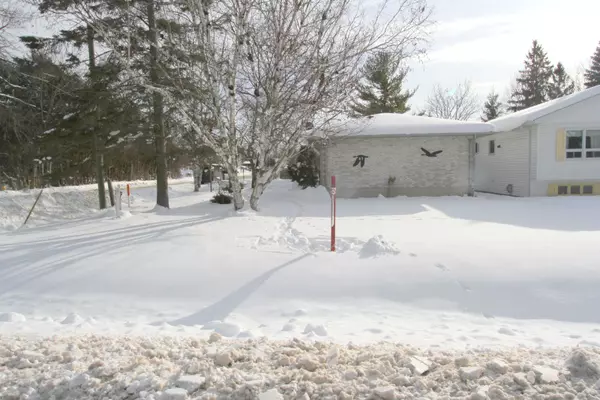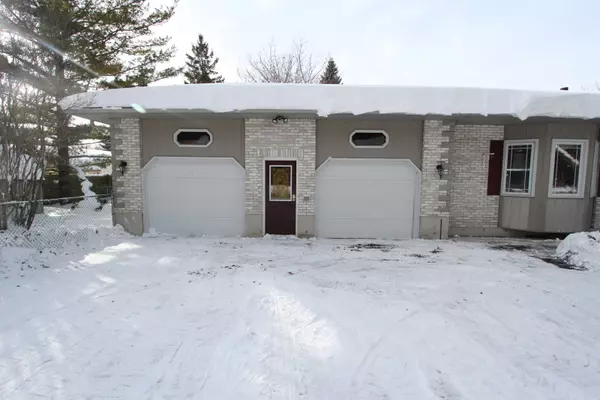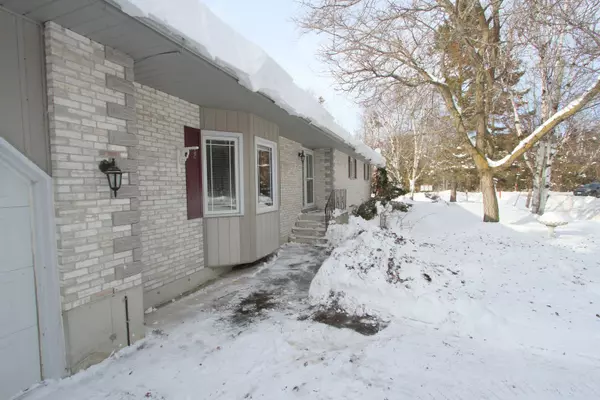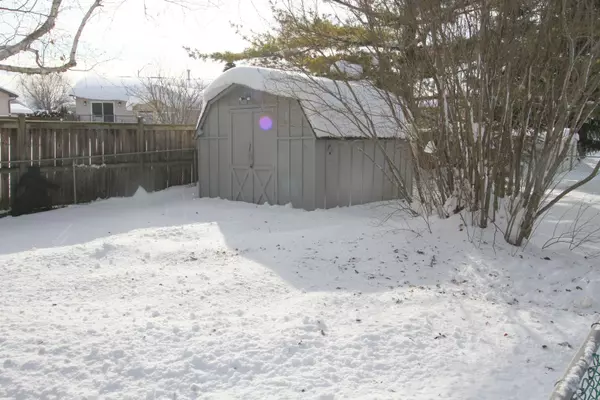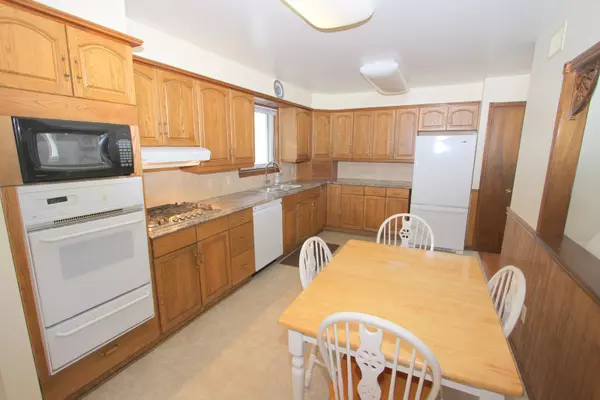3 Beds
3 Baths
3 Beds
3 Baths
Key Details
Property Type Single Family Home
Sub Type Detached
Listing Status Active
Purchase Type For Sale
Approx. Sqft 1100-1500
MLS Listing ID N11924709
Style Bungalow
Bedrooms 3
Annual Tax Amount $4,060
Tax Year 2024
Property Description
Location
Province ON
County Durham
Community Beaverton
Area Durham
Region Beaverton
City Region Beaverton
Rooms
Family Room No
Basement Finished, Separate Entrance
Kitchen 1
Separate Den/Office 1
Interior
Interior Features Air Exchanger, Auto Garage Door Remote, Built-In Oven, Central Vacuum, Countertop Range, In-Law Capability, Primary Bedroom - Main Floor, Sump Pump, Water Heater
Cooling Central Air
Fireplace No
Heat Source Gas
Exterior
Exterior Feature Deck, Hot Tub, Porch
Parking Features Private
Garage Spaces 4.0
Pool None
Waterfront Description None
Roof Type Asphalt Shingle
Topography Flat
Lot Depth 150.0
Total Parking Spaces 6
Building
Unit Features Golf,Lake/Pond,Library,Park
Foundation Poured Concrete
"My job is to deliver more results for you when you are buying or selling your property! "

