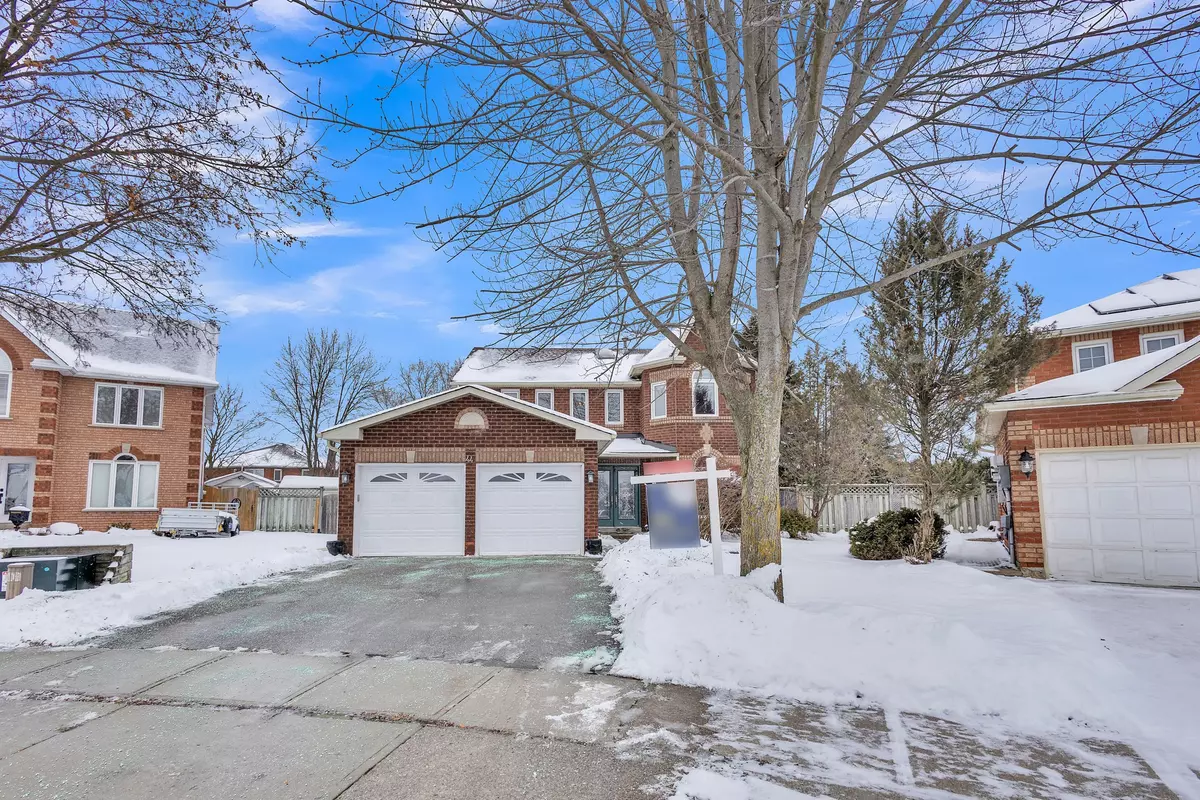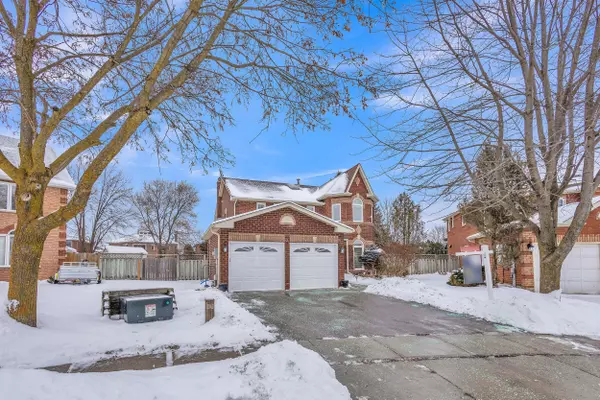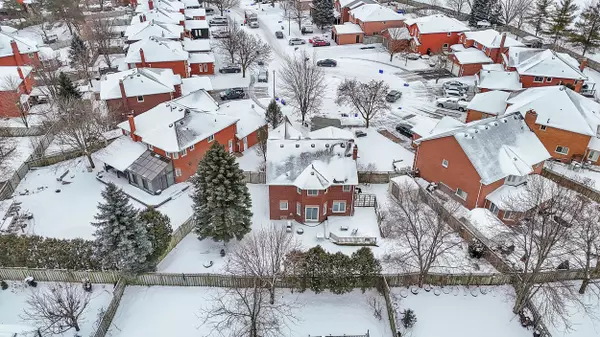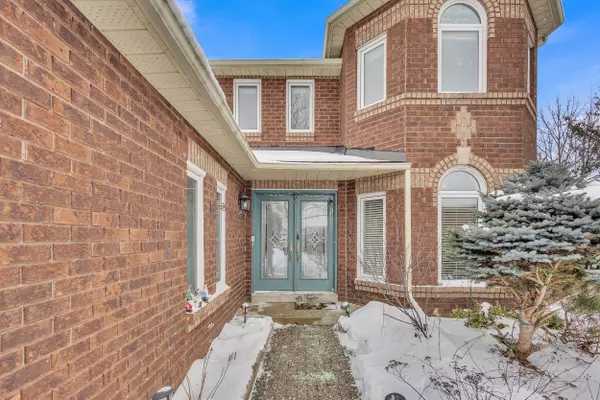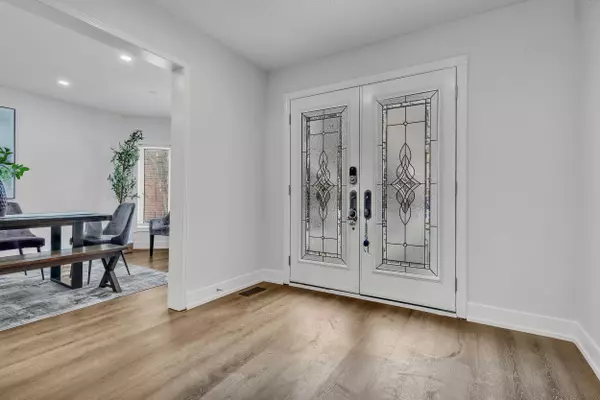4 Beds
3 Baths
4 Beds
3 Baths
Key Details
Property Type Single Family Home
Sub Type Detached
Listing Status Pending
Purchase Type For Sale
Approx. Sqft 2500-3000
MLS Listing ID X11928067
Style 2-Storey
Bedrooms 4
Annual Tax Amount $6,451
Tax Year 2024
Property Description
Location
Province ON
County Waterloo
Area Waterloo
Rooms
Family Room Yes
Basement Finished
Kitchen 1
Interior
Interior Features On Demand Water Heater, Water Heater Owned, Water Softener
Cooling Central Air
Fireplaces Type Wood
Fireplace Yes
Heat Source Gas
Exterior
Exterior Feature Deck
Parking Features Private Double
Garage Spaces 2.0
Pool None
Roof Type Asphalt Shingle
Lot Frontage 29.52
Lot Depth 116.4
Total Parking Spaces 4
Building
Unit Features Cul de Sac/Dead End,Fenced Yard,Golf,Hospital,Park,School
Foundation Concrete
"My job is to deliver more results for you when you are buying or selling your property! "

