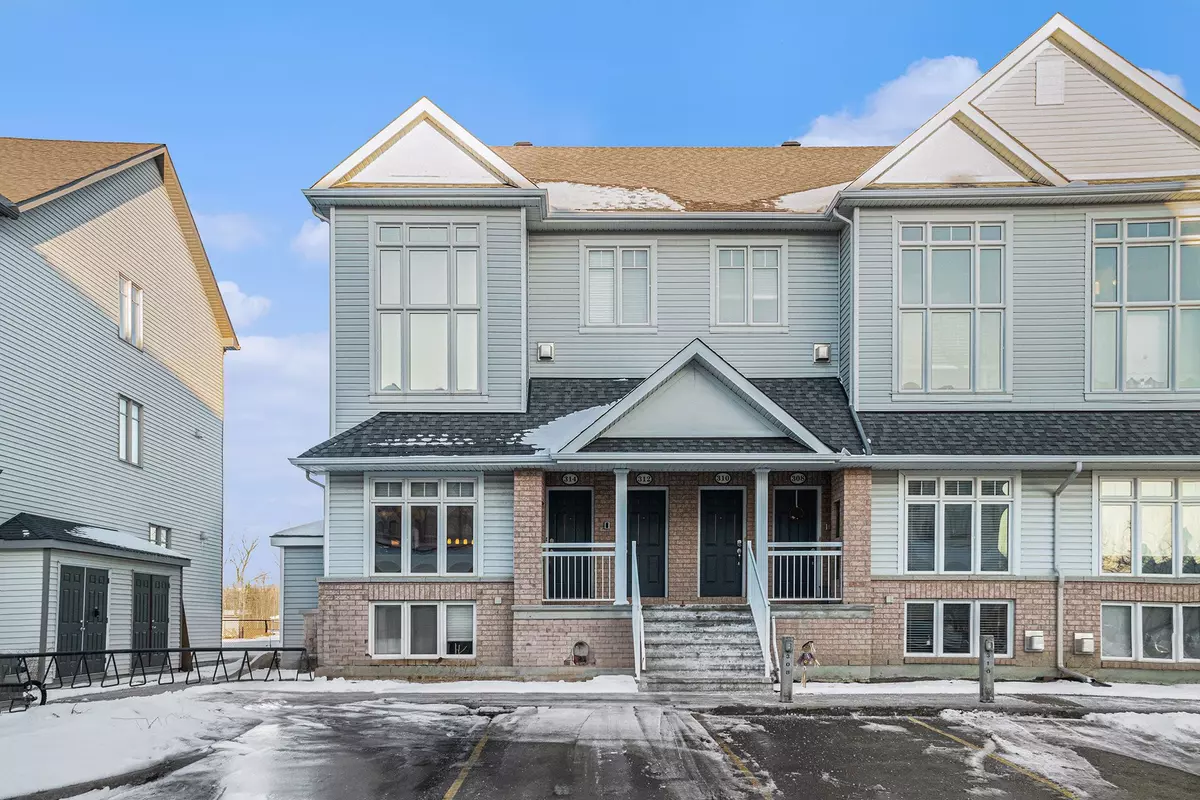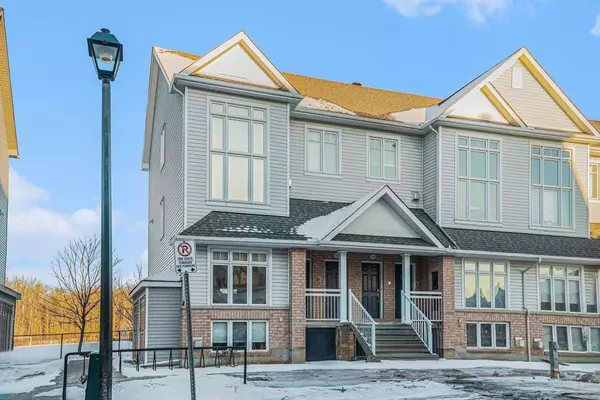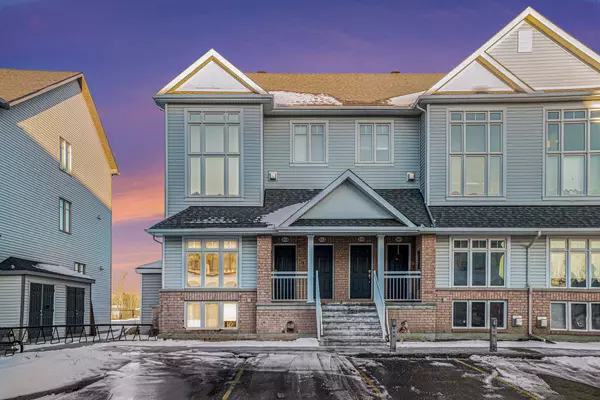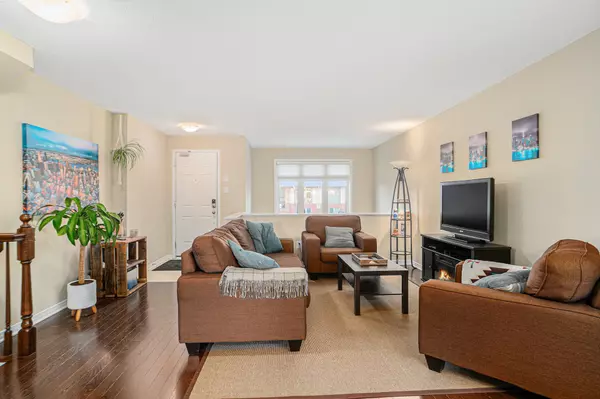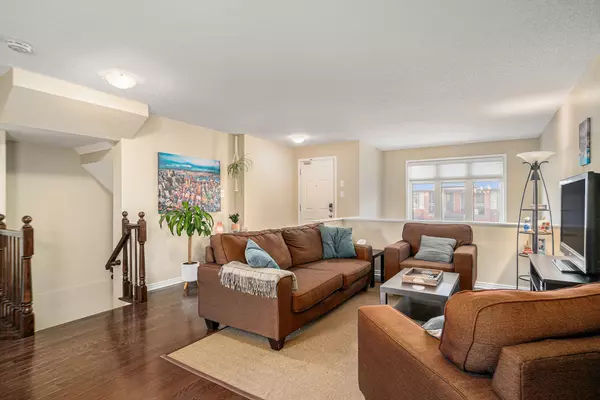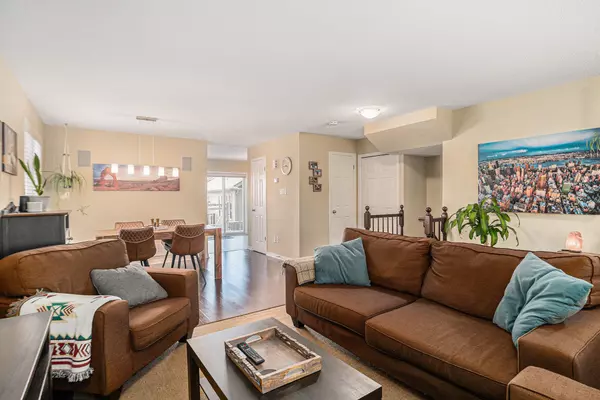2 Baths
2 Baths
Key Details
Property Type Condo
Sub Type Condo Townhouse
Listing Status Active
Purchase Type For Sale
Approx. Sqft 1400-1599
MLS Listing ID X11928629
Style Stacked Townhouse
HOA Fees $392
Annual Tax Amount $2,775
Tax Year 2024
Property Description
Location
Province ON
County Ottawa
Community 2013 - Mer Bleue/Bradley Estates/Anderson Park
Area Ottawa
Region 2013 - Mer Bleue/Bradley Estates/Anderson Park
City Region 2013 - Mer Bleue/Bradley Estates/Anderson Park
Rooms
Family Room No
Basement Full, Finished
Kitchen 1
Separate Den/Office 2
Interior
Interior Features None
Cooling Central Air
Fireplaces Type Natural Gas
Fireplace Yes
Heat Source Gas
Exterior
Parking Features Reserved/Assigned
Garage Spaces 1.0
Exposure East
Total Parking Spaces 1
Building
Story 1
Unit Features School,Public Transit
Foundation Poured Concrete
Locker None
Others
Pets Allowed Restricted
"My job is to deliver more results for you when you are buying or selling your property! "

