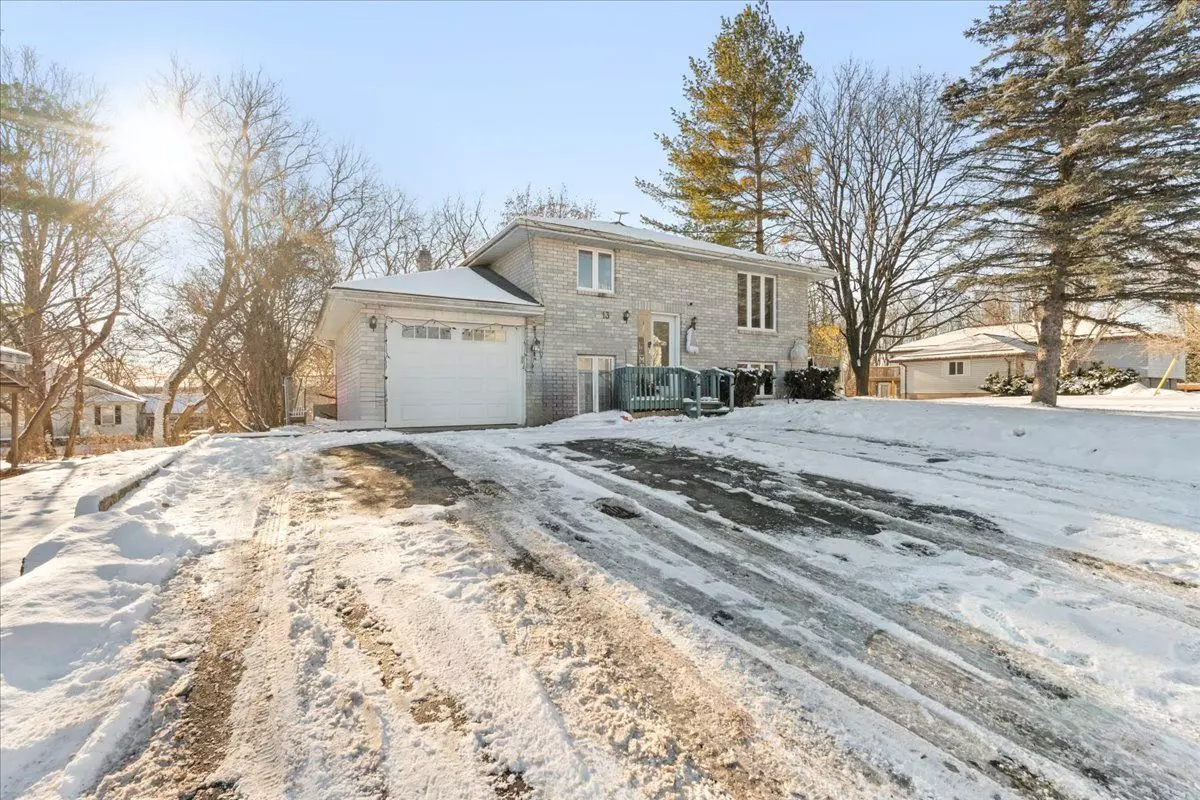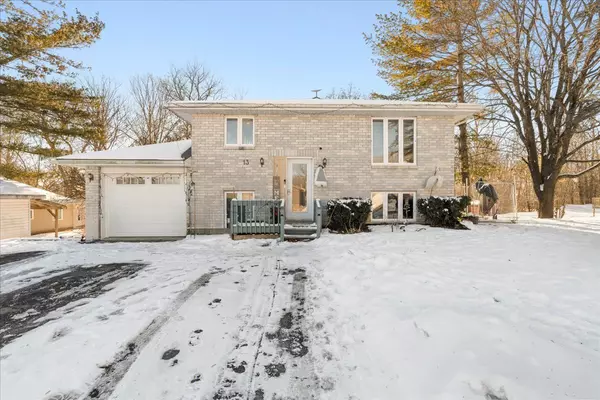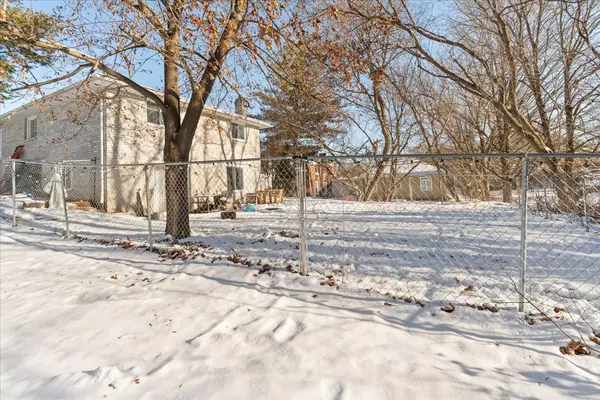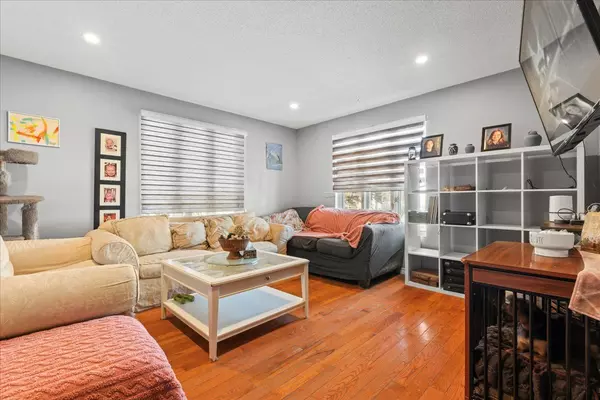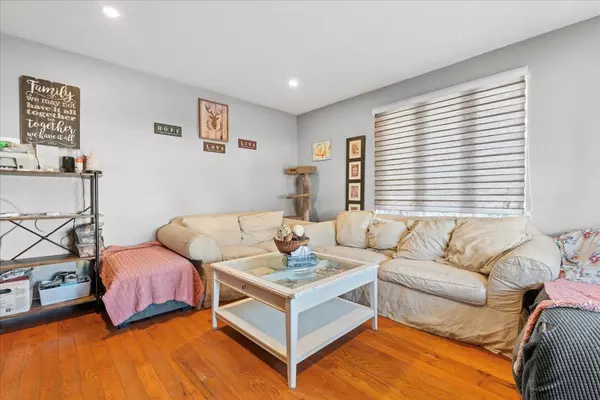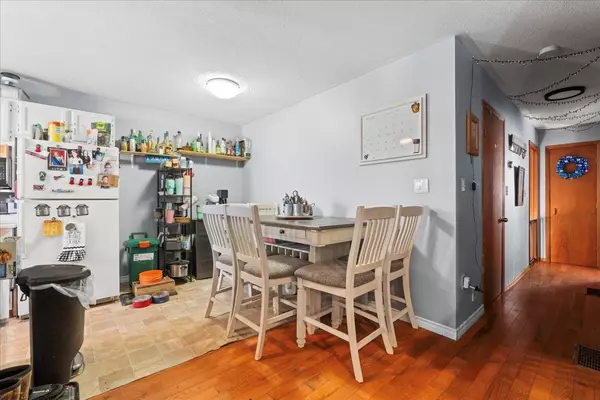3 Beds
2 Baths
3 Beds
2 Baths
Key Details
Property Type Single Family Home
Sub Type Detached
Listing Status Active
Purchase Type For Sale
Approx. Sqft 1100-1500
MLS Listing ID X11929036
Style Bungalow-Raised
Bedrooms 3
Annual Tax Amount $2,682
Tax Year 2024
Property Description
Location
Province ON
County Hastings
Area Hastings
Rooms
Family Room Yes
Basement Apartment, Finished with Walk-Out
Kitchen 2
Separate Den/Office 2
Interior
Interior Features In-Law Suite
Cooling Central Air
Fireplace No
Heat Source Gas
Exterior
Parking Features Private Double
Garage Spaces 4.0
Pool None
Waterfront Description None
Roof Type Asphalt Shingle
Topography Flat
Lot Depth 124.36
Total Parking Spaces 5
Building
Unit Features Fenced Yard,Park,Place Of Worship,School
Foundation Poured Concrete
Others
Security Features Smoke Detector
"My job is to deliver more results for you when you are buying or selling your property! "

