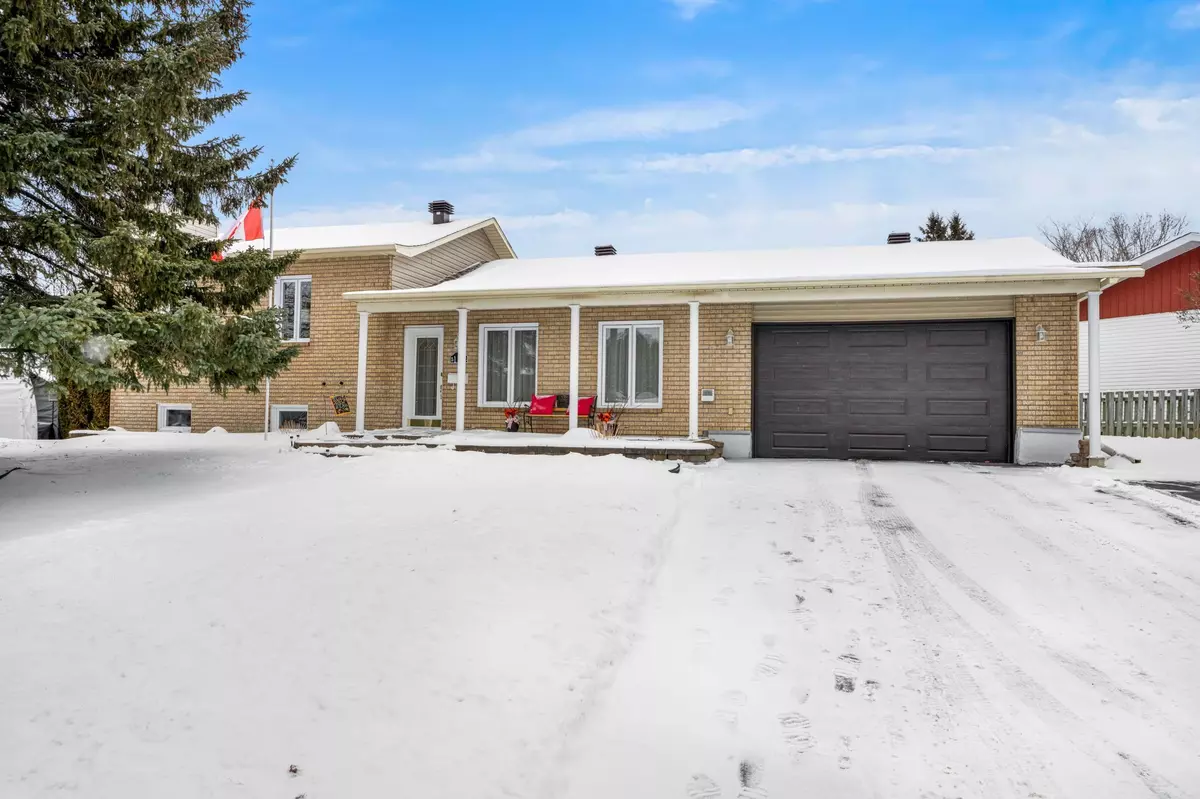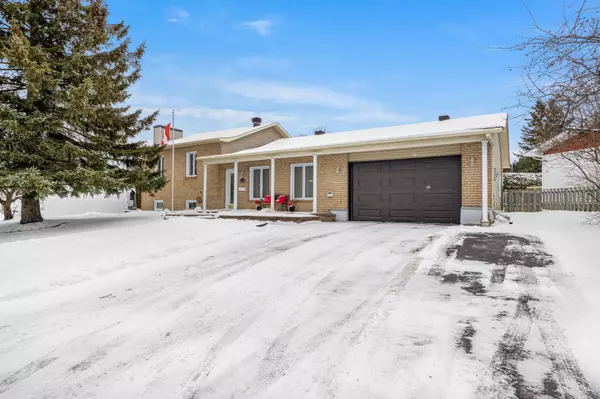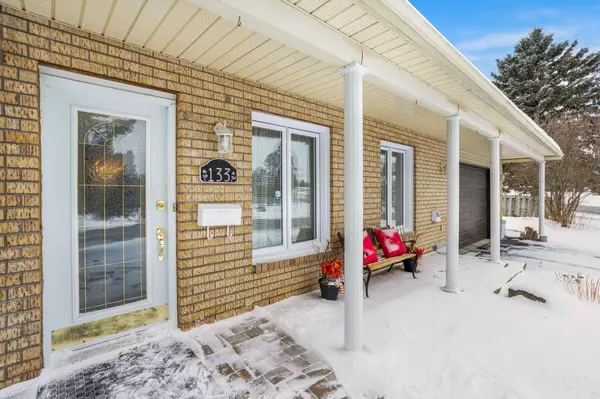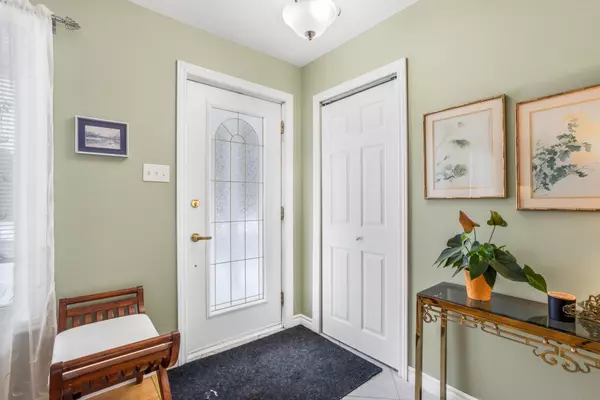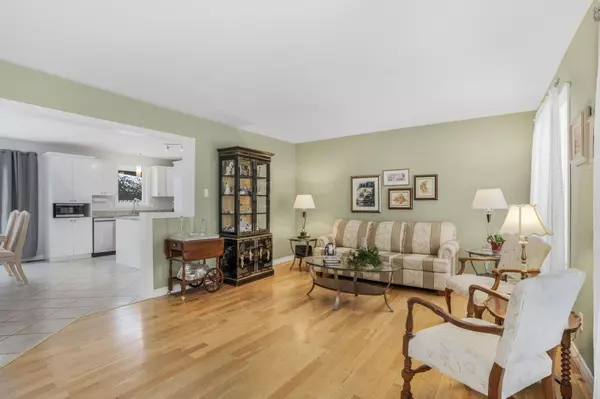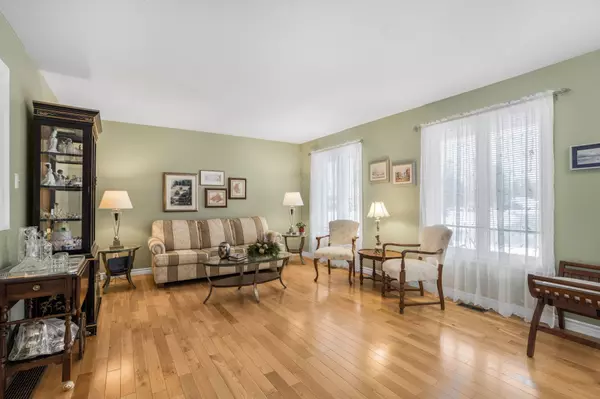3 Beds
2 Baths
3 Beds
2 Baths
Key Details
Property Type Single Family Home
Sub Type Detached
Listing Status Active
Purchase Type For Sale
MLS Listing ID X11929303
Style Sidesplit 3
Bedrooms 3
Annual Tax Amount $3,574
Tax Year 2024
Property Description
Location
Province ON
County Prescott And Russell
Community 613 - Vankleek Hill
Area Prescott And Russell
Region 613 - Vankleek Hill
City Region 613 - Vankleek Hill
Rooms
Family Room No
Basement Finished
Kitchen 1
Interior
Interior Features Auto Garage Door Remote, Sump Pump, Air Exchanger
Cooling Central Air
Fireplaces Type Natural Gas
Fireplace Yes
Heat Source Gas
Exterior
Exterior Feature Landscaped
Parking Features Private
Garage Spaces 4.0
Pool None
Waterfront Description None
Roof Type Asphalt Shingle
Lot Depth 100.84
Total Parking Spaces 4
Building
Foundation Poured Concrete
"My job is to deliver more results for you when you are buying or selling your property! "

