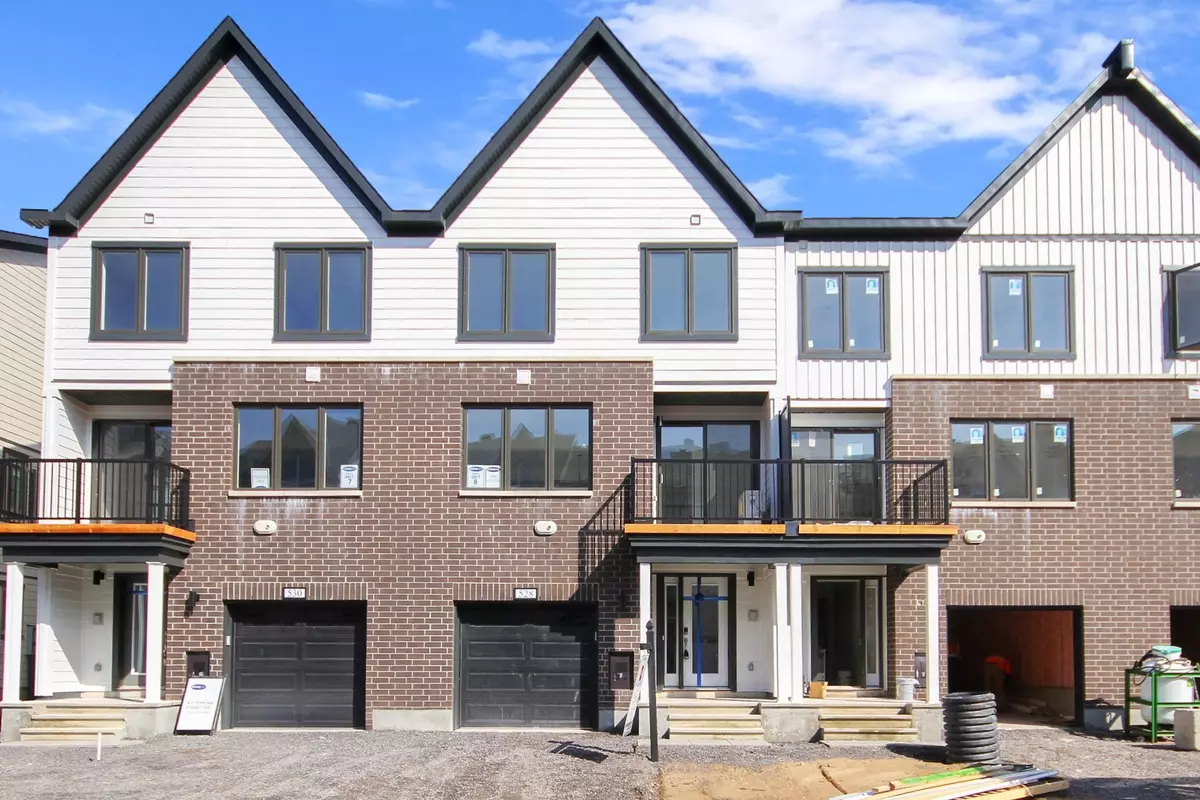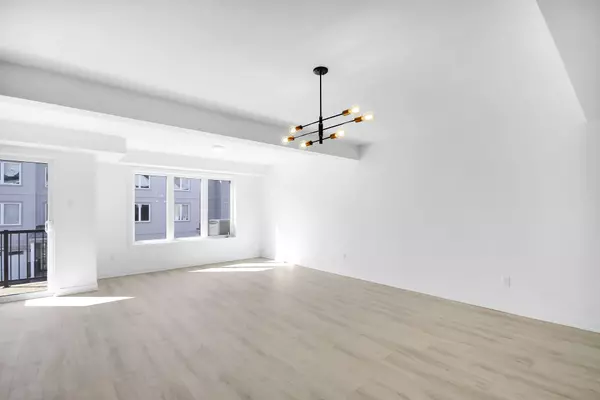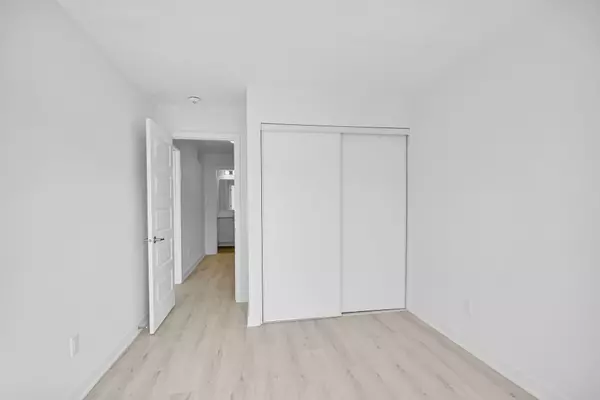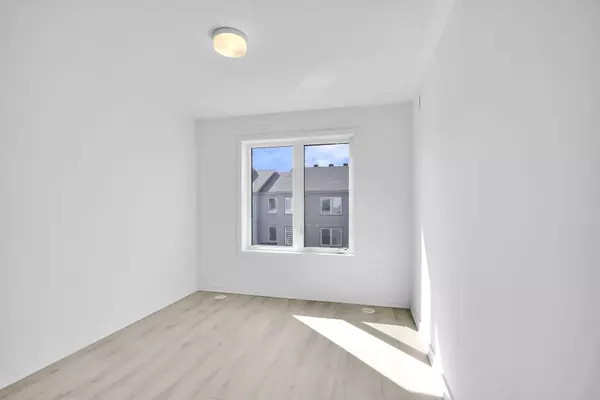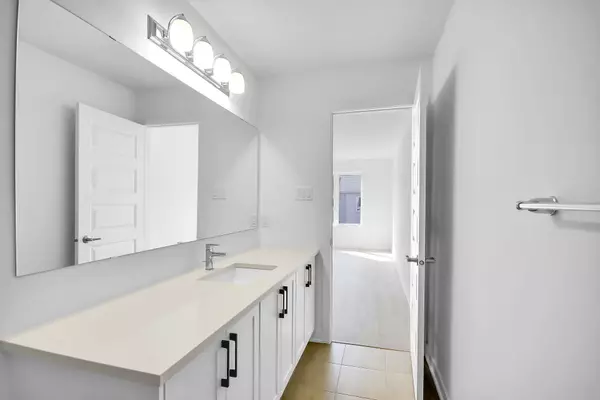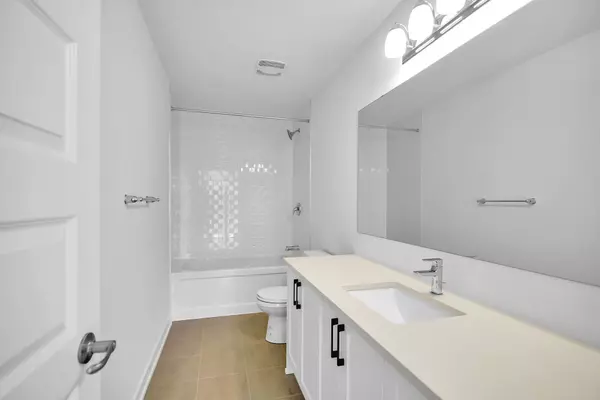REQUEST A TOUR If you would like to see this home without being there in person, select the "Virtual Tour" option and your agent will contact you to discuss available opportunities.
In-PersonVirtual Tour
$ 2,400
2 Beds
3 Baths
$ 2,400
2 Beds
3 Baths
Key Details
Property Type Townhouse
Sub Type Att/Row/Townhouse
Listing Status Active
Purchase Type For Rent
MLS Listing ID X11929356
Style 3-Storey
Bedrooms 2
Property Description
A welcoming foyer adorned with a built-in bench and closet, offering convenient access to the garage nearby. Ascend to the second floor to indulge in the expansive open concept living space, where the kitchen seamlessly connects to the dining room and living area. A cozy den leads out to the balcony, perfect for relaxation. Tucked discreetly away is a powder room, adding to the functionality of the space. Venture to the third floor to discover a laundry room, main bathroom, and two bedrooms. While both bedrooms boast ample closet space, the primary bedroom boasts a sizable walk-in closet and an ensuite bathroom, ensuring comfort and luxury. Pay stubs, Photo ID, Rental application and Credit Check required.
Location
Province ON
County Ottawa
Community 8211 - Stittsville (North)
Area Ottawa
Region 8211 - Stittsville (North)
City Region 8211 - Stittsville (North)
Rooms
Family Room Yes
Basement None
Kitchen 1
Interior
Interior Features Storage, Carpet Free
Cooling Central Air
Fireplace No
Heat Source Gas
Exterior
Parking Features Inside Entry
Garage Spaces 1.0
Pool None
Roof Type Asphalt Shingle
Total Parking Spaces 2
Building
Unit Features Golf,Public Transit,Park
Foundation Poured Concrete
Listed by EXP REALTY
"My job is to deliver more results for you when you are buying or selling your property! "

