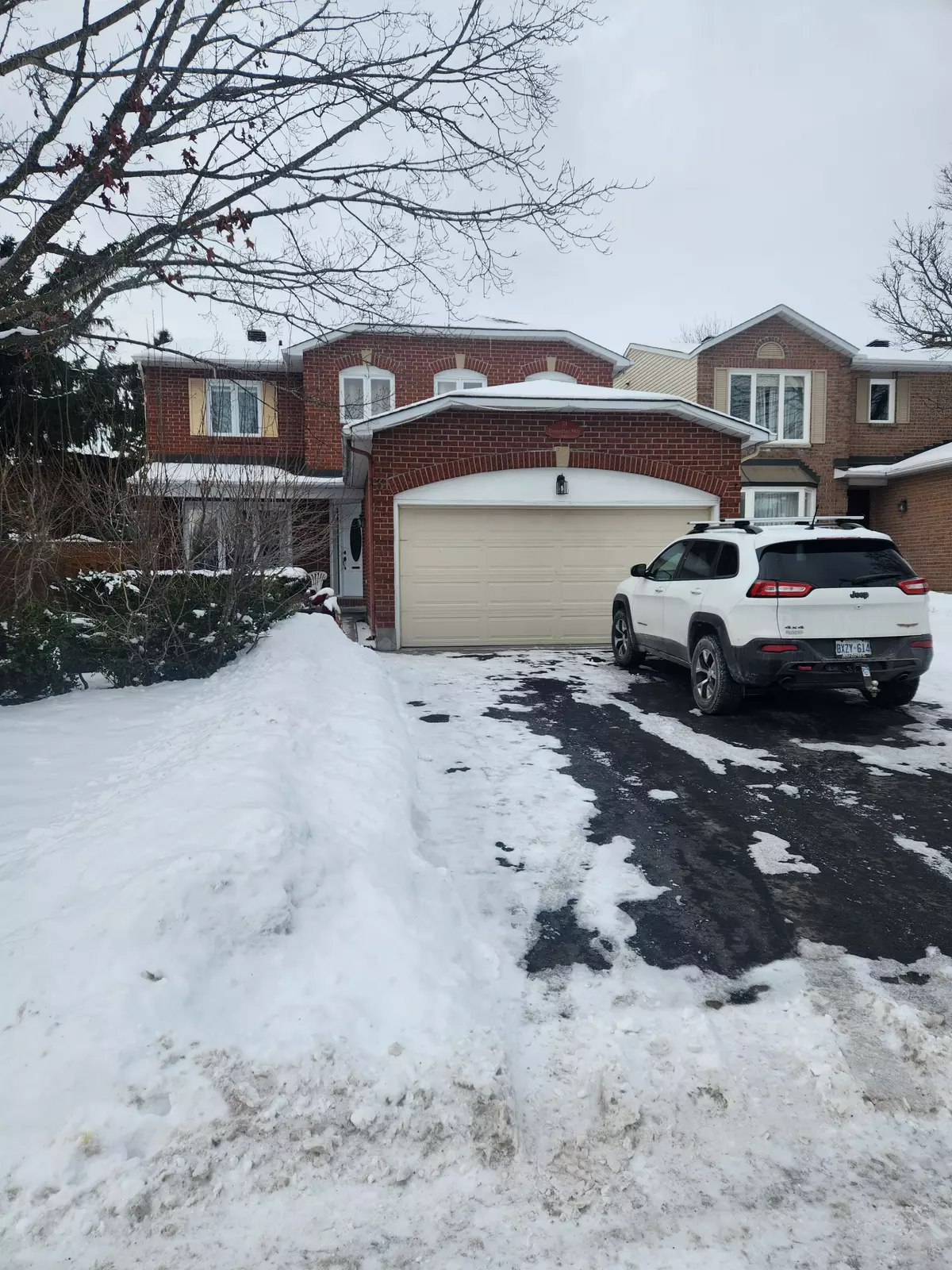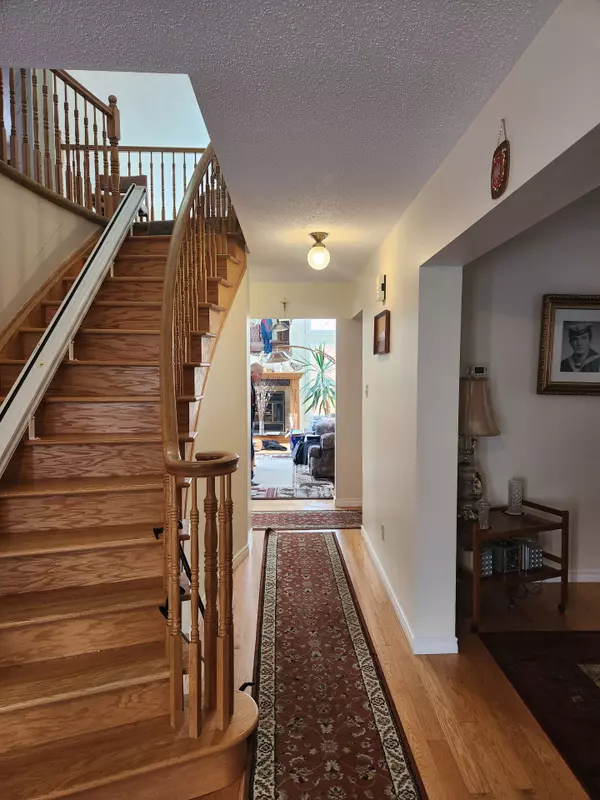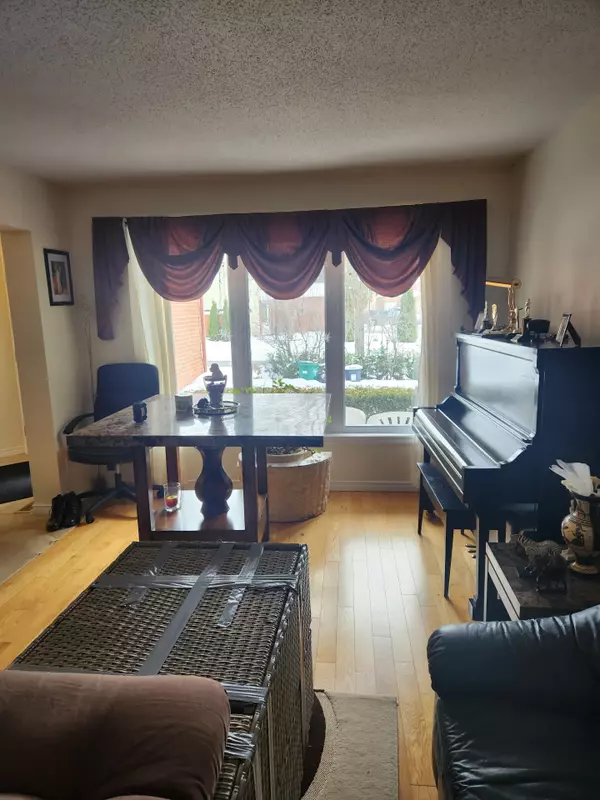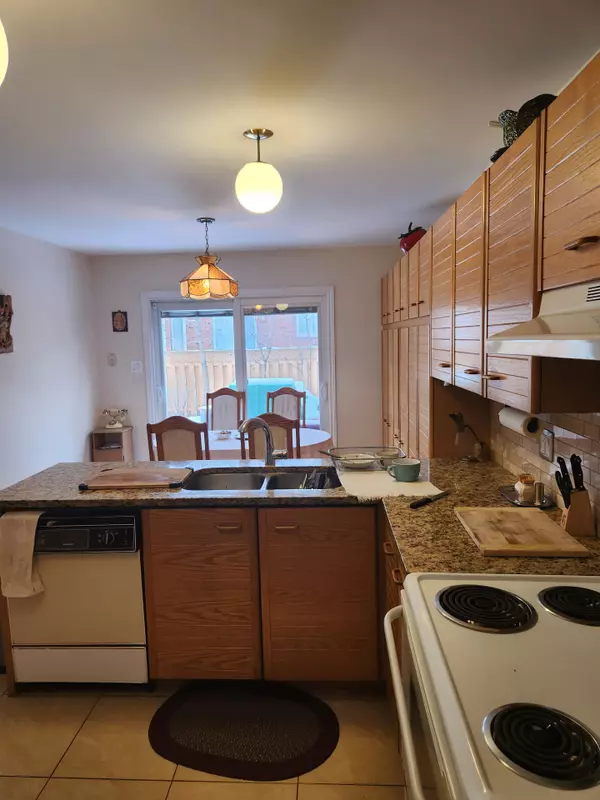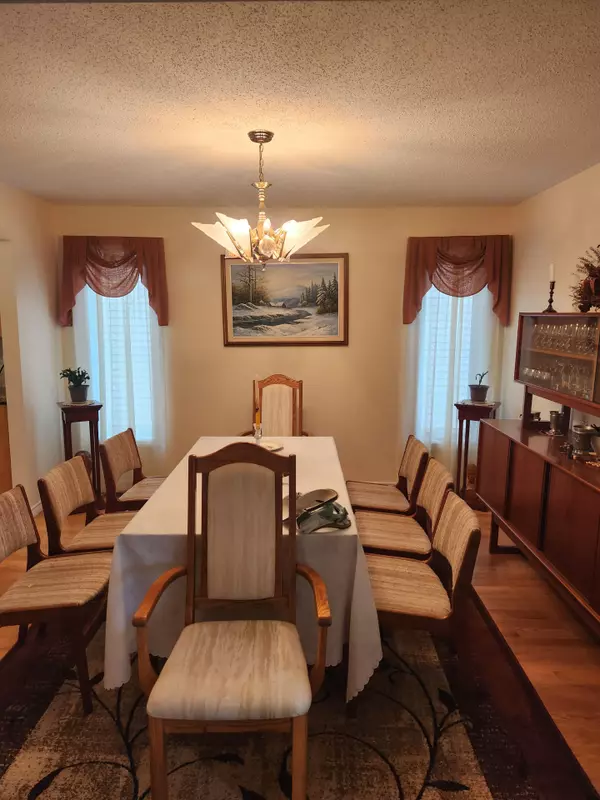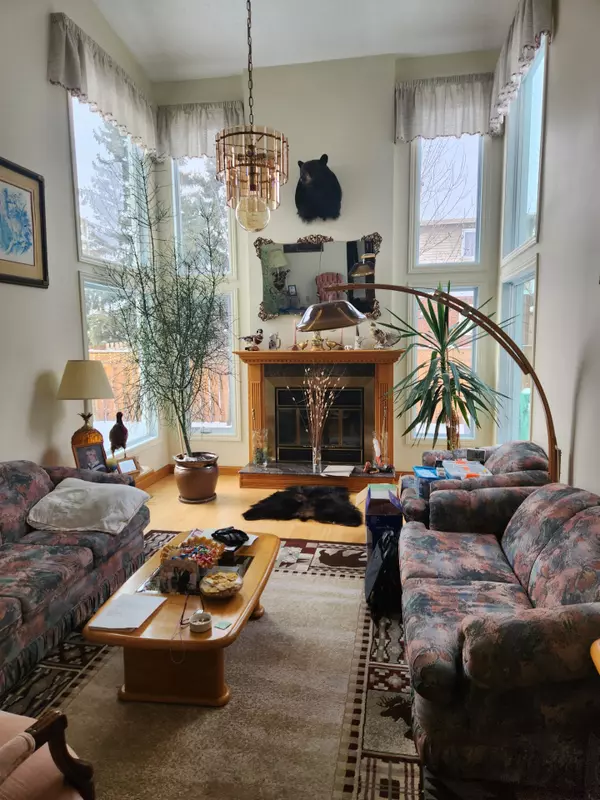4 Beds
4 Baths
4 Beds
4 Baths
Key Details
Property Type Single Family Home
Sub Type Detached
Listing Status Active
Purchase Type For Sale
Approx. Sqft 3000-3500
MLS Listing ID X11929751
Style 2-Storey
Bedrooms 4
Annual Tax Amount $6,200
Tax Year 2024
Property Description
Location
Province ON
County Ottawa
Community 3808 - Hunt Club Park
Area Ottawa
Region 3808 - Hunt Club Park
City Region 3808 - Hunt Club Park
Rooms
Family Room Yes
Basement Full, Finished
Kitchen 1
Separate Den/Office 1
Interior
Interior Features Auto Garage Door Remote, In-Law Capability, Separate Hydro Meter, Central Vacuum
Cooling Central Air
Fireplaces Type Wood
Fireplace Yes
Heat Source Gas
Exterior
Exterior Feature Patio
Parking Features Private Double
Garage Spaces 2.0
Pool None
Roof Type Shingles
Topography Flat
Lot Frontage 56.79
Lot Depth 100.07
Total Parking Spaces 4
Building
Unit Features Fenced Yard,Park,Public Transit,School
Foundation Poured Concrete
Others
Security Features Smoke Detector,Alarm System,Carbon Monoxide Detectors
"My job is to deliver more results for you when you are buying or selling your property! "

