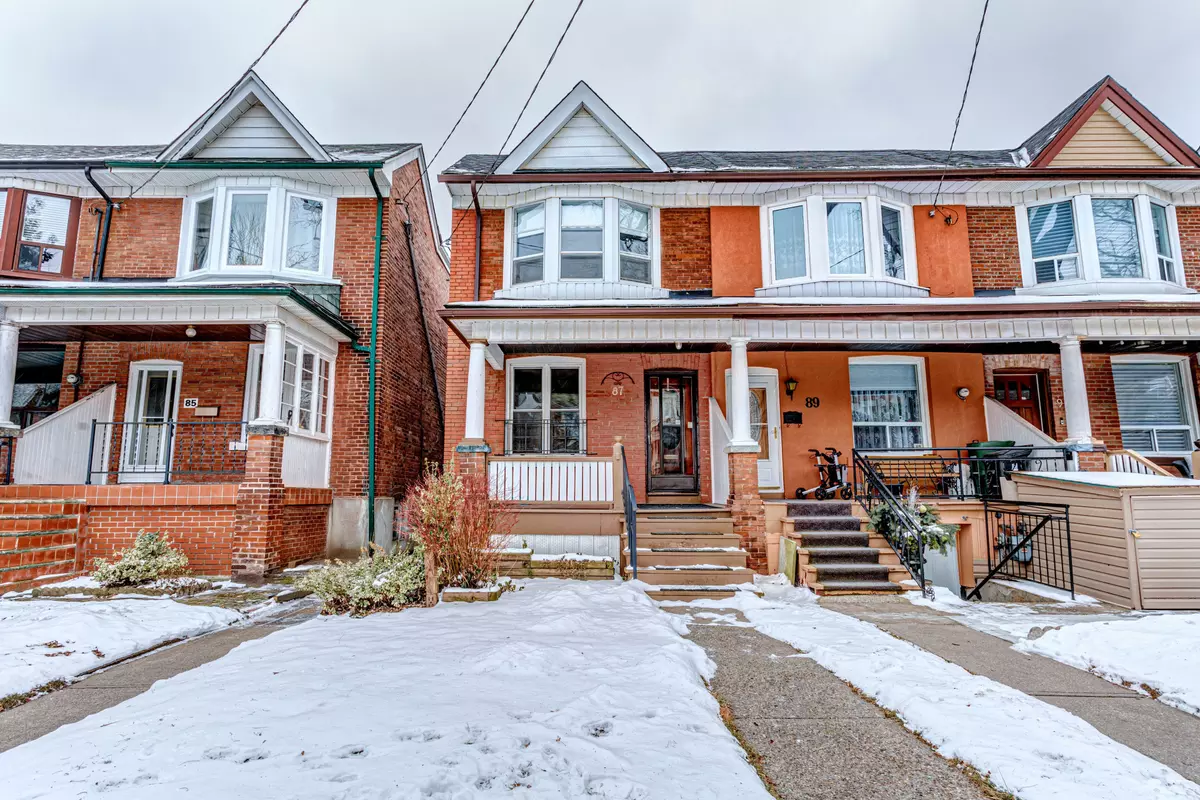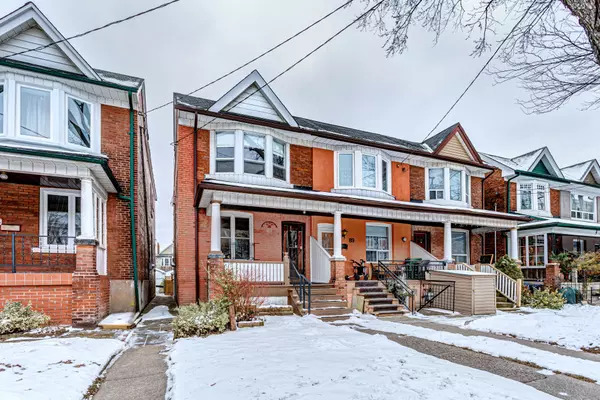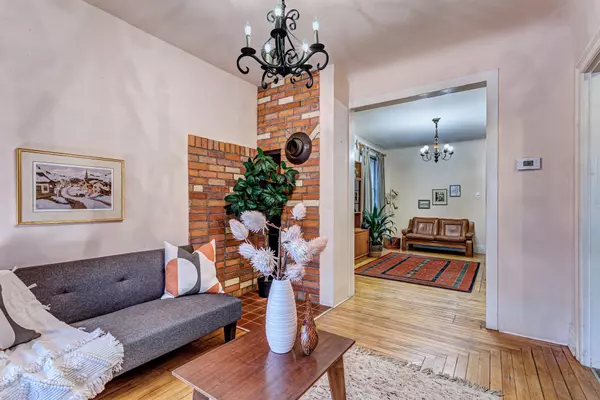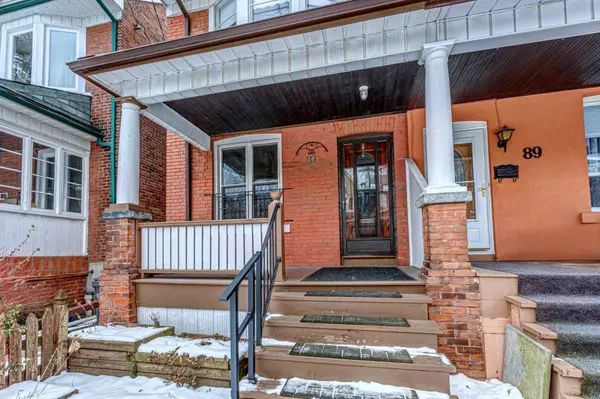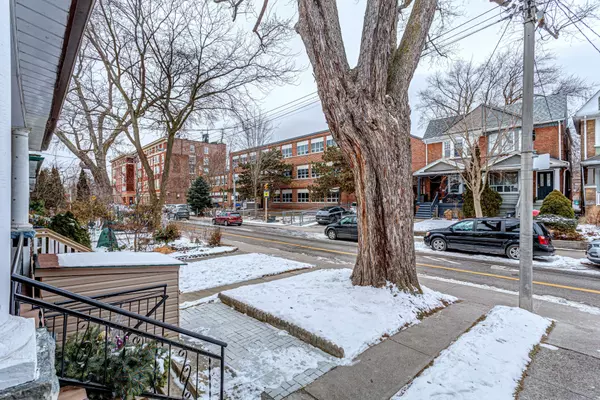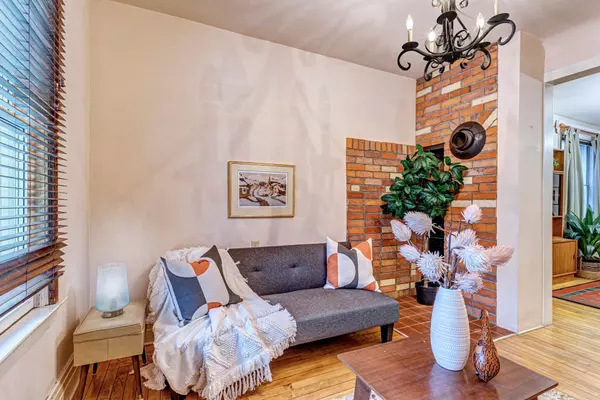3 Beds
1 Bath
3 Beds
1 Bath
Key Details
Property Type Single Family Home
Sub Type Semi-Detached
Listing Status Active
Purchase Type For Sale
MLS Listing ID W11931428
Style 2-Storey
Bedrooms 3
Annual Tax Amount $6,473
Tax Year 2024
Property Description
Location
Province ON
County Toronto
Community Roncesvalles
Area Toronto
Region Roncesvalles
City Region Roncesvalles
Rooms
Family Room No
Basement Unfinished
Kitchen 1
Interior
Interior Features Water Heater
Cooling Central Air
Fireplace No
Heat Source Gas
Exterior
Exterior Feature Deck
Parking Features Lane
Pool None
View Garden
Roof Type Asphalt Rolled,Asphalt Shingle
Topography Flat
Lot Depth 125.0
Total Parking Spaces 1
Building
Unit Features Hospital,Public Transit,Rec./Commun.Centre,School,Park,Library
Foundation Brick
"My job is to deliver more results for you when you are buying or selling your property! "

