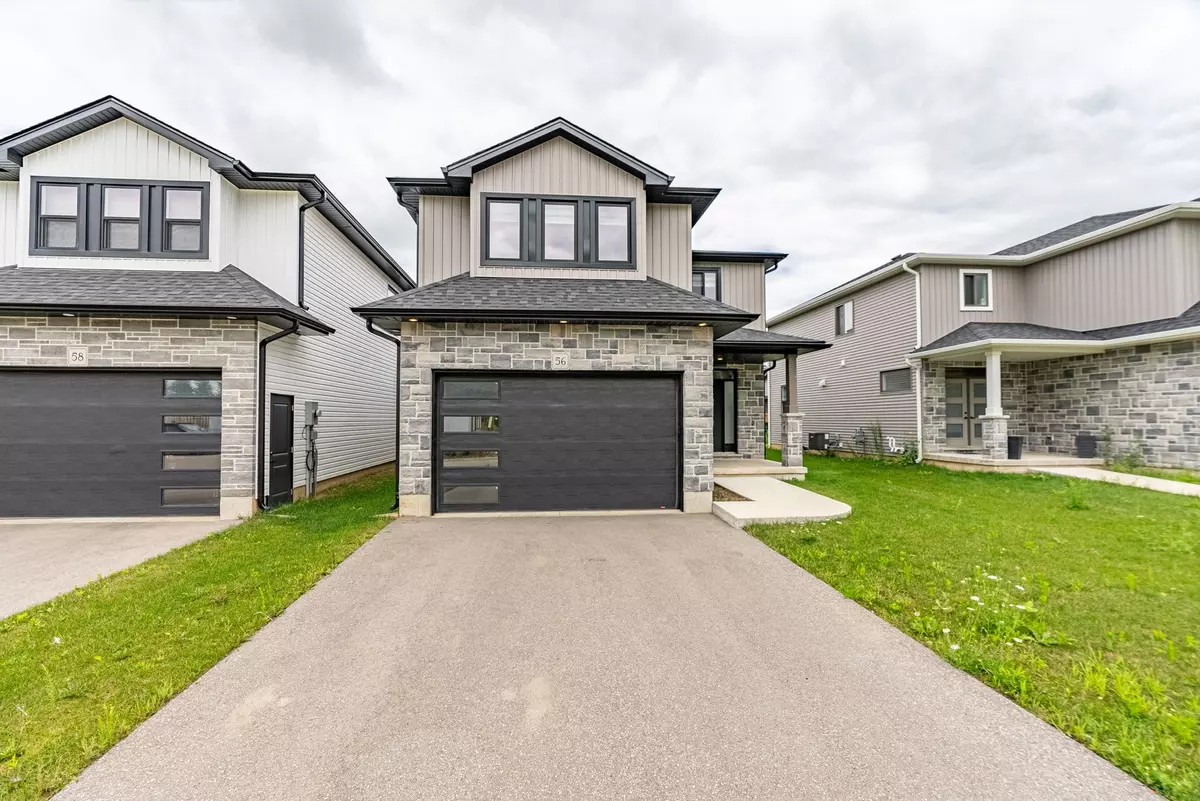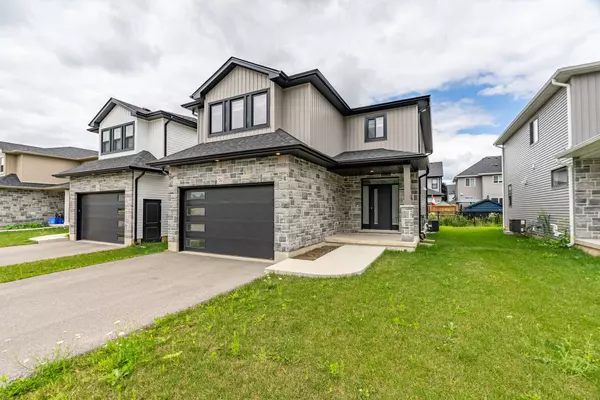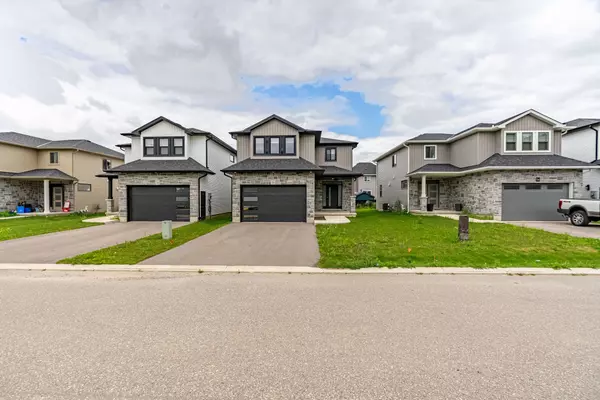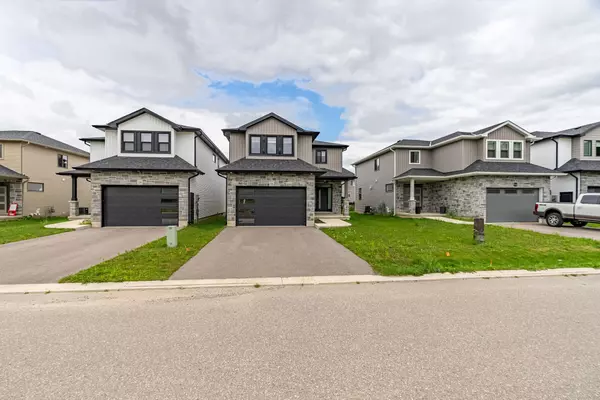4 Beds
3 Baths
4 Beds
3 Baths
Key Details
Property Type Single Family Home
Sub Type Detached
Listing Status Active
Purchase Type For Sale
Approx. Sqft 2000-2500
Subdivision Ingersoll - South
MLS Listing ID X11931476
Style 2-Storey
Bedrooms 4
Annual Tax Amount $4,671
Tax Year 2024
Property Sub-Type Detached
Property Description
Location
Province ON
County Oxford
Community Ingersoll - South
Area Oxford
Rooms
Family Room Yes
Basement Full
Kitchen 1
Interior
Interior Features Built-In Oven
Cooling Central Air
Fireplace No
Heat Source Gas
Exterior
Parking Features Private
Garage Spaces 2.0
Pool None
Roof Type Asphalt Shingle
Lot Frontage 40.09
Lot Depth 98.66
Total Parking Spaces 4
Building
Unit Features Golf,Hospital,Park,Rec./Commun.Centre,School
Foundation Poured Concrete
Others
Virtual Tour https://listings.tourme.ca/sites/aaawvqg/unbranded
"My job is to deliver more results for you when you are buying or selling your property! "






