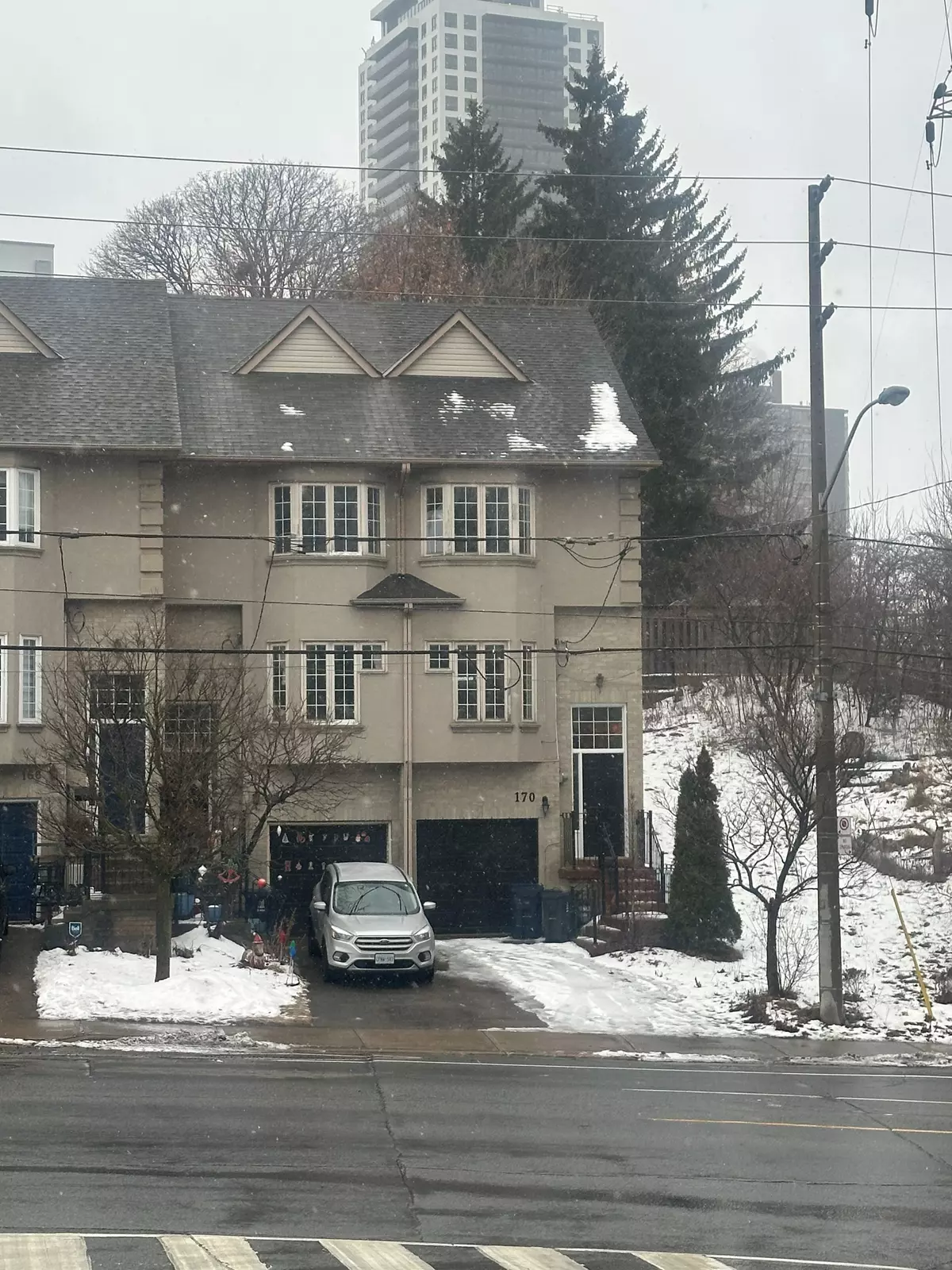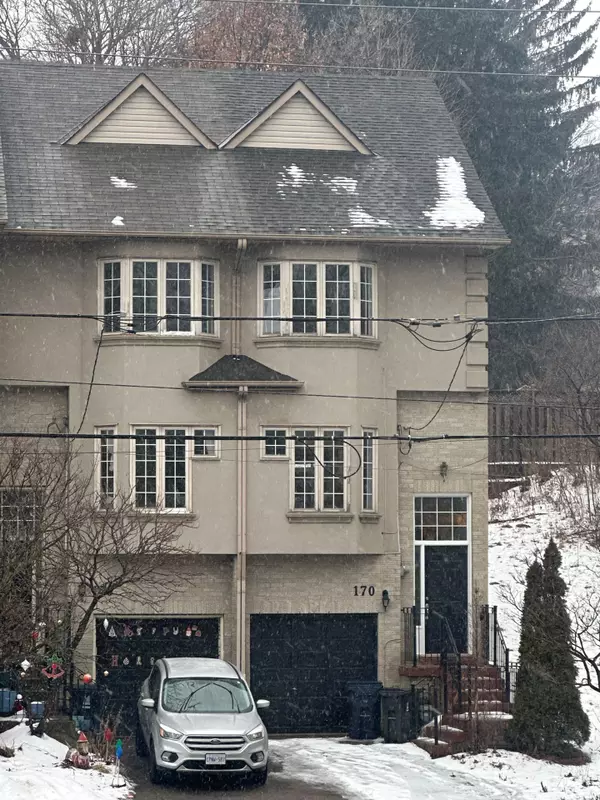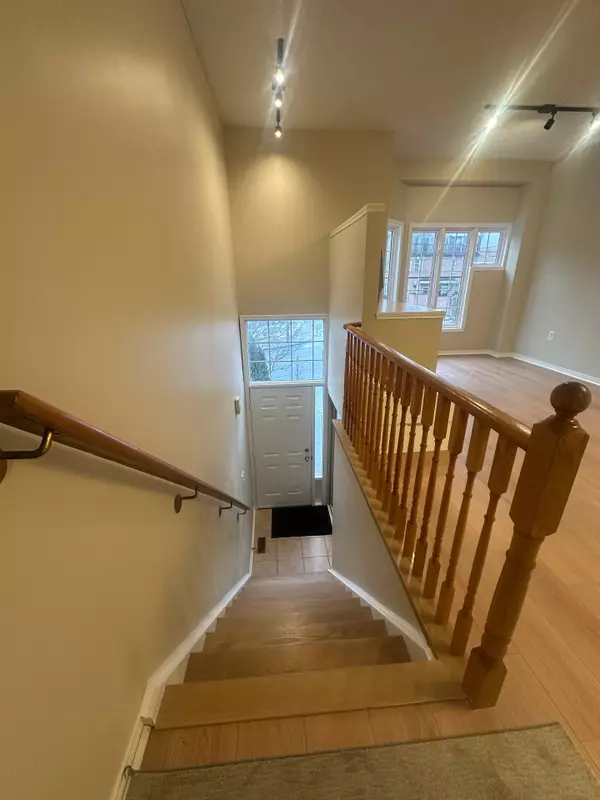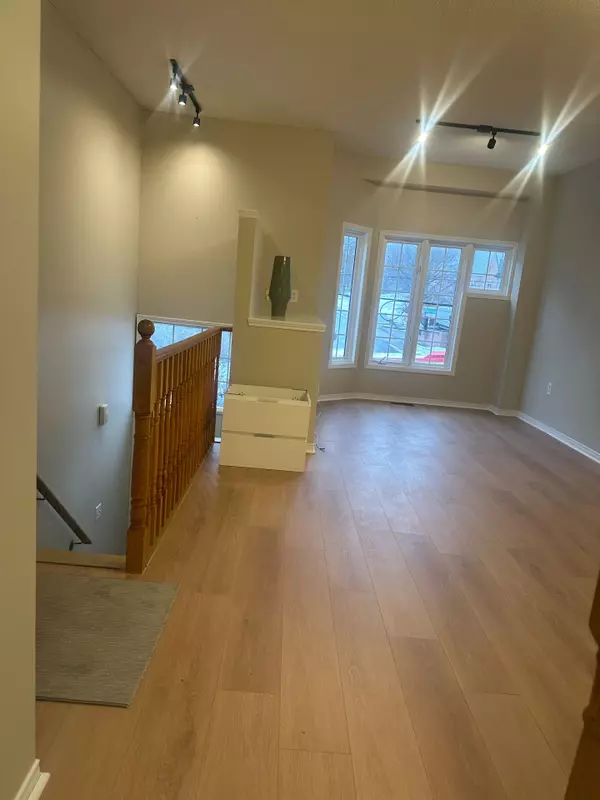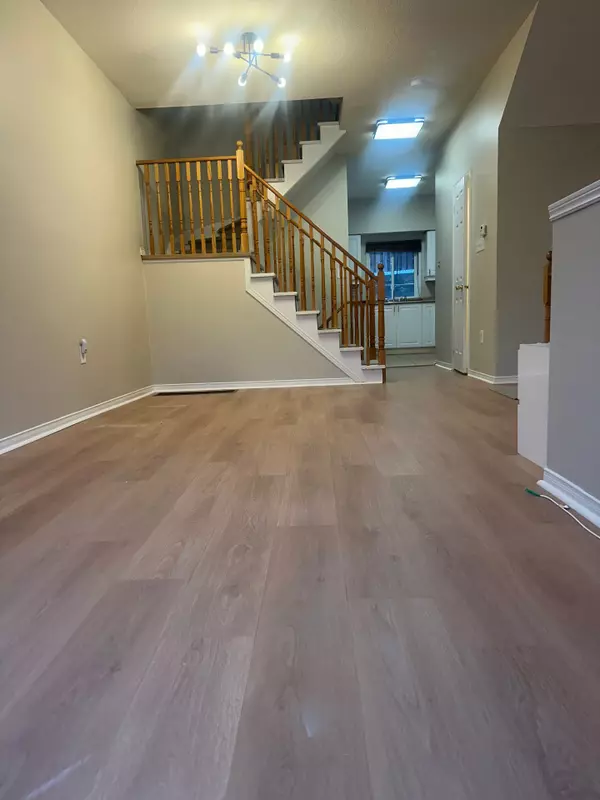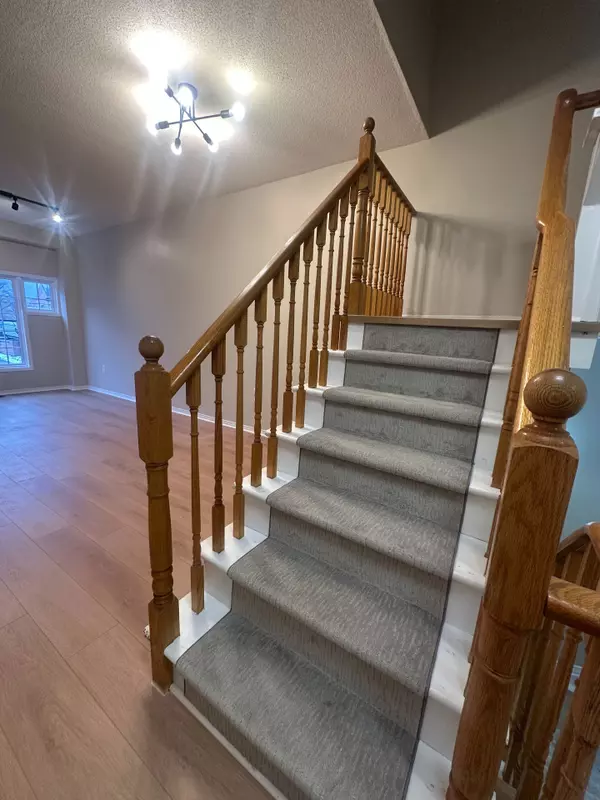REQUEST A TOUR If you would like to see this home without being there in person, select the "Virtual Tour" option and your agent will contact you to discuss available opportunities.
In-PersonVirtual Tour
$ 3,200
3 Beds
3 Baths
$ 3,200
3 Beds
3 Baths
Key Details
Property Type Townhouse
Sub Type Att/Row/Townhouse
Listing Status Active
Purchase Type For Rent
Approx. Sqft 1100-1500
MLS Listing ID E11932169
Style 3-Storey
Bedrooms 3
Property Description
Welcome to this spacious and well-designed 3-bedroom, 2.5-bath townhouse. Spread across 3 storeys,this home is perfect for families or professionals seeking space and versatility in an urban setting.The modern kitchen boasts ample storage, re-faced kitchen cabinetry (2024), newer cabinetry hardware (2024), and a layout designed for convenience. Enjoy new laminate floors, fresh paint, newlight fixtures and updated washrooms (All 2024)in this unit. The spacious 3rd floor primary bedroom offers a large 4pc. ensuite and generous walk-in closet. Close proximity to all amenities, parks,schools, transit, recreational facilities, ensuring something for everyone in the family.
Location
Province ON
County Toronto
Community Crescent Town
Area Toronto
Region Crescent Town
City Region Crescent Town
Rooms
Family Room No
Basement Partially Finished
Kitchen 1
Interior
Interior Features None
Cooling Central Air
Fireplace No
Heat Source Gas
Exterior
Parking Features Private
Garage Spaces 1.0
Pool None
Roof Type Unknown
Total Parking Spaces 2
Building
Foundation Unknown
Listed by ROYAL LEPAGE SIGNATURE REALTY
"My job is to deliver more results for you when you are buying or selling your property! "

