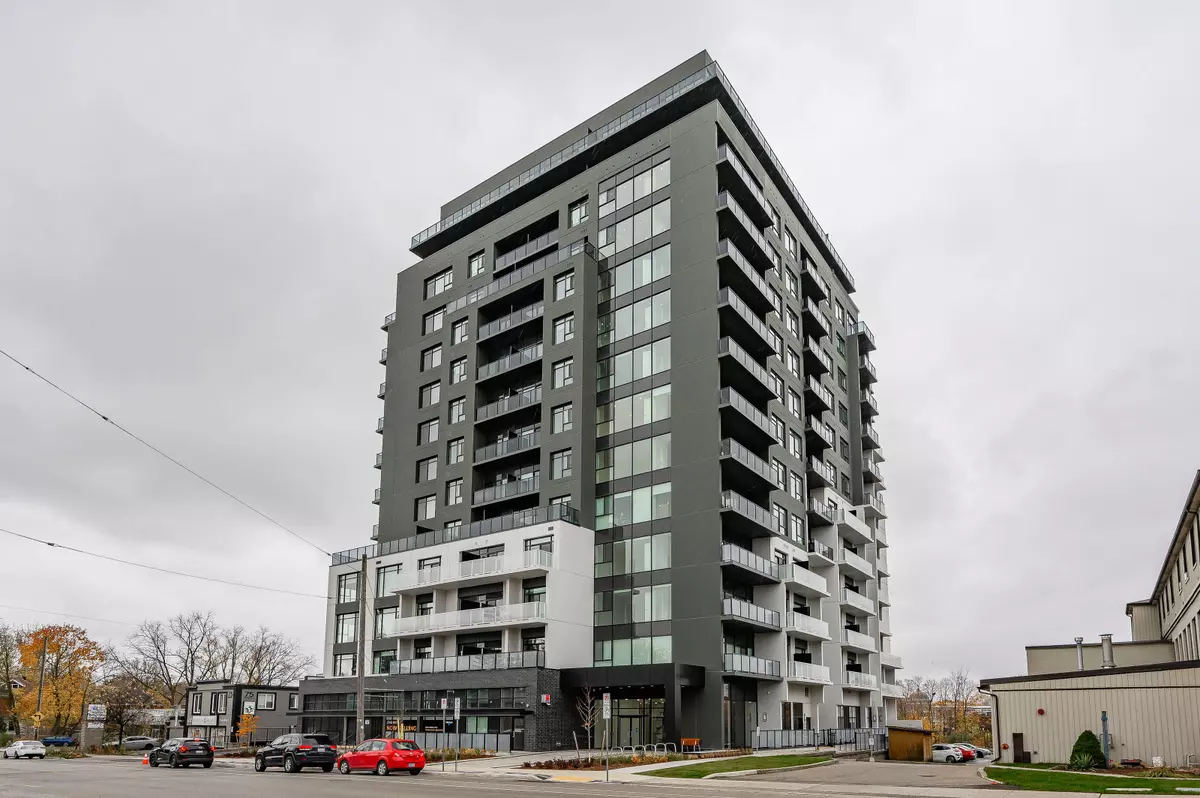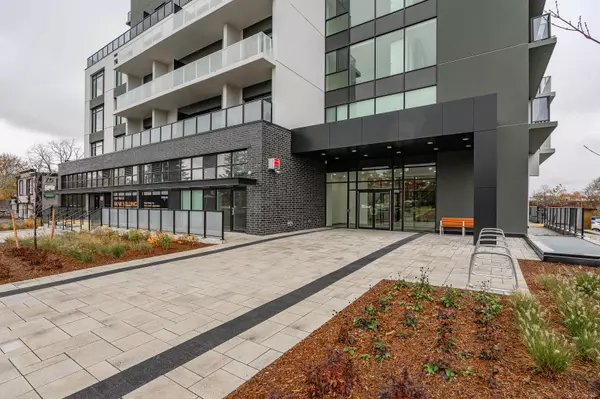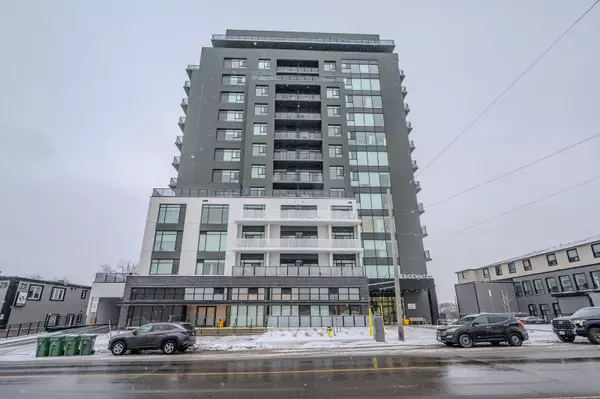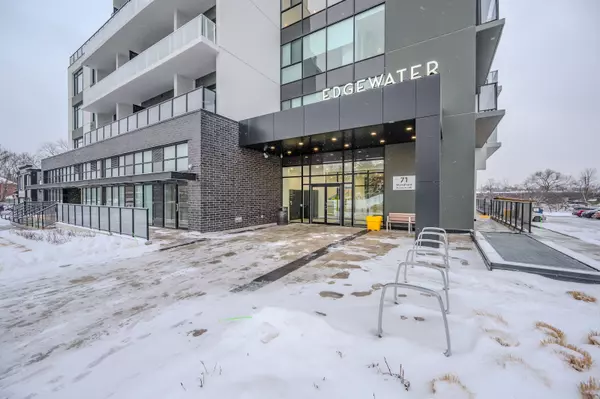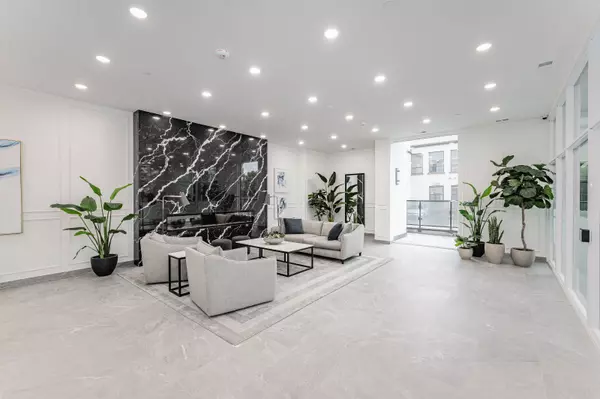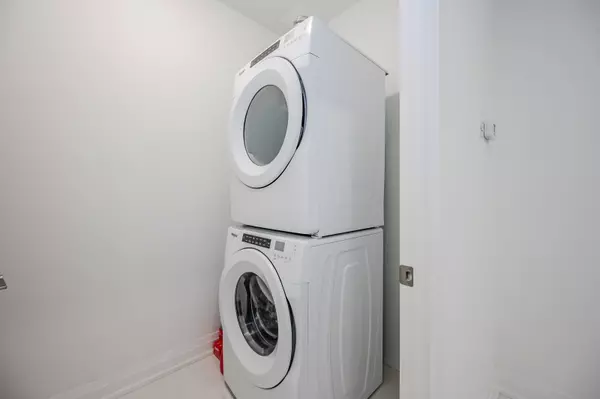2 Beds
2 Baths
2 Beds
2 Baths
Key Details
Property Type Condo
Sub Type Condo Apartment
Listing Status Active
Purchase Type For Sale
Approx. Sqft 1200-1399
MLS Listing ID X11932524
Style Other
Bedrooms 2
HOA Fees $665
Annual Tax Amount $4,673
Tax Year 2025
Property Description
Location
Province ON
County Wellington
Community Two Rivers
Area Wellington
Region Two Rivers
City Region Two Rivers
Rooms
Family Room No
Basement None
Kitchen 1
Interior
Interior Features Other
Cooling Central Air
Fireplaces Type Electric
Fireplace Yes
Heat Source Gas
Exterior
Exterior Feature Controlled Entry
Parking Features None
Roof Type Flat
Exposure North
Total Parking Spaces 1
Building
Story 4
Foundation Concrete
Locker None
Others
Security Features Carbon Monoxide Detectors,Smoke Detector
Pets Allowed Restricted
"My job is to deliver more results for you when you are buying or selling your property! "

