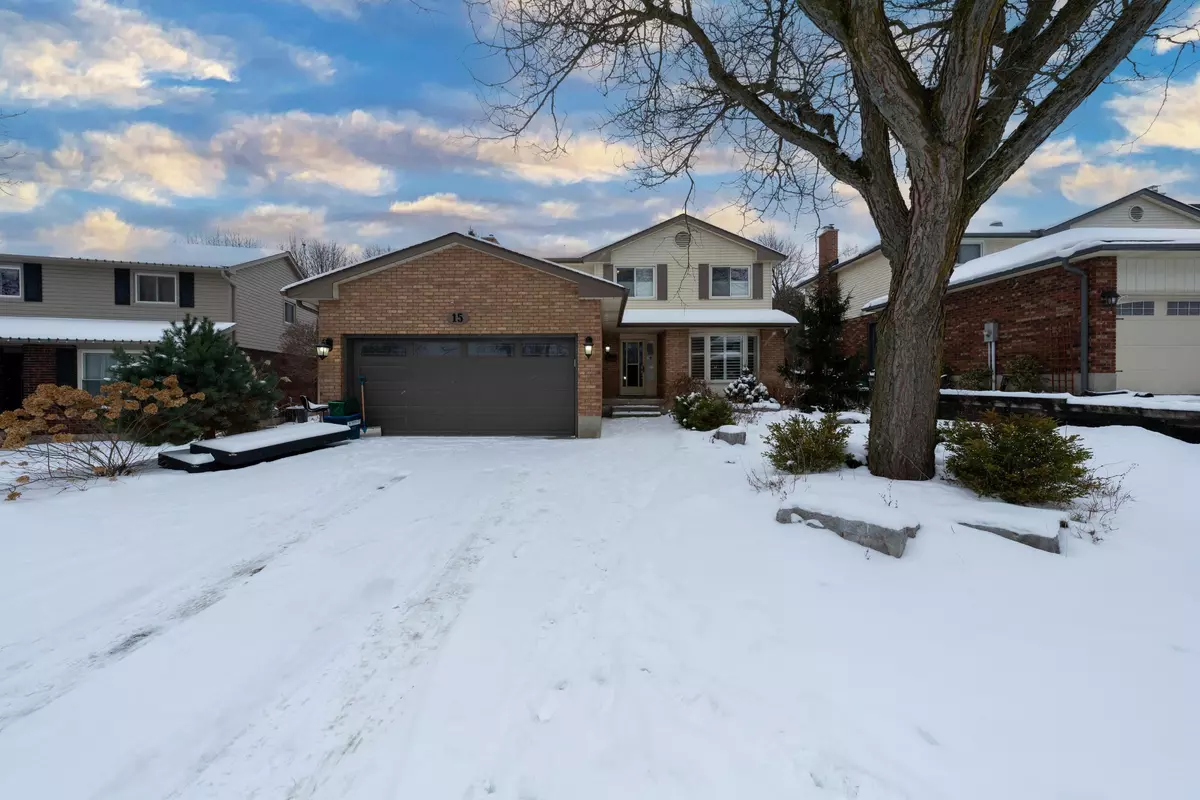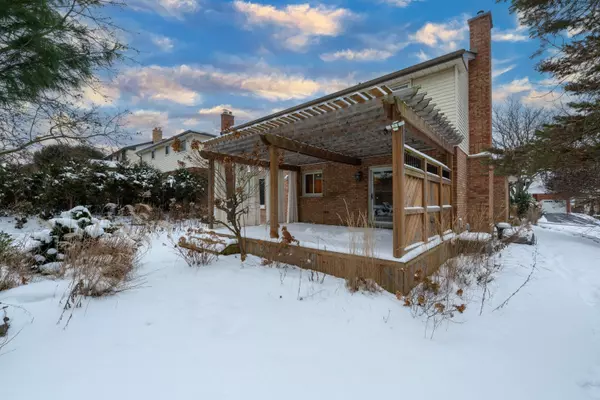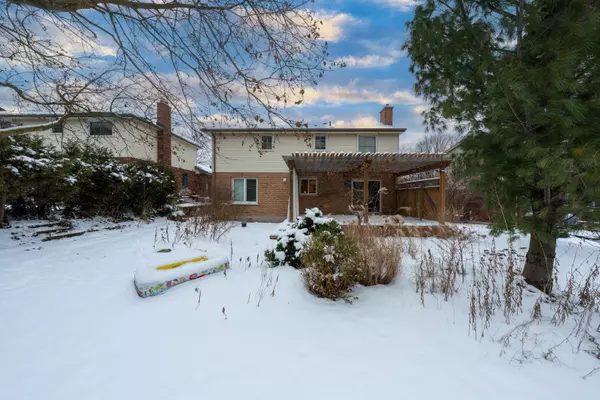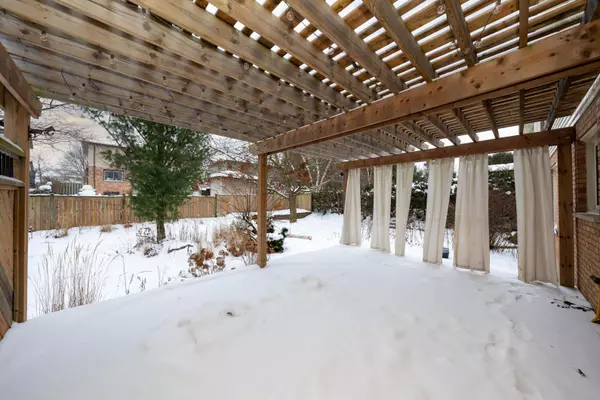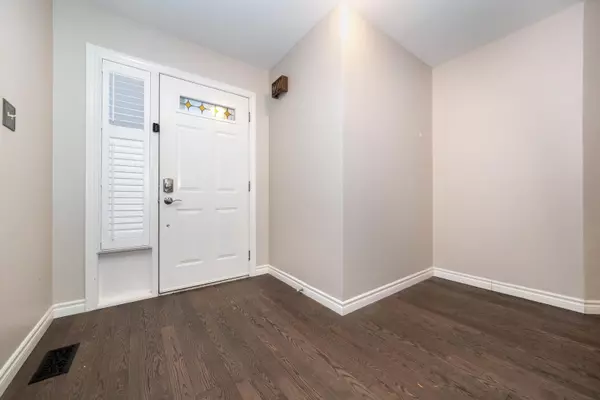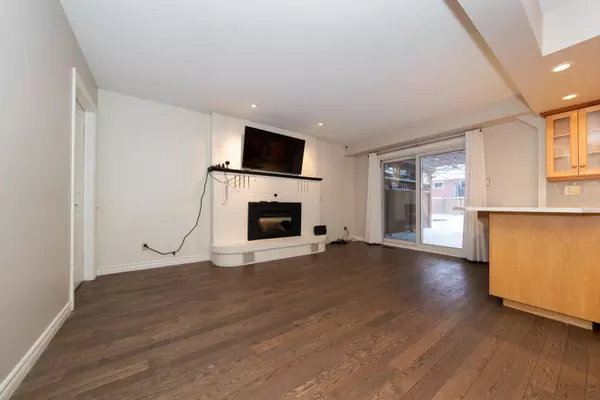REQUEST A TOUR If you would like to see this home without being there in person, select the "Virtual Tour" option and your agent will contact you to discuss available opportunities.
In-PersonVirtual Tour
$ 1,035,000
Est. payment | /mo
4 Beds
4 Baths
$ 1,035,000
Est. payment | /mo
4 Beds
4 Baths
Key Details
Property Type Single Family Home
Sub Type Detached
Listing Status Active
Purchase Type For Sale
Approx. Sqft 1500-2000
MLS Listing ID X11932980
Style 2-Storey
Bedrooms 4
Annual Tax Amount $5,369
Tax Year 2024
Property Description
Welcome home to this spacious and beautiful 4 bedroom home situated in a family friendly neighbourhood with mature trees in front and backyard. The main floor is carpet free with hardwood flooring and offers a formal living and dining space. California shutters throughout home. The kitchen was updated with quartz counters, backsplash and cabinetry expanded to add breakfast bar seating. Open concept in the family room with fireplace and walkout to backyard. Your deck and pergola make for an entertainers dream. The yard has beautiful landscape and offers plenty of privacy. Four carpet free bedrooms. Spacious primary bedroom with a walk-in closet and 4 piece bathroom. Powder room recently upgraded. New water heater and water softener installed in December 2024. New fixtures in kitchen and master ensuite. Basement has a kitchen, laundry and separate washroom. It has a separate entrance and makes a perfect in-law suite or can be used for rental income. The finished basement recreation room in the basement has a cozy gas fireplace and plenty of storage as well. Located just minutes from the 401 and Conestoga College, a short drive from the Kitchener Costco. You wont want to miss this one!
Location
Province ON
County Waterloo
Area Waterloo
Rooms
Family Room Yes
Basement Separate Entrance
Kitchen 2
Separate Den/Office 1
Interior
Interior Features Other
Cooling Central Air
Fireplace Yes
Heat Source Gas
Exterior
Parking Features Available
Garage Spaces 2.0
Pool None
Roof Type Asphalt Shingle
Lot Depth 116.22
Total Parking Spaces 4
Building
Foundation Poured Concrete, Concrete
Listed by CENTURY 21 PEOPLE`S CHOICE REALTY INC.
"My job is to deliver more results for you when you are buying or selling your property! "

