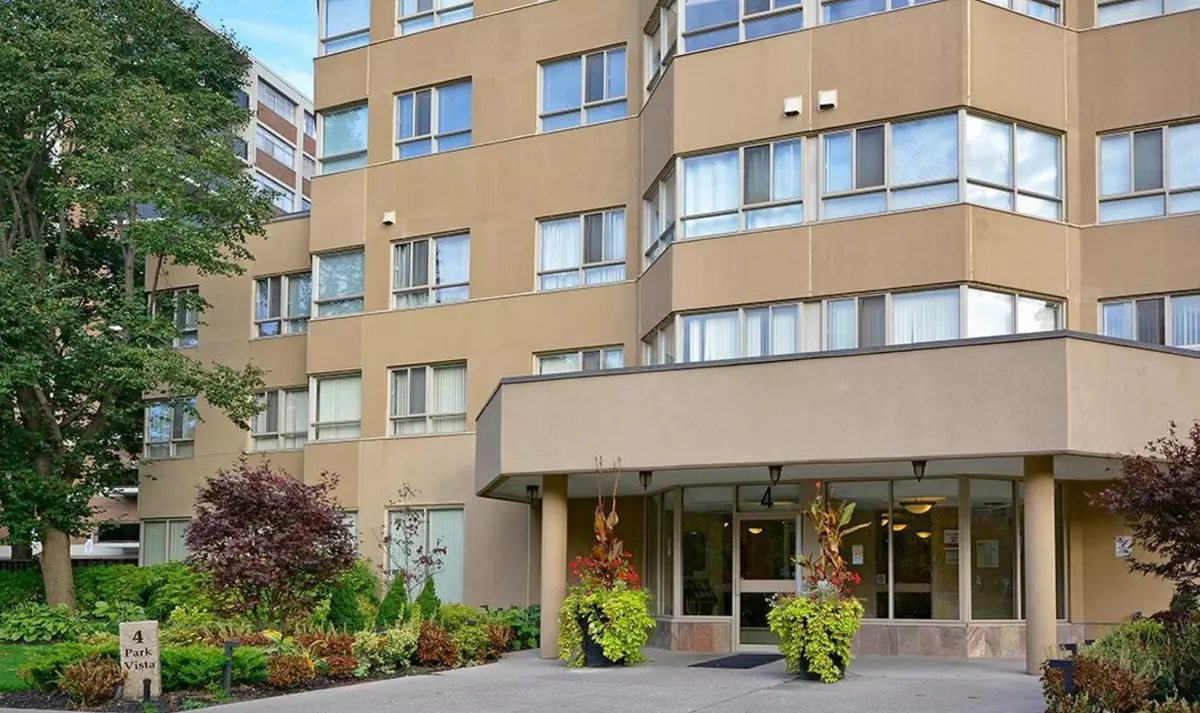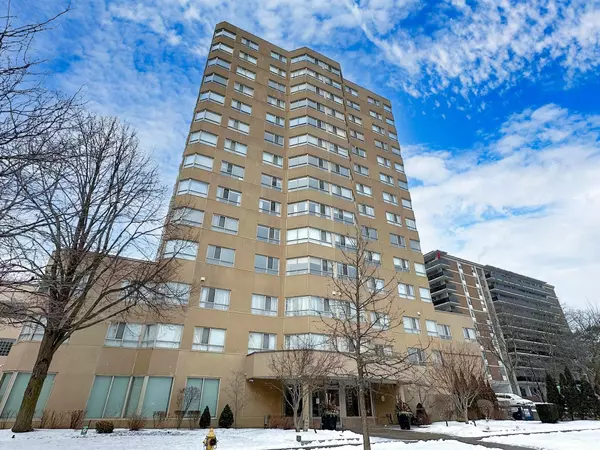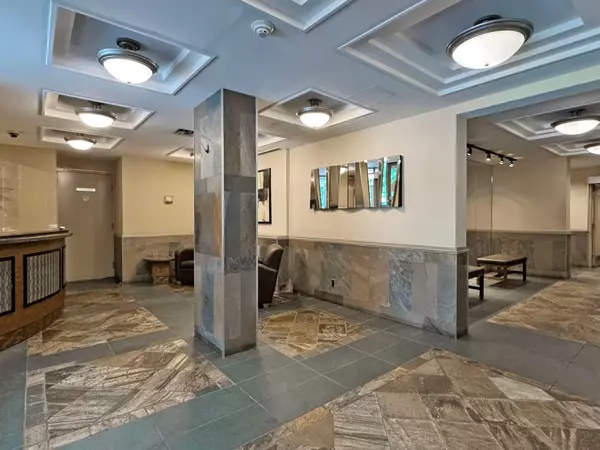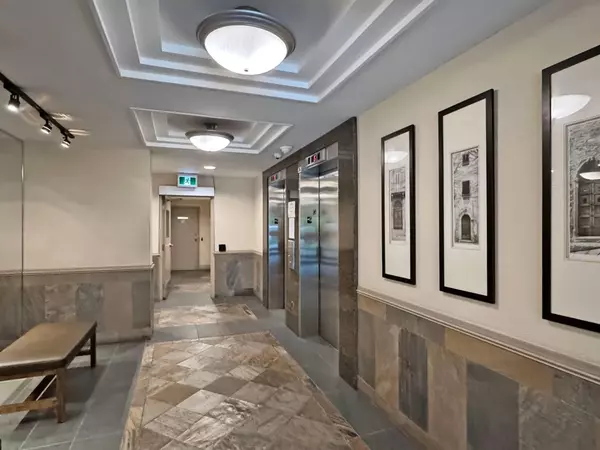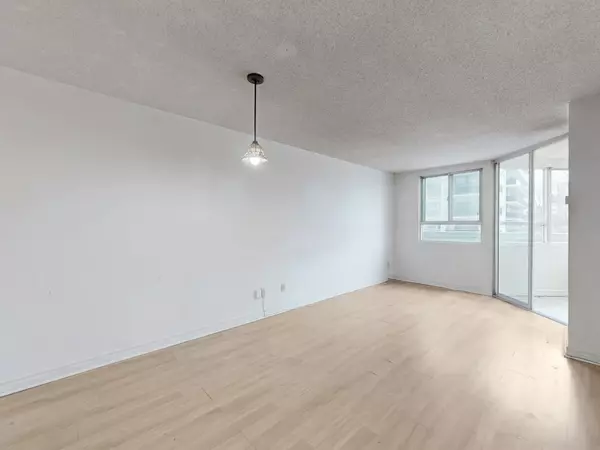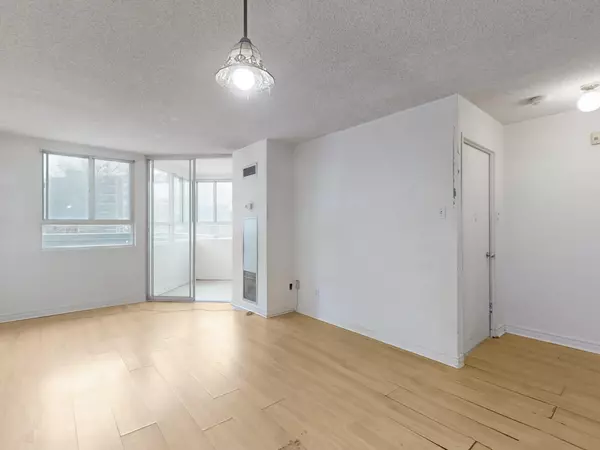1 Bed
1 Bath
1 Bed
1 Bath
Key Details
Property Type Condo
Sub Type Condo Apartment
Listing Status Active
Purchase Type For Sale
Approx. Sqft 700-799
MLS Listing ID E11933196
Style Apartment
Bedrooms 1
HOA Fees $709
Annual Tax Amount $1,430
Tax Year 2024
Property Description
Location
Province ON
County Toronto
Community O'Connor-Parkview
Area Toronto
Region O'Connor-Parkview
City Region O'Connor-Parkview
Rooms
Family Room No
Basement None
Kitchen 1
Separate Den/Office 1
Interior
Interior Features None
Heating Yes
Cooling Central Air
Fireplace No
Heat Source Gas
Exterior
Parking Features Underground
Garage Spaces 1.0
Exposure South East
Total Parking Spaces 1
Building
Story 4
Unit Features Golf,Library,Park,Place Of Worship,Public Transit,Ravine
Locker Exclusive
Others
Pets Allowed Restricted
"My job is to deliver more results for you when you are buying or selling your property! "

