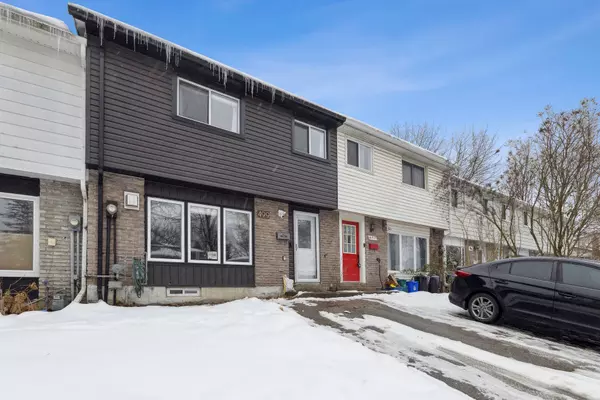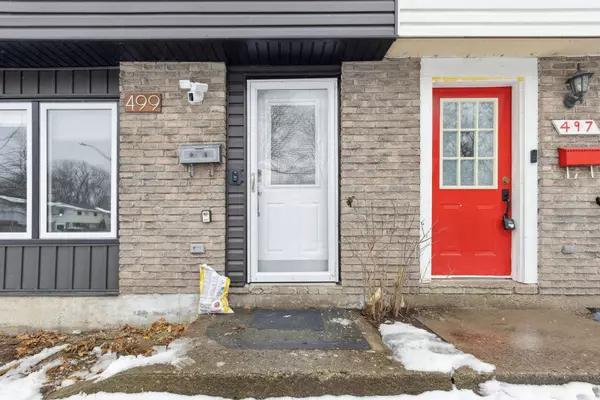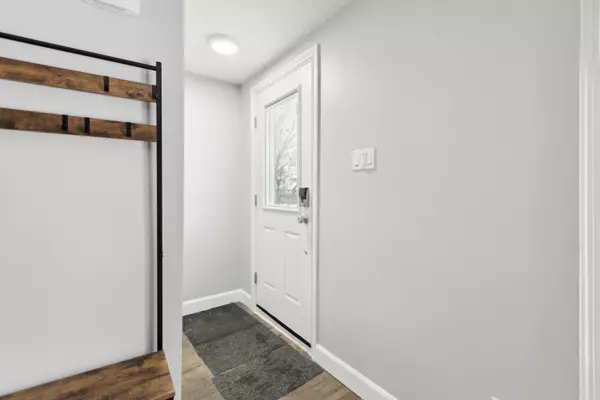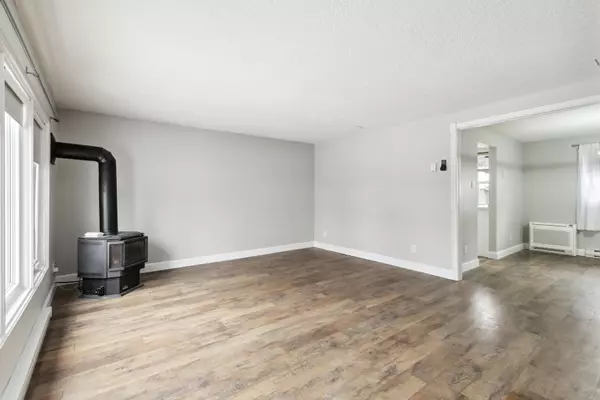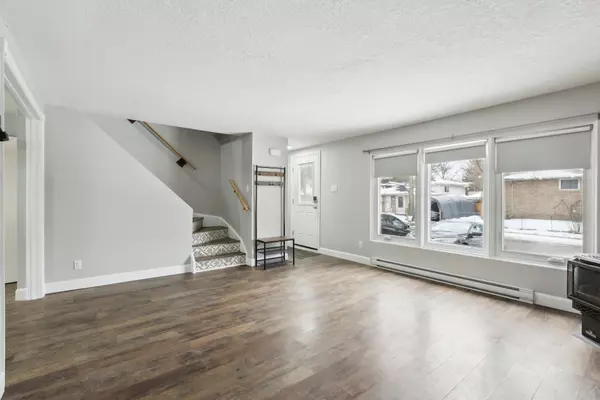4 Beds
2 Baths
4 Beds
2 Baths
Key Details
Property Type Townhouse
Sub Type Att/Row/Townhouse
Listing Status Active
Purchase Type For Sale
Approx. Sqft 1100-1500
MLS Listing ID X11933469
Style 2-Storey
Bedrooms 4
Annual Tax Amount $2,358
Tax Year 2024
Property Description
Location
Province ON
County Waterloo
Area Waterloo
Rooms
Family Room No
Basement Finished
Kitchen 1
Interior
Interior Features Carpet Free, Bar Fridge
Cooling Wall Unit(s)
Fireplaces Type Natural Gas
Fireplace Yes
Heat Source Gas
Exterior
Exterior Feature Patio
Parking Features Private
Garage Spaces 2.0
Pool None
Roof Type Shingles
Topography Flat
Lot Frontage 20.58
Lot Depth 70.0
Total Parking Spaces 2
Building
Unit Features School,Park,Fenced Yard,Place Of Worship,Public Transit,Ravine
Foundation Not Applicable
Others
Security Features Smoke Detector
"My job is to deliver more results for you when you are buying or selling your property! "


