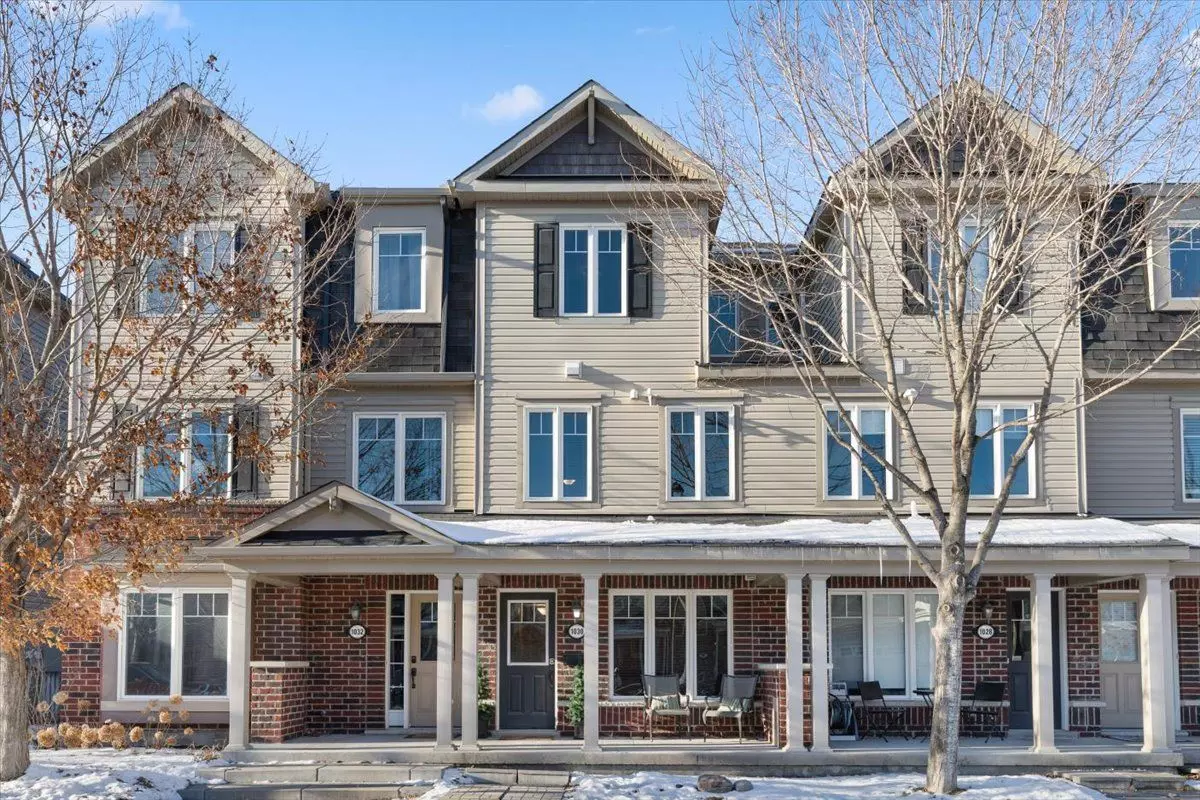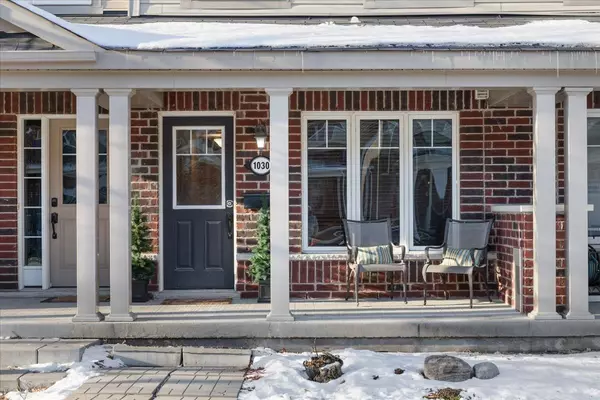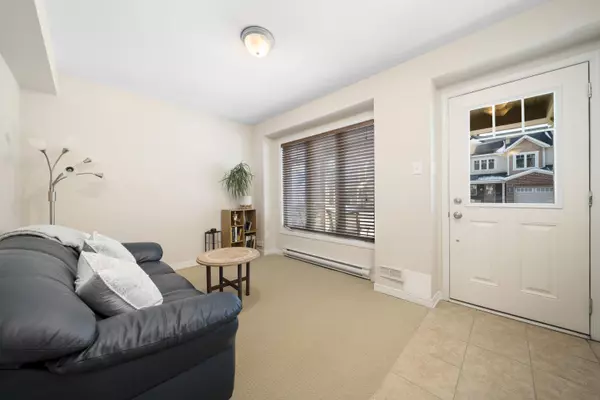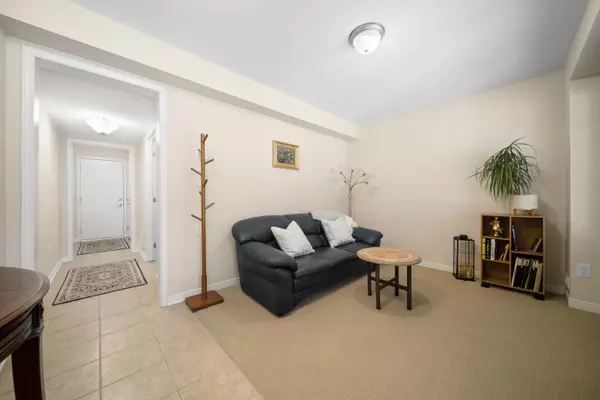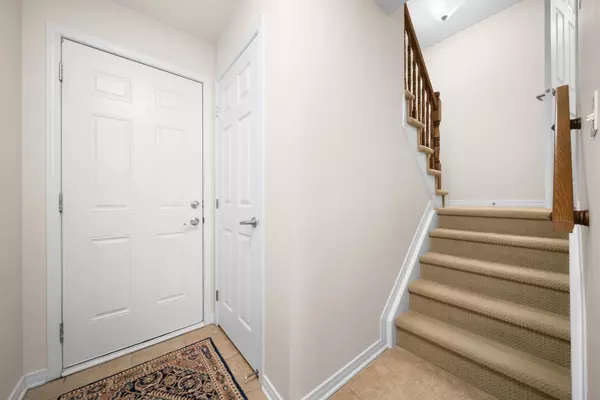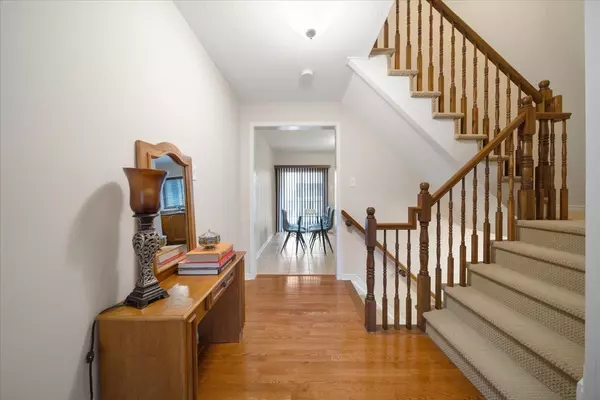REQUEST A TOUR If you would like to see this home without being there in person, select the "Virtual Tour" option and your agent will contact you to discuss available opportunities.
In-PersonVirtual Tour
$ 500,000
Est. payment | /mo
2 Beds
3 Baths
$ 500,000
Est. payment | /mo
2 Beds
3 Baths
Key Details
Property Type Townhouse
Sub Type Att/Row/Townhouse
Listing Status Pending
Purchase Type For Sale
MLS Listing ID X11933909
Style 2-Storey
Bedrooms 2
Annual Tax Amount $3,181
Tax Year 2025
Property Description
What a GREAT buy!!! Beautifully cared for by the ORIGINAL owners!! Roof 2022! Convenient location steps to everything! Attached oversized single car garage! Covered front porch! Entry level offers a room with a huge window that would be PERFECT for a home office! UP to the BRIGHT main floor is where you will find a good size living room & kitchen with access to a balcony that offers NW exposure- sunshine all afternoon!! The kitchen offers LOTS of shaker style cabinets & counterspace! The powder room is tucked away on the staircase landing for easy access for your guests BUT far from kitchen! 2 PRMARY suites on the top level of this home, BOTH offer access to 4-piece ensuite that include tub & shower combo! Bedroom 1 has a walk-in closet & bedroom 2 offers a double closet! Low maintenance living with just a little patch of grass in the front yard! This really is a WONDERFUL opportunity & a super cute starter home!
Location
Province ON
County Ottawa
Community 8211 - Stittsville (North)
Area Ottawa
Region 8211 - Stittsville (North)
City Region 8211 - Stittsville (North)
Rooms
Family Room Yes
Basement Full, Finished with Walk-Out
Kitchen 1
Interior
Interior Features Auto Garage Door Remote
Cooling None
Fireplace No
Heat Source Gas
Exterior
Parking Features Inside Entry
Pool None
Roof Type Asphalt Shingle
Lot Frontage 15.0
Lot Depth 98.0
Total Parking Spaces 1
Building
Foundation Poured Concrete
Listed by RE/MAX ABSOLUTE REALTY INC.
"My job is to deliver more results for you when you are buying or selling your property! "

