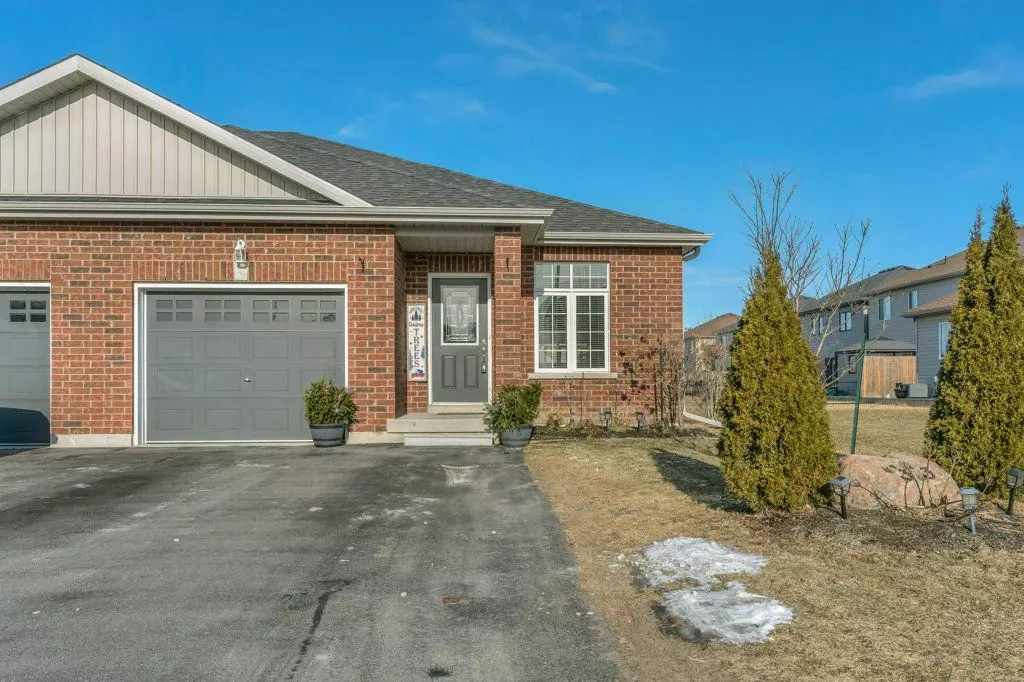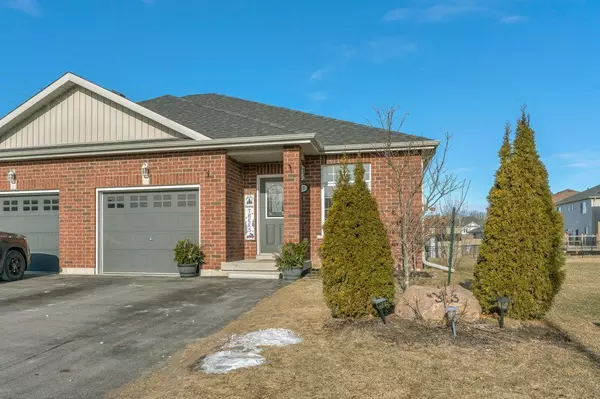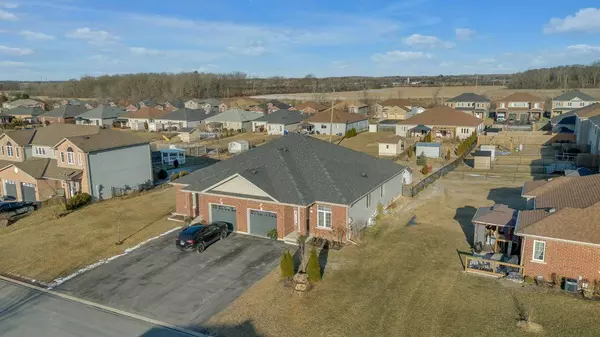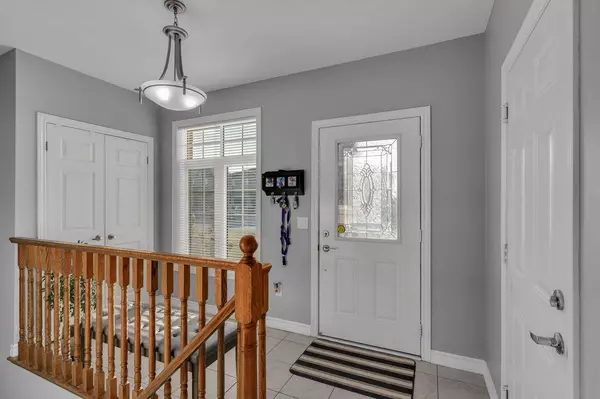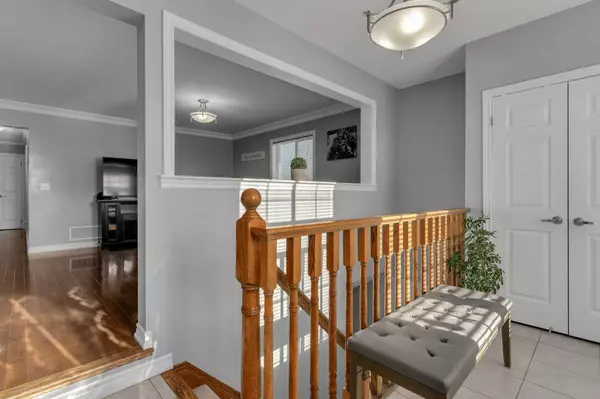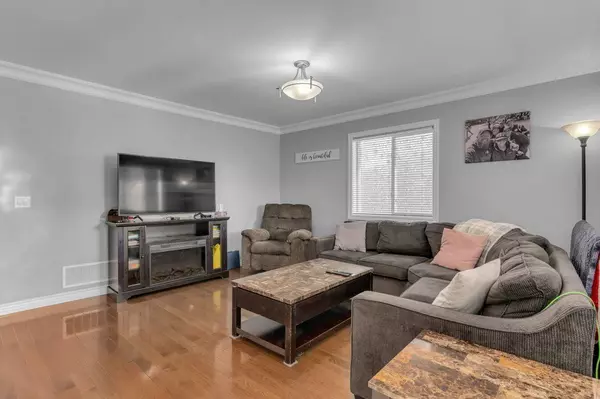2 Beds
2 Baths
2 Beds
2 Baths
Key Details
Property Type Single Family Home
Sub Type Semi-Detached
Listing Status Active
Purchase Type For Sale
Approx. Sqft 1100-1500
MLS Listing ID X11933962
Style Bungalow
Bedrooms 2
Annual Tax Amount $3,460
Tax Year 2024
Property Description
Location
Province ON
County Lennox & Addington
Community Greater Napanee
Area Lennox & Addington
Region Greater Napanee
City Region Greater Napanee
Rooms
Family Room Yes
Basement Finished
Kitchen 1
Separate Den/Office 1
Interior
Interior Features ERV/HRV, Primary Bedroom - Main Floor, Storage, Water Heater
Cooling Central Air
Fireplace No
Heat Source Gas
Exterior
Exterior Feature Deck, Year Round Living
Parking Features Private Double
Garage Spaces 4.0
Pool None
View City
Roof Type Asphalt Shingle
Lot Frontage 9.61
Lot Depth 52.42
Total Parking Spaces 4
Building
Unit Features Fenced Yard,Hospital,Level,Park,School Bus Route
Foundation Concrete Block
Others
Security Features Carbon Monoxide Detectors,Smoke Detector
"My job is to deliver more results for you when you are buying or selling your property! "

