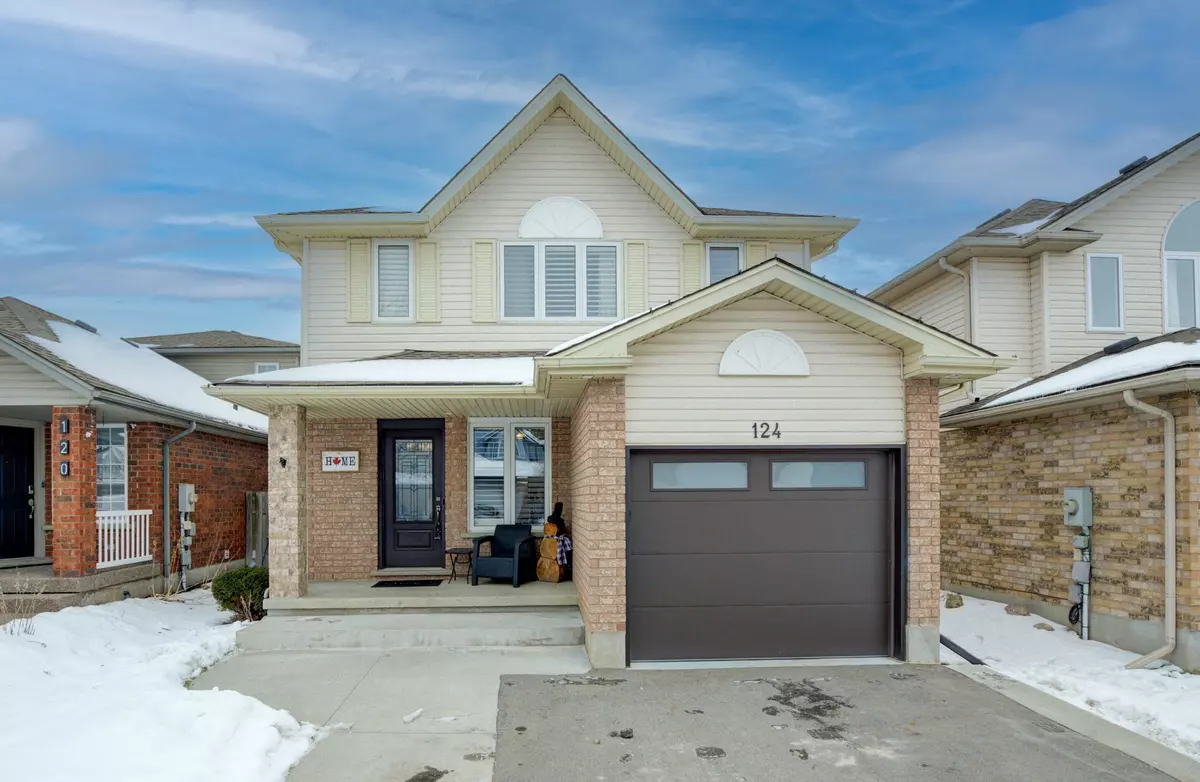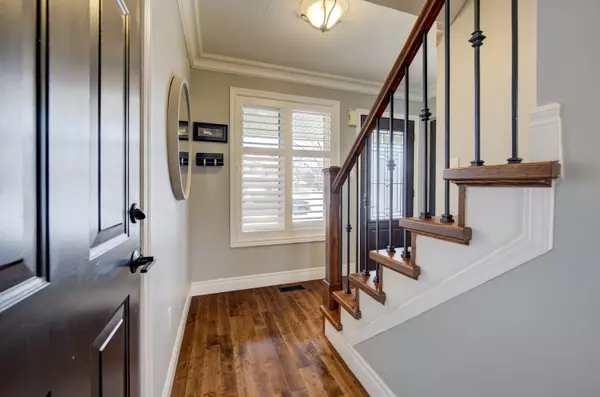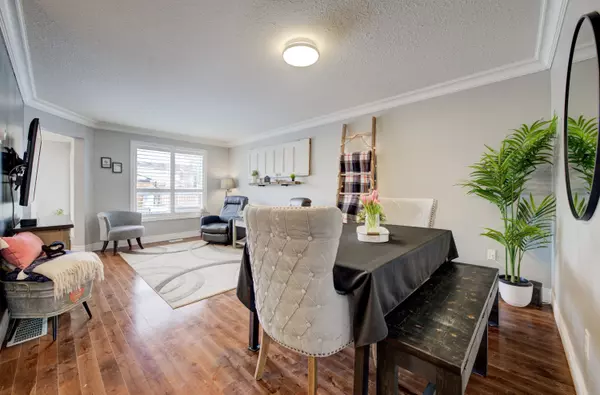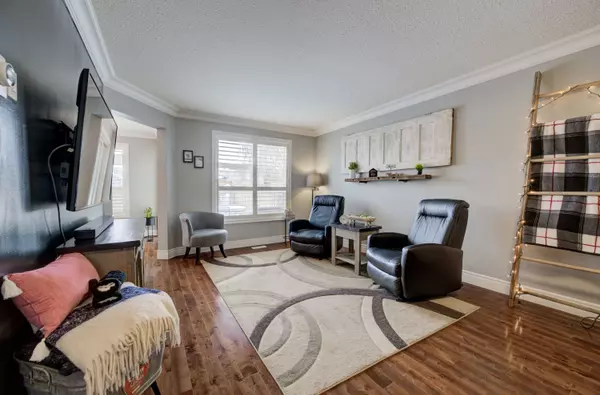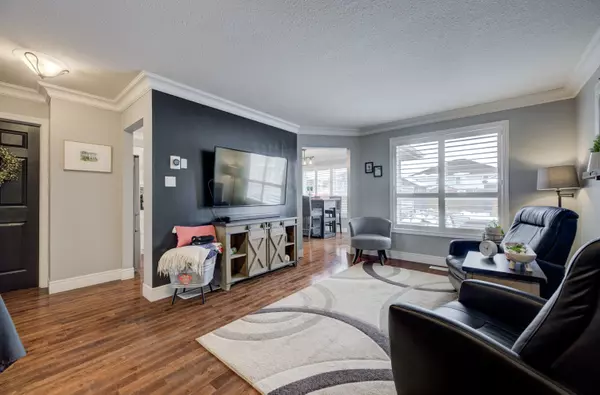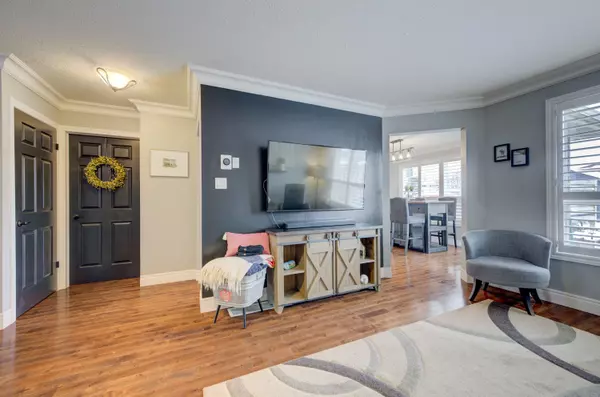REQUEST A TOUR If you would like to see this home without being there in person, select the "Virtual Tour" option and your agent will contact you to discuss available opportunities.
In-PersonVirtual Tour
$ 799,999
Est. payment | /mo
3 Beds
3 Baths
$ 799,999
Est. payment | /mo
3 Beds
3 Baths
Key Details
Property Type Single Family Home
Sub Type Detached
Listing Status Active
Purchase Type For Sale
MLS Listing ID X11934498
Style 2-Storey
Bedrooms 3
Annual Tax Amount $4,550
Tax Year 2024
Property Description
Welcome home! 124 Whittaker Crescent in Cambridge, offers 3-bedrooms, 2.5-bathrooms and has been meticulously cared for with a variety of impressive updates throughout. With its prime location enjoy easy access to the 401 and a redeveloped golf course that provides greenspace, walking trails, parks, and playgrounds. The spacious living area features large windows that flood the home with natural light. The well-designed kitchen offers plenty of cabinet space, granite countertops and modern appliances. Upstairs, a generous primary suite provides a peaceful retreat, complete with a large walk-in closet. Two more bedrooms are ideal for children, guests, or home offices, each with plenty of closet space and access to a shared full bathroom. The fully finished lower level provides extra living space, with the option to add a fourth bedroom or a gym. For added convenience, a 3-piece bathroom featuring a custom walk-in shower is also included. Step outside into the expansive backyardyour personal oasis. The standout feature is a beautifully lighted gazebo with an extension of cedar deck, perfect for relaxing or hosting gatherings. The fenced in yard offers plenty of space for kids to play, gardening, or just enjoying the outdoors in a peaceful, private setting. With close proximity to high rated schools, hospitals, all amenities, and highways this home has it all. Dont miss outbook your showing today
Location
Province ON
County Waterloo
Area Waterloo
Rooms
Family Room Yes
Basement Finished
Kitchen 1
Interior
Interior Features Auto Garage Door Remote, Sump Pump, Upgraded Insulation, Water Heater, Water Softener
Cooling Central Air
Fireplaces Type Electric
Fireplace Yes
Heat Source Gas
Exterior
Parking Features Available
Garage Spaces 2.0
Pool None
Roof Type Asphalt Shingle
Lot Frontage 32.0
Lot Depth 121.39
Total Parking Spaces 3
Building
Foundation Concrete
Listed by RE/MAX TWIN CITY REALTY INC.
"My job is to deliver more results for you when you are buying or selling your property! "

