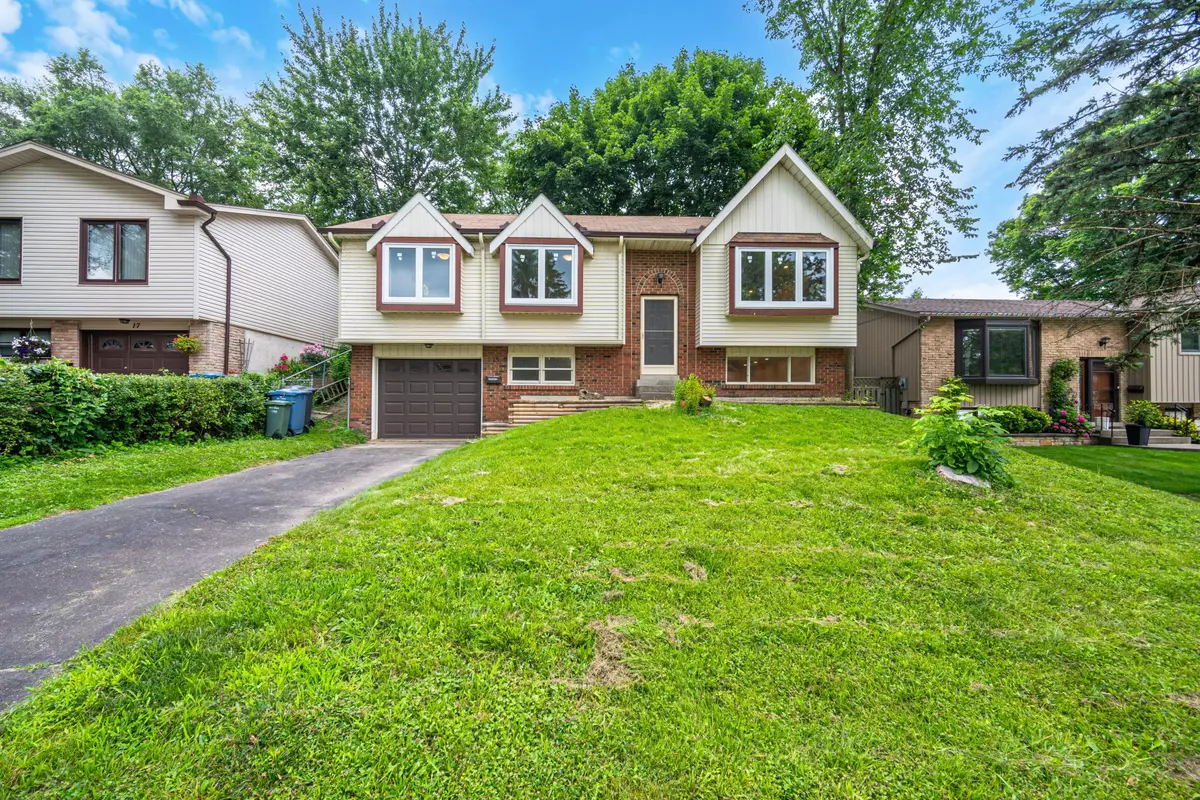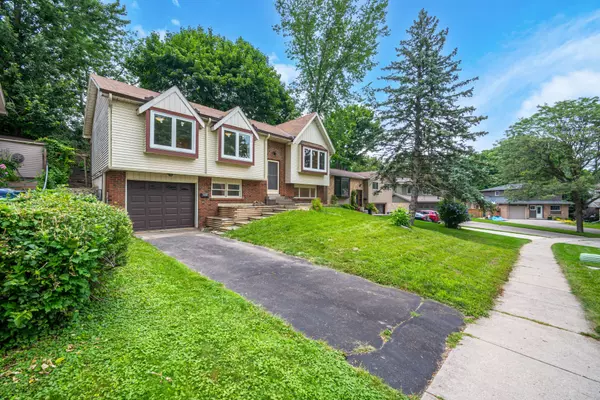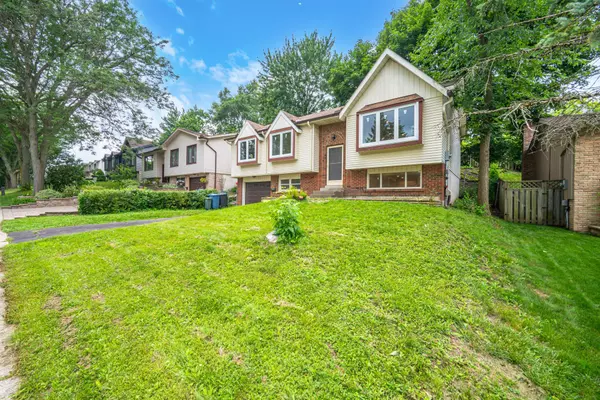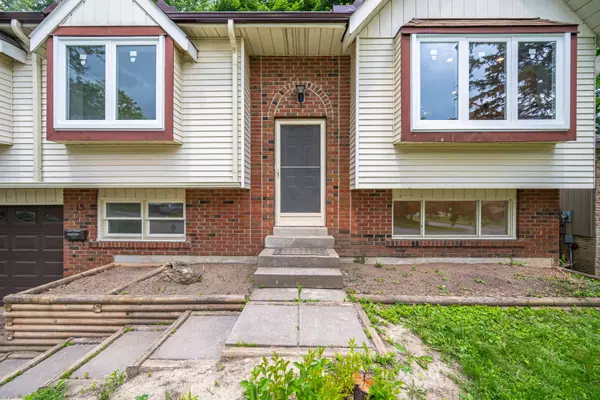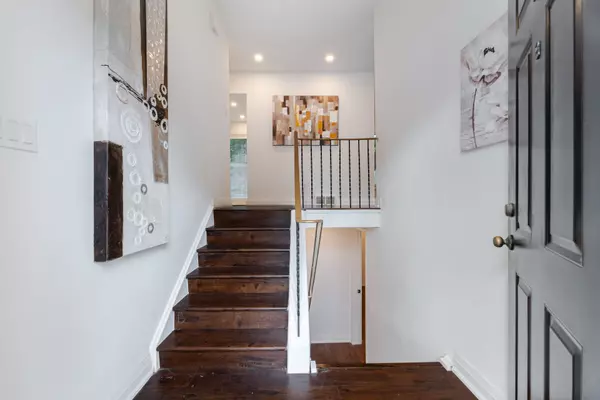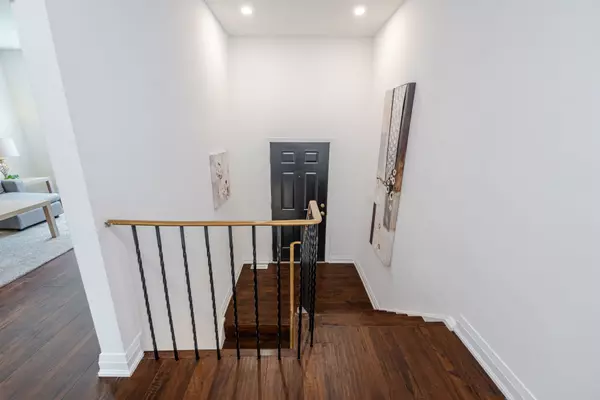REQUEST A TOUR If you would like to see this home without being there in person, select the "Virtual Tour" option and your agent will contact you to discuss available opportunities.
In-PersonVirtual Tour
$ 799,900
Est. payment | /mo
3 Beds
2 Baths
$ 799,900
Est. payment | /mo
3 Beds
2 Baths
Key Details
Property Type Single Family Home
Sub Type Detached
Listing Status Active
Purchase Type For Sale
MLS Listing ID X11936006
Style Bungalow-Raised
Bedrooms 3
Annual Tax Amount $4,220
Tax Year 2024
Property Description
Welcome to 15 Woodridge Dr, A Charming 3 + 1-Bedroom Home That Is Located On A Quiet Family Friendly Street And Walking Distance To The Neighbourhood Parks And Schools. Step Inside To A Bright Living And Dining Room With A Massive Bay Window That Fills The Room With Natural light. This Lovely Detached Home Has Been Renovated, New Flooring Throughout, Freshly Painted From Top To Bottom, Pot Lights, Most Windows Have Been Replaced With New Windows And Much More. New Custom White Kitchen With Quartz Counter Tops, Backsplash And New Stainless Steel Appliances. Garage Access To Home. Close To Shopping Centre With Zehrs, Costco, LCBO, Various Shops, Restaurants, Whitelaw Gardens Playground, Schools, West End Rec Centre - Which Offers Swimming Pool/Skating Rinks And Easy Access To The Hanlon Parkway.
Location
Province ON
County Wellington
Community Parkwood Gardens
Area Wellington
Region Parkwood Gardens
City Region Parkwood Gardens
Rooms
Family Room Yes
Basement Full, Finished
Kitchen 1
Separate Den/Office 1
Interior
Interior Features Other
Cooling Central Air
Fireplace No
Heat Source Gas
Exterior
Parking Features Private
Garage Spaces 1.0
Pool None
Roof Type Asphalt Shingle
Lot Frontage 52.15
Lot Depth 99.06
Total Parking Spaces 2
Building
Foundation Poured Concrete
Listed by RE/MAX REALTY SPECIALISTS INC.
"My job is to deliver more results for you when you are buying or selling your property! "

