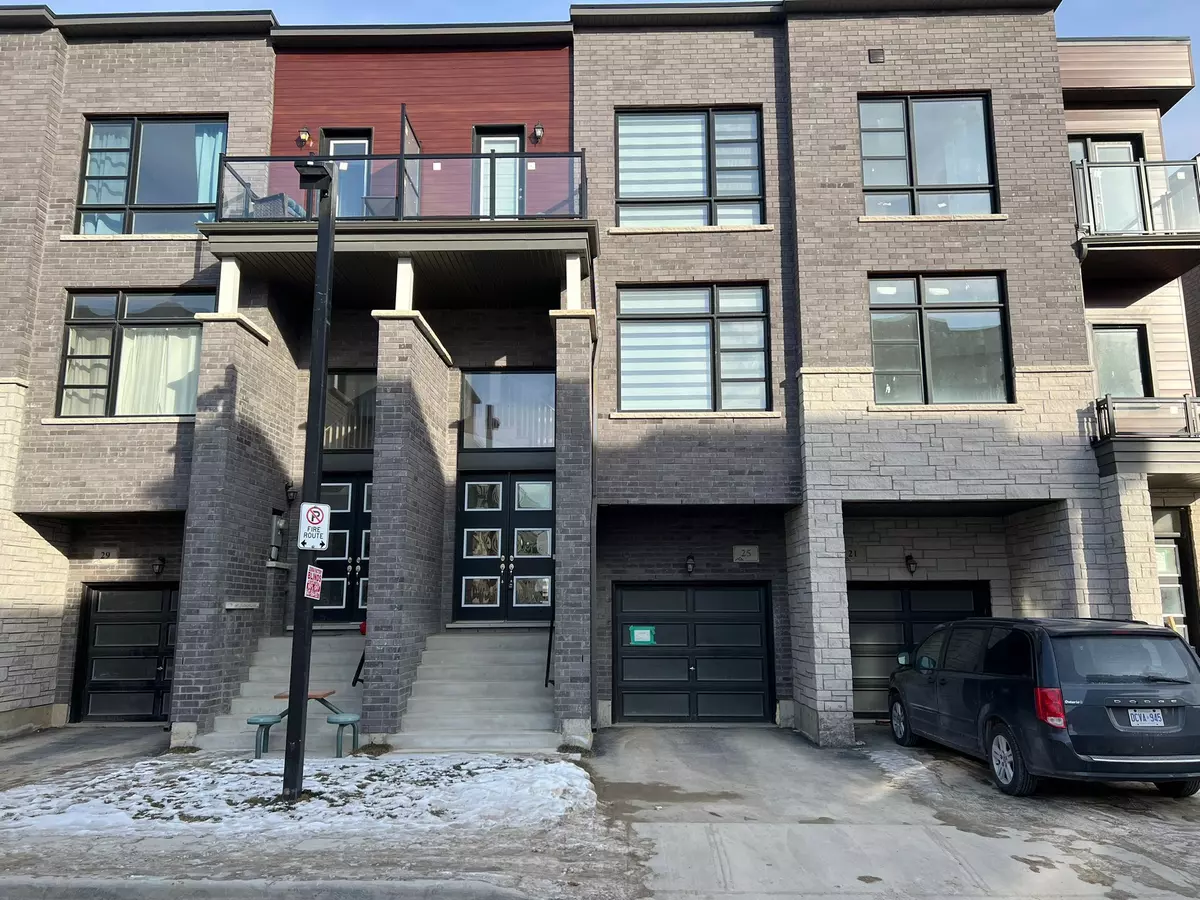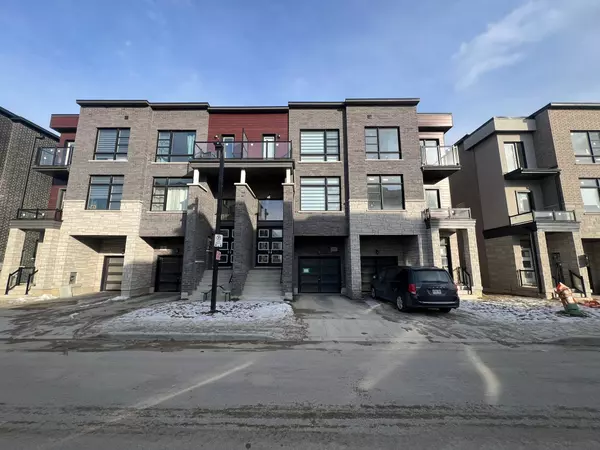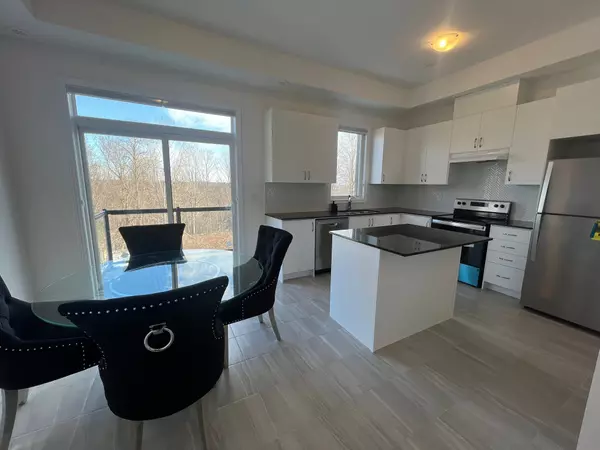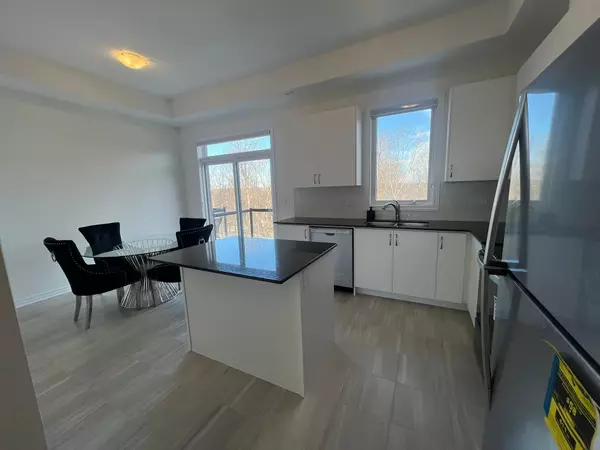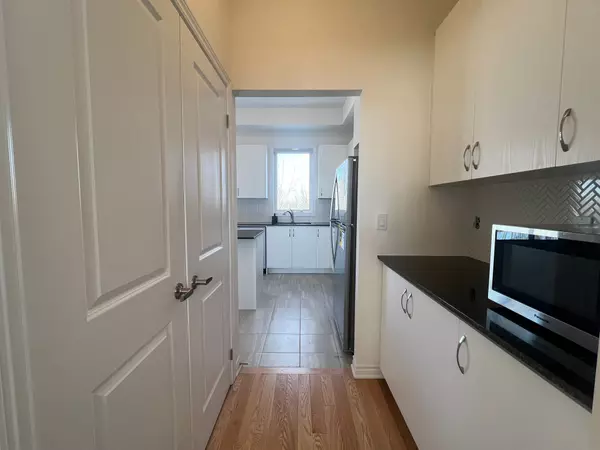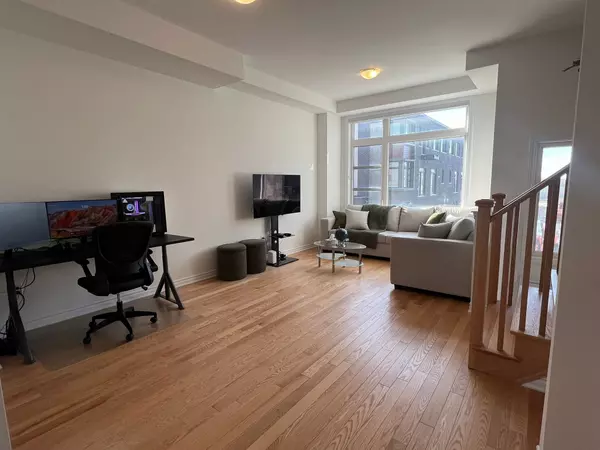REQUEST A TOUR If you would like to see this home without being there in person, select the "Virtual Tour" option and your agent will contact you to discuss available opportunities.
In-PersonVirtual Tour
$ 3,500
3 Beds
4 Baths
$ 3,500
3 Beds
4 Baths
Key Details
Property Type Townhouse
Sub Type Att/Row/Townhouse
Listing Status Active
Purchase Type For Rent
MLS Listing ID N11936189
Style 3-Storey
Bedrooms 3
Property Description
WELCOME HOME TO YOUR LUXURY TOWNHOME IN A PREMIER ENCLAVE NESTLED BETWEEN KLEINBURG & WOODBRIDGE!!! BACKS ONTO RAVINE WITH VIEWS OF NATURE FROM BEDROOM WINDOWS AND PRIVATE DECKS!!! The spacious floor plan (1910 sq.ft) with high ceilings and beautiful hardwood floors that run throughout the main living space. The beautiful kitchen, which features an island, dedicated servery and a generous pantry closet, perfect for the culinary enthusiast. The upper floor has 3 bedrooms, and 2 full bathrooms including a primary ensuite, and ample closet space. Primary room has walk in closet and open balcony. The lower level offers a convenient walk-out from a flex space which can be used as an additional bedroom, office, TV or playroom. Easy access to the home from the garage into a large laundry room area which also provides a walk-out to the backyard. Enjoy nearby parks, top-rated schools, shopping, dining, and quick access to major highways.
Location
Province ON
County York
Community Elder Mills
Area York
Region Elder Mills
City Region Elder Mills
Rooms
Family Room Yes
Basement Unfinished
Kitchen 1
Interior
Interior Features In-Law Capability
Cooling Central Air
Fireplace No
Heat Source Gas
Exterior
Parking Features Private
Garage Spaces 1.0
Pool None
Roof Type Asphalt Shingle
Total Parking Spaces 2
Building
Foundation Poured Concrete
Listed by HOMELIFE/GTA REALTY INC.
"My job is to deliver more results for you when you are buying or selling your property! "

