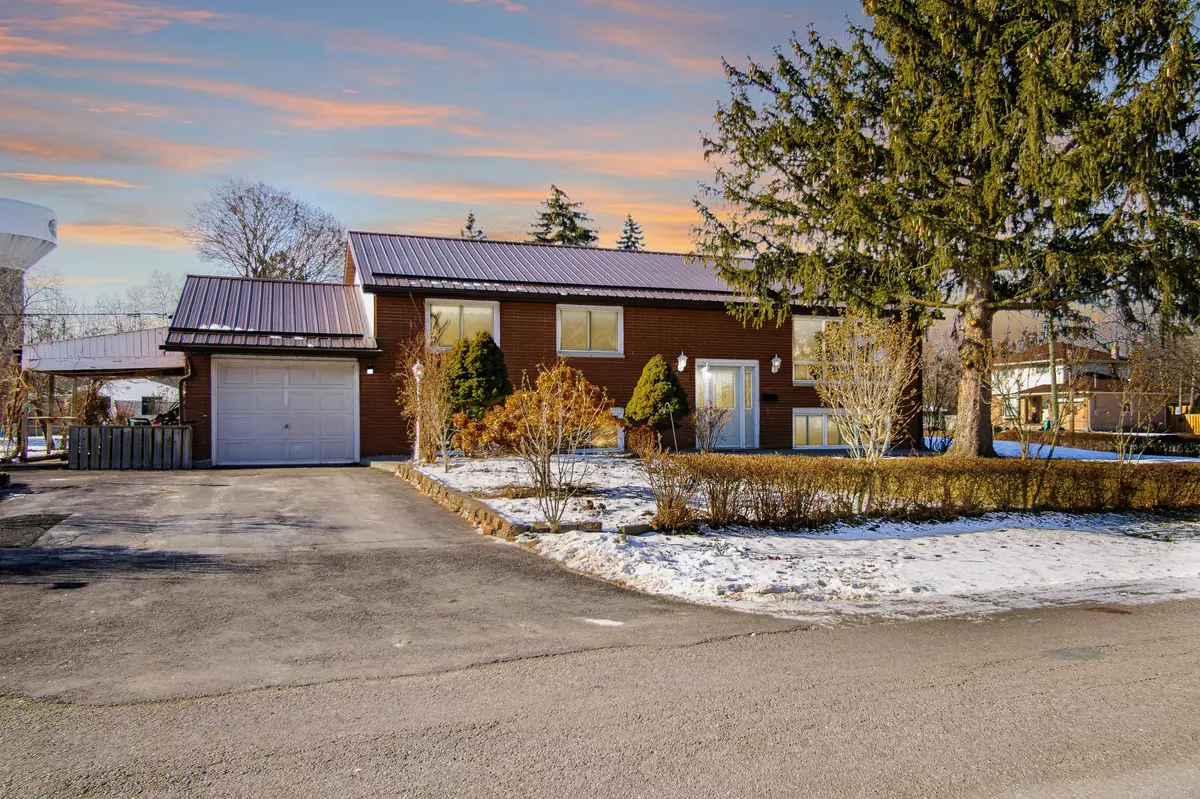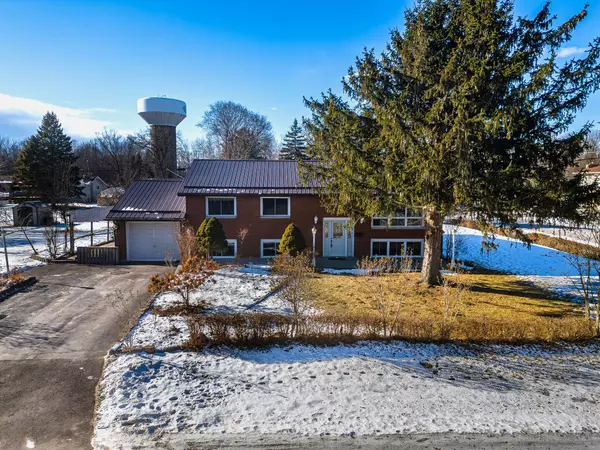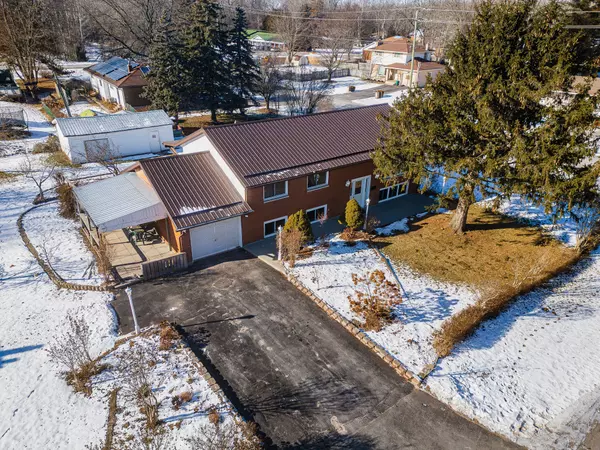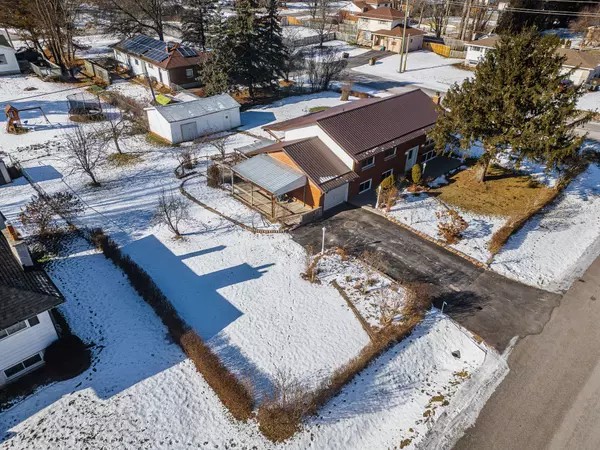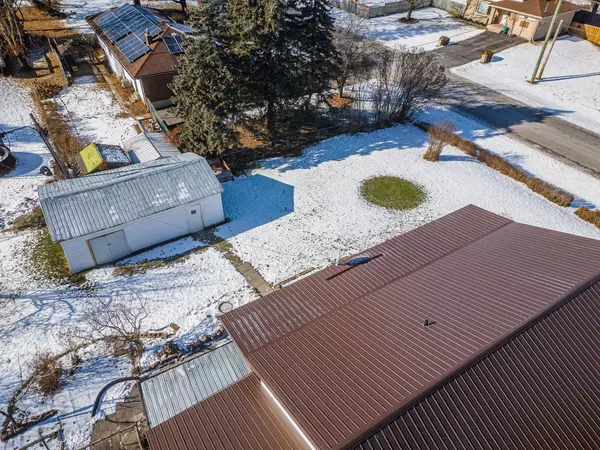3 Beds
3 Baths
3 Beds
3 Baths
Key Details
Property Type Single Family Home
Sub Type Detached
Listing Status Active
Purchase Type For Sale
Approx. Sqft 1100-1500
MLS Listing ID X11936188
Style Bungalow-Raised
Bedrooms 3
Annual Tax Amount $3,344
Tax Year 2024
Property Description
Location
Province ON
County Hastings
Area Hastings
Rooms
Family Room No
Basement Finished with Walk-Out, Separate Entrance
Kitchen 2
Interior
Interior Features Auto Garage Door Remote, In-Law Capability, In-Law Suite, Primary Bedroom - Main Floor, Sewage Pump, Water Heater Owned
Cooling Central Air
Fireplaces Type Natural Gas
Fireplace Yes
Heat Source Gas
Exterior
Exterior Feature Landscaped, Patio, Porch Enclosed
Parking Features Private Double
Garage Spaces 4.0
Pool None
View Clear, Garden
Roof Type Metal
Topography Level
Lot Frontage 129.75
Lot Depth 114.77
Total Parking Spaces 5
Building
Unit Features Fenced Yard,Golf,Hospital,Marina,Park,School Bus Route
Foundation Block
Others
Security Features Smoke Detector
"My job is to deliver more results for you when you are buying or selling your property! "

