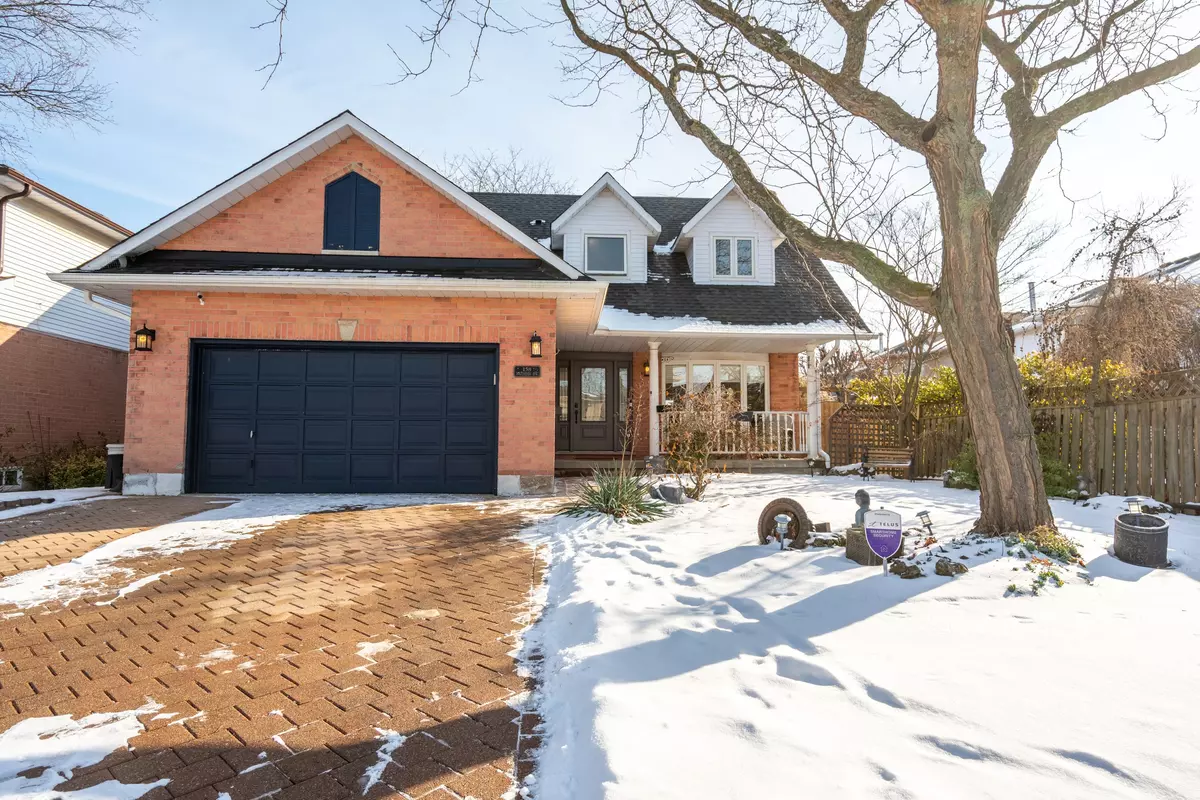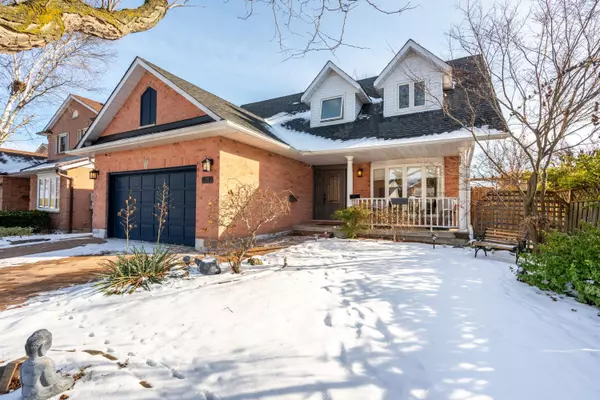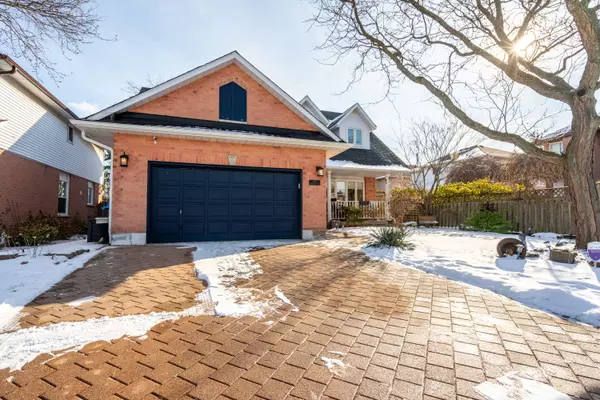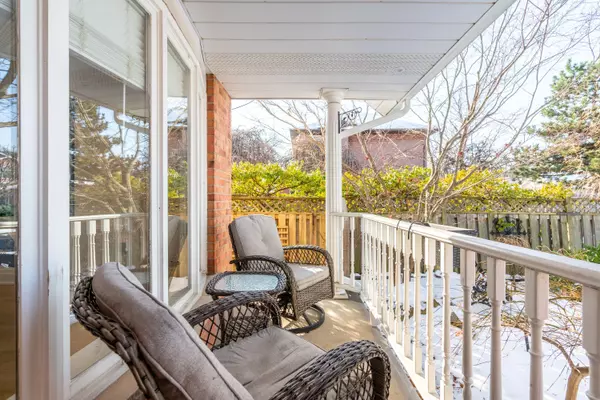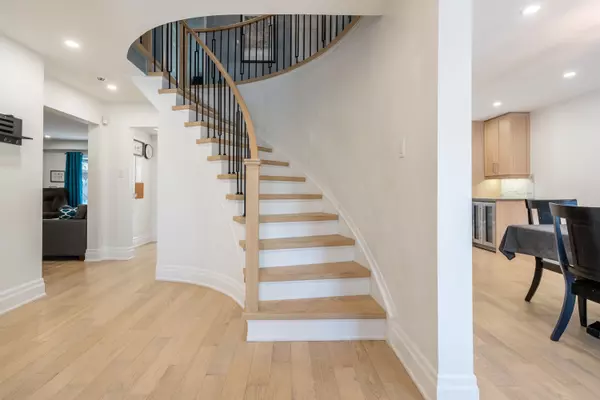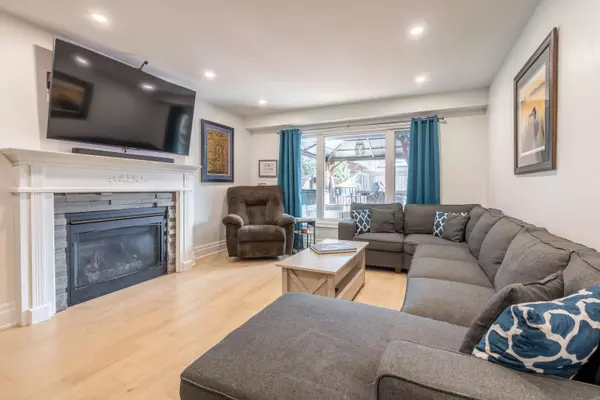4 Beds
4 Baths
4 Beds
4 Baths
Key Details
Property Type Single Family Home
Sub Type Detached
Listing Status Active
Purchase Type For Sale
Approx. Sqft 2000-2500
MLS Listing ID X11936457
Style 2-Storey
Bedrooms 4
Annual Tax Amount $7,005
Tax Year 2024
Property Description
Location
Province ON
County Hamilton
Community Rushdale
Area Hamilton
Region Rushdale
City Region Rushdale
Rooms
Family Room No
Basement Finished, Full
Kitchen 1
Interior
Interior Features Auto Garage Door Remote, Bar Fridge, Countertop Range, In-Law Capability, Water Heater, Water Meter
Cooling Central Air
Fireplace Yes
Heat Source Gas
Exterior
Parking Features Private Double
Garage Spaces 4.0
Pool Inground
Roof Type Asphalt Shingle
Lot Frontage 50.25
Lot Depth 124.67
Total Parking Spaces 6
Building
Unit Features Fenced Yard,Level,Park,Public Transit,School
Foundation Poured Concrete
"My job is to deliver more results for you when you are buying or selling your property! "

