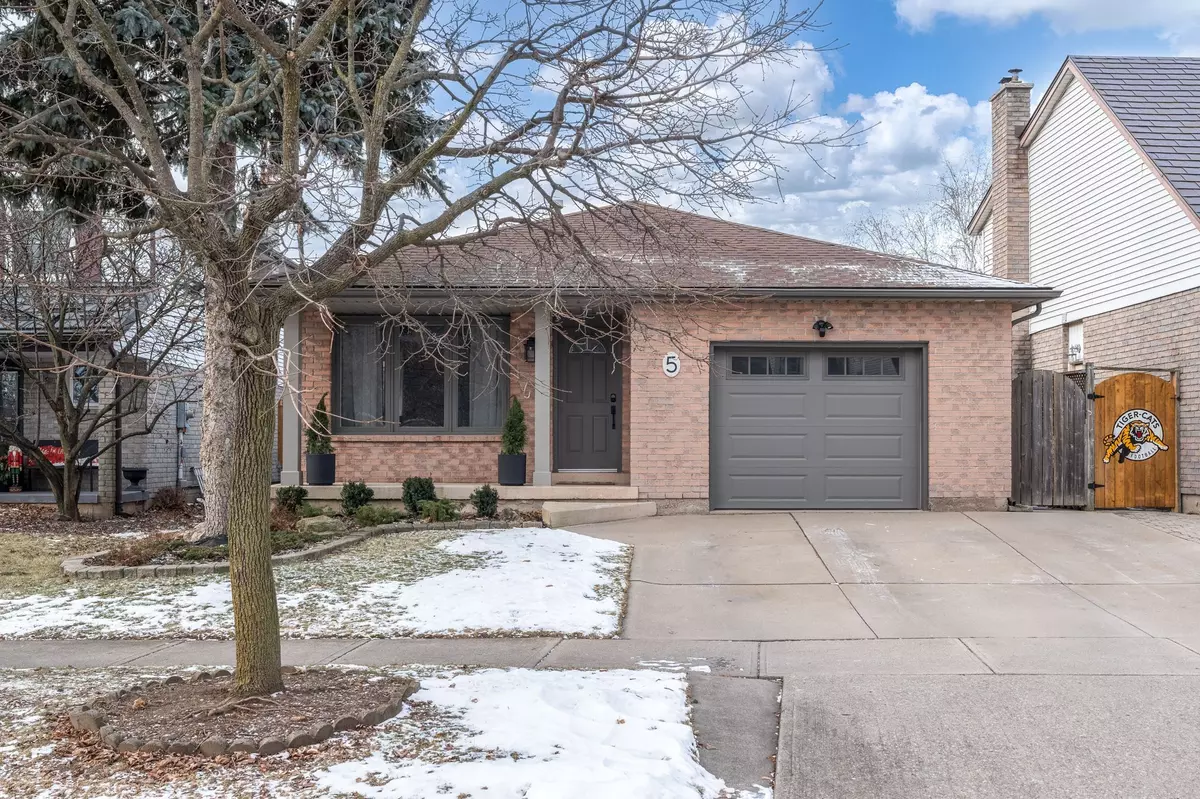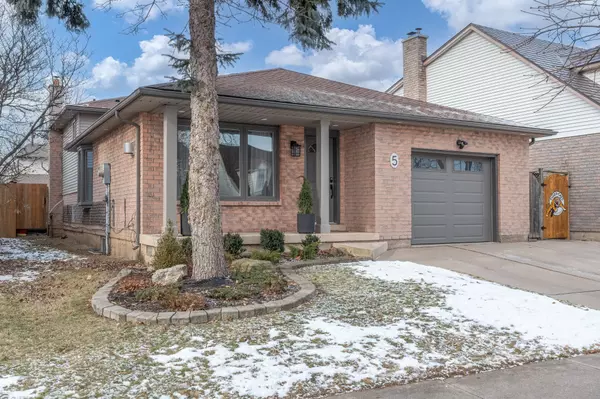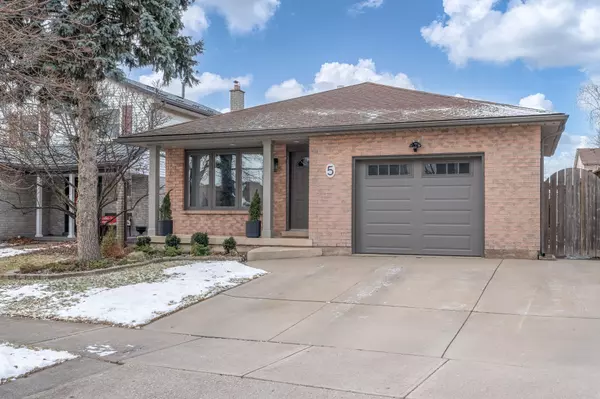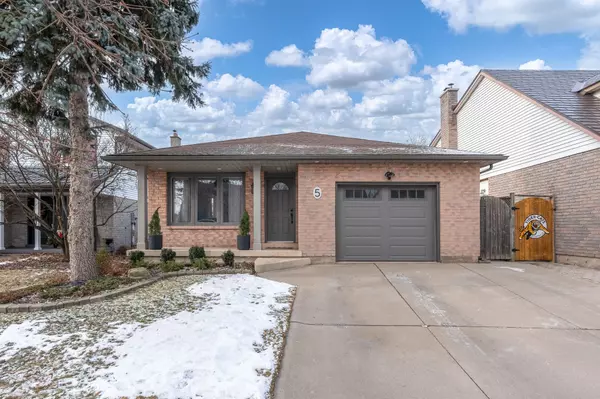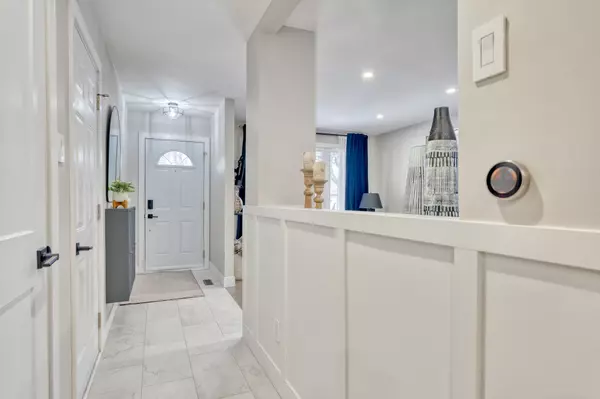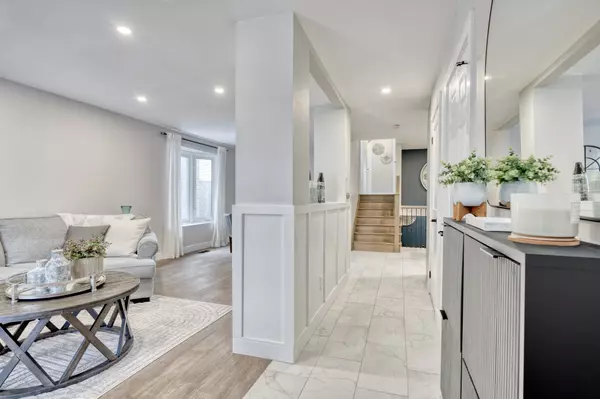3 Beds
2 Baths
3 Beds
2 Baths
Key Details
Property Type Single Family Home
Sub Type Detached
Listing Status Pending
Purchase Type For Sale
MLS Listing ID X11936494
Style Backsplit 4
Bedrooms 3
Annual Tax Amount $4,464
Tax Year 2024
Property Description
Location
Province ON
County Hamilton
Community Stoney Creek Mountain
Area Hamilton
Region Stoney Creek Mountain
City Region Stoney Creek Mountain
Rooms
Family Room No
Basement Full, Finished
Kitchen 1
Separate Den/Office 1
Interior
Interior Features Auto Garage Door Remote, Water Heater
Cooling Central Air
Fireplaces Type Electric
Fireplace Yes
Heat Source Gas
Exterior
Parking Features Private Double
Garage Spaces 3.0
Pool None
Roof Type Asphalt Shingle
Lot Frontage 40.39
Lot Depth 105.44
Total Parking Spaces 3
Building
Foundation Poured Concrete
"My job is to deliver more results for you when you are buying or selling your property! "

