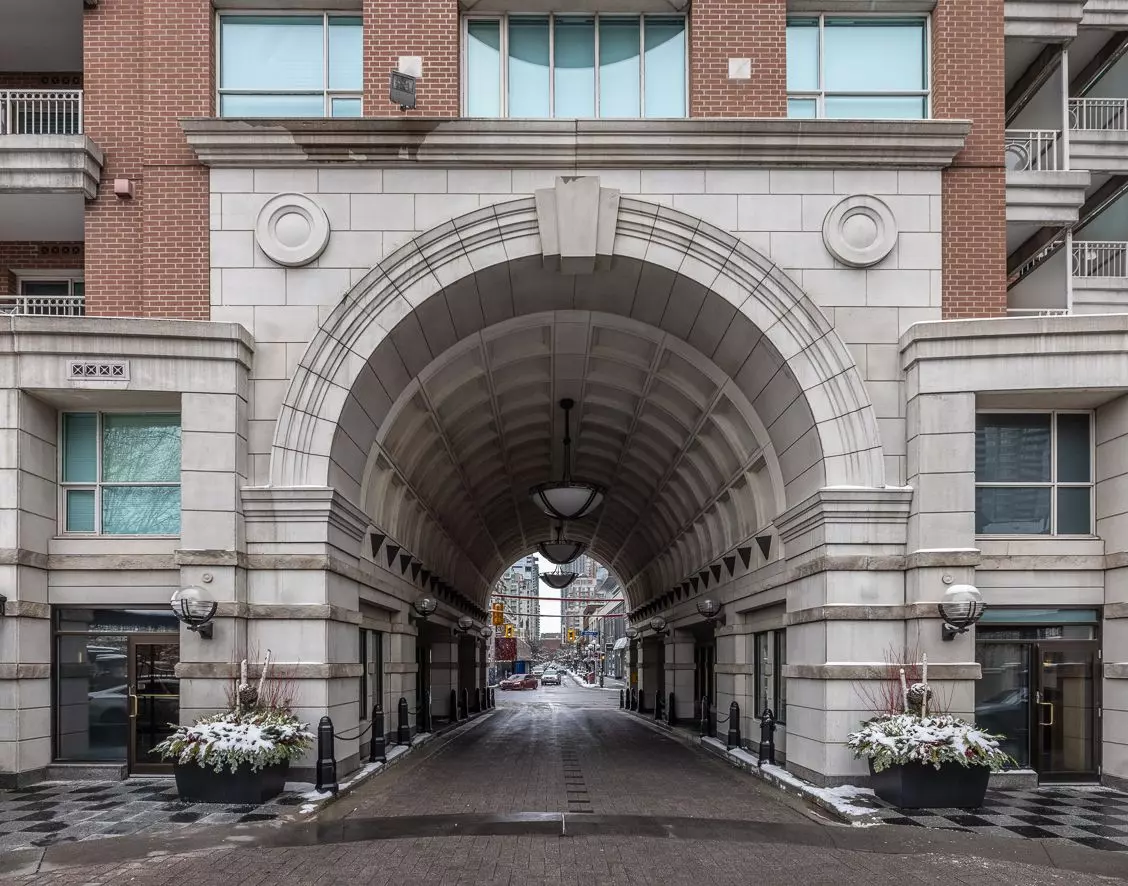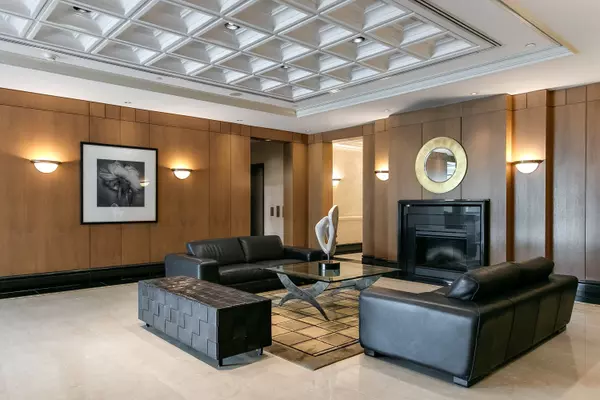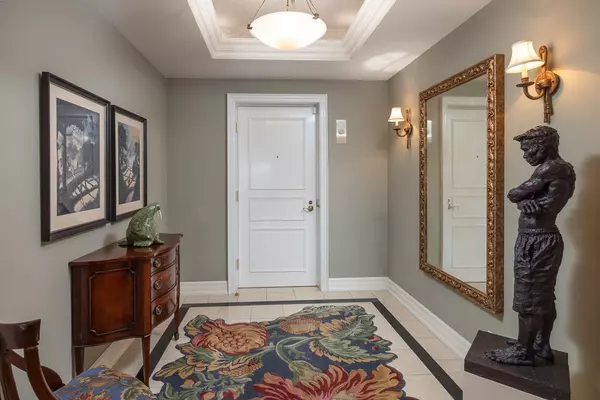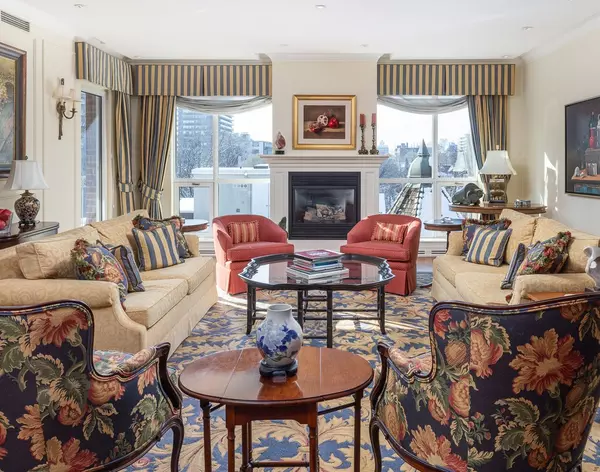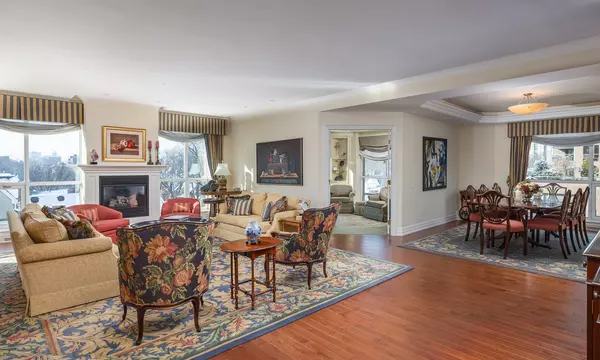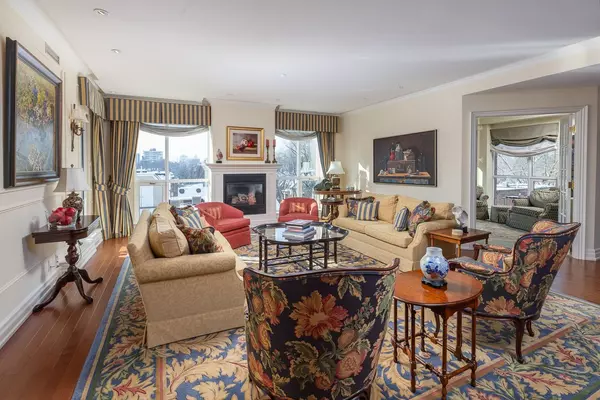3 Beds
3 Baths
3 Beds
3 Baths
Key Details
Property Type Condo
Sub Type Condo Apartment
Listing Status Active
Purchase Type For Sale
Approx. Sqft 2750-2999
MLS Listing ID C11937013
Style Apartment
Bedrooms 3
HOA Fees $4,302
Annual Tax Amount $17,767
Tax Year 2024
Property Description
Location
Province ON
County Toronto
Community Annex
Area Toronto
Region Annex
City Region Annex
Rooms
Family Room No
Basement None
Kitchen 1
Separate Den/Office 1
Interior
Interior Features None
Cooling Central Air
Fireplace Yes
Heat Source Gas
Exterior
Parking Features Underground
Garage Spaces 3.0
Exposure North West
Total Parking Spaces 3
Building
Story 5
Unit Features Hospital,Library,Park,Place Of Worship,Public Transit,Rec./Commun.Centre
Locker Owned
Others
Security Features Security System,Security Guard
Pets Allowed Restricted
"My job is to deliver more results for you when you are buying or selling your property! "

