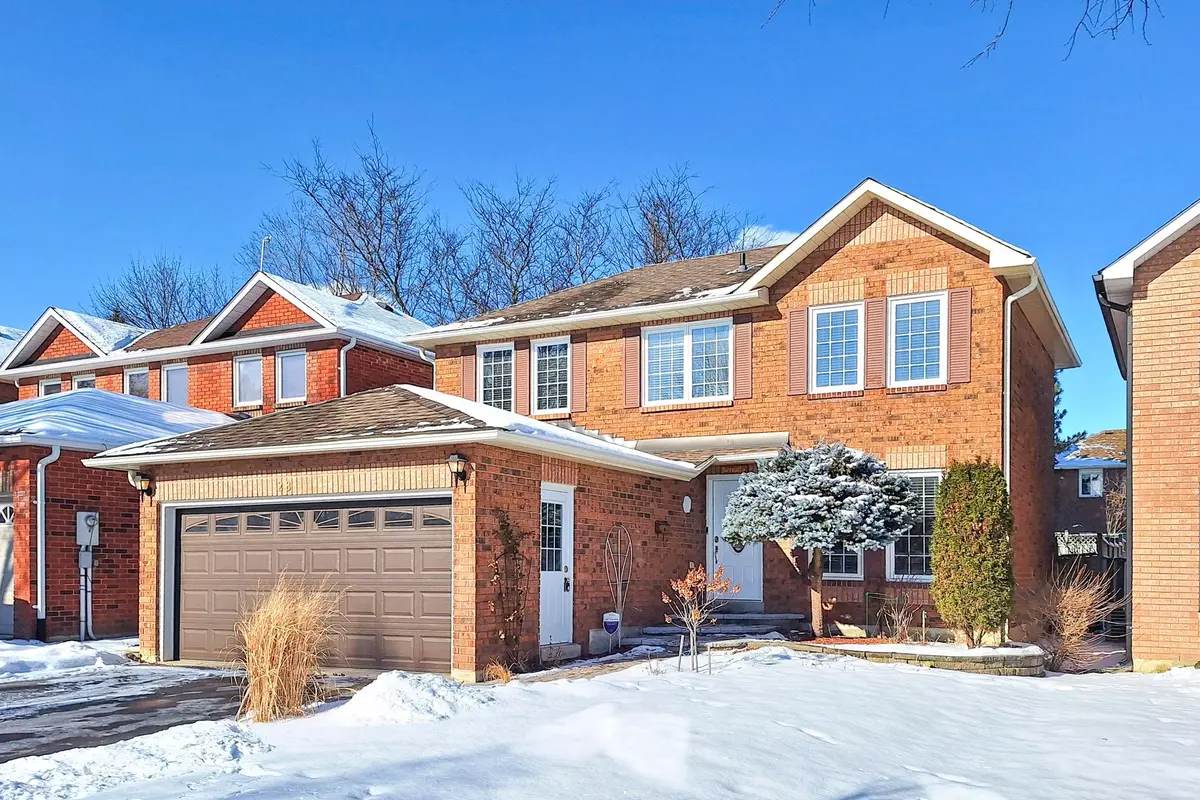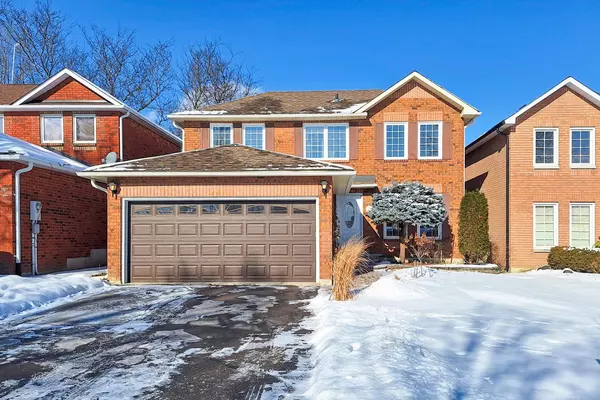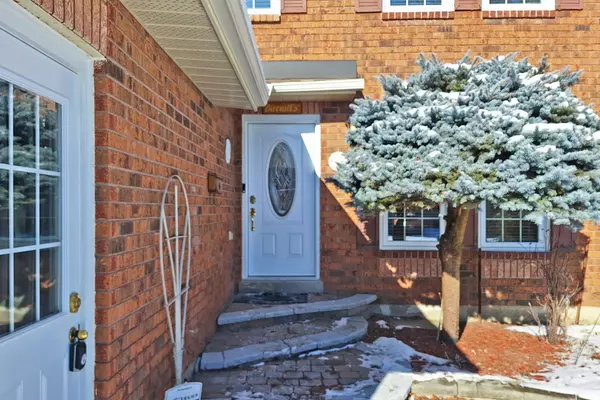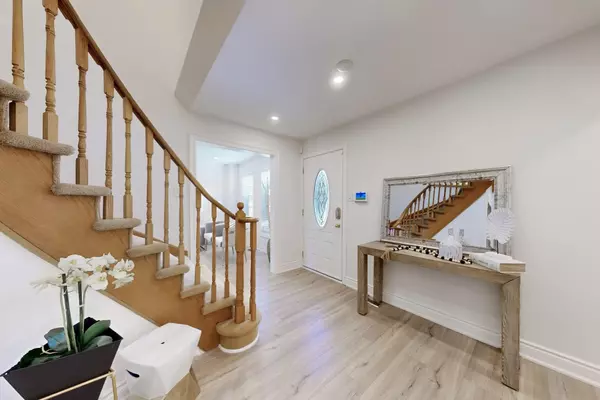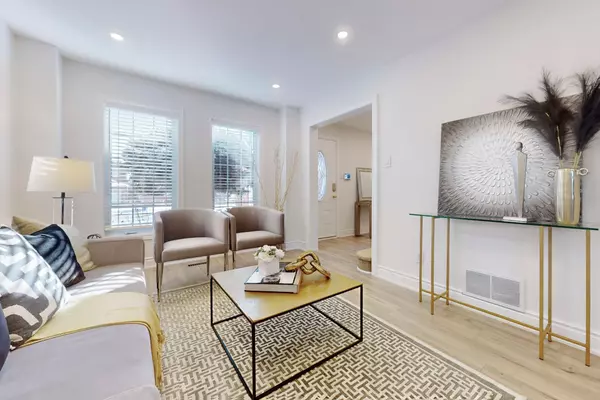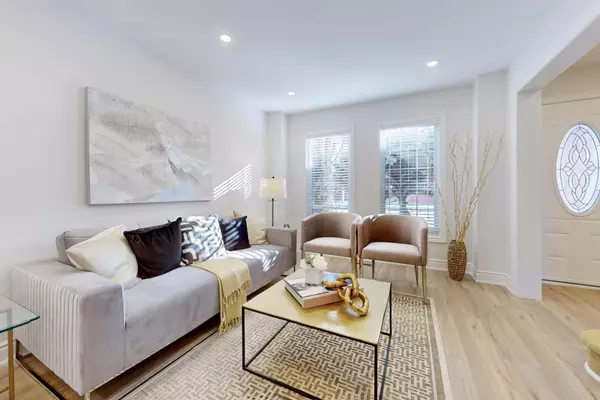3 Beds
3 Baths
3 Beds
3 Baths
Key Details
Property Type Single Family Home
Sub Type Detached
Listing Status Active
Purchase Type For Sale
MLS Listing ID N11937080
Style 2-Storey
Bedrooms 3
Annual Tax Amount $5,337
Tax Year 2024
Property Description
Location
Province ON
County York
Community Aurora Heights
Area York
Region Aurora Heights
City Region Aurora Heights
Rooms
Family Room Yes
Basement Finished
Kitchen 1
Separate Den/Office 1
Interior
Interior Features Auto Garage Door Remote, Central Vacuum, Upgraded Insulation
Cooling Central Air
Fireplaces Type Natural Gas
Fireplace Yes
Heat Source Gas
Exterior
Exterior Feature Deck
Parking Features Private
Garage Spaces 4.0
Pool None
Roof Type Asphalt Shingle
Lot Frontage 41.01
Lot Depth 113.0
Total Parking Spaces 6
Building
Unit Features Park,Public Transit,Rec./Commun.Centre,School
Foundation Concrete
Others
Security Features Smoke Detector
"My job is to deliver more results for you when you are buying or selling your property! "

