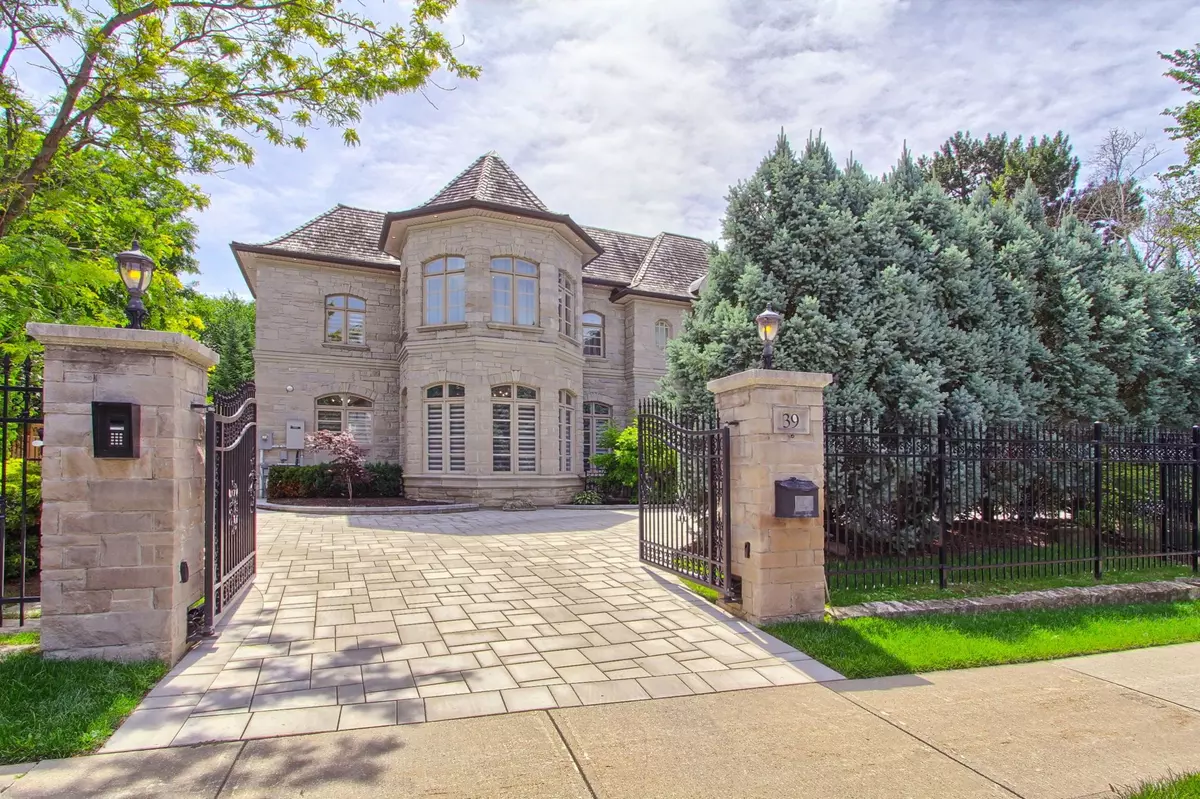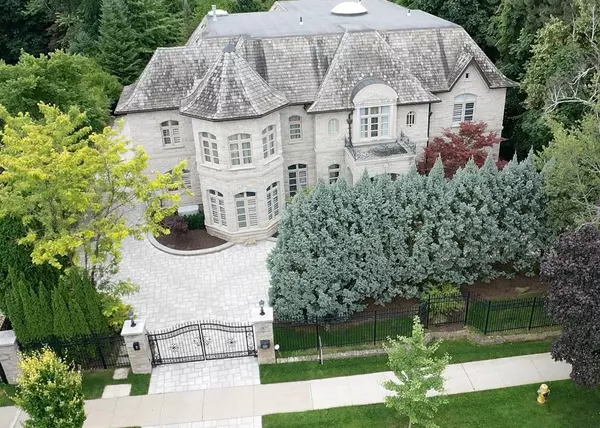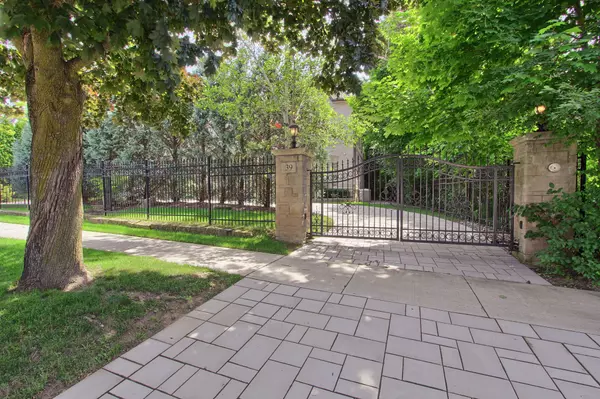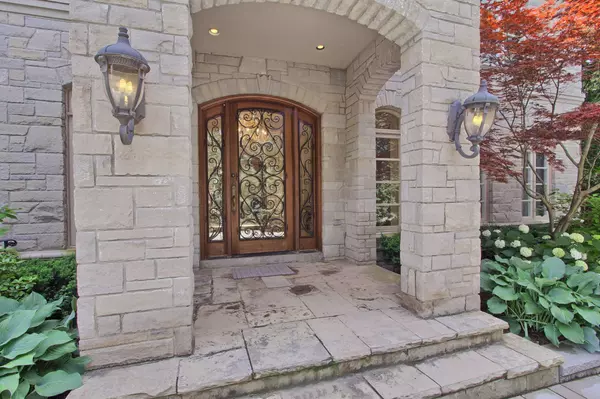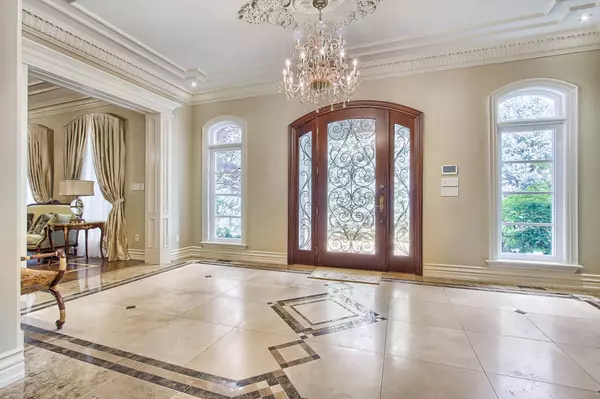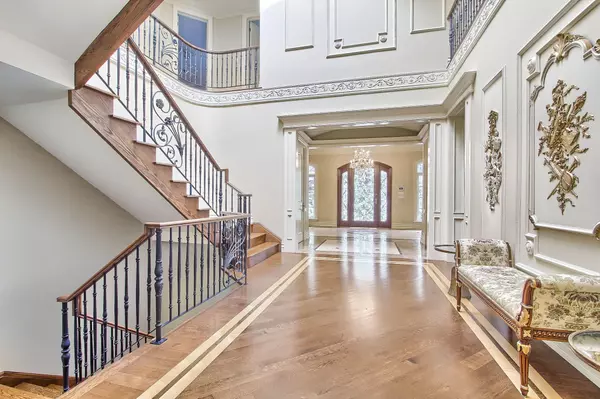5 Beds
10 Baths
5 Beds
10 Baths
Key Details
Property Type Single Family Home
Sub Type Detached
Listing Status Active
Purchase Type For Sale
Approx. Sqft 5000 +
MLS Listing ID C11937114
Style 2-Storey
Bedrooms 5
Annual Tax Amount $35,421
Tax Year 2024
Property Description
Location
Province ON
County Toronto
Community St. Andrew-Windfields
Area Toronto
Region St. Andrew-Windfields
City Region St. Andrew-Windfields
Rooms
Family Room Yes
Basement Finished with Walk-Out, Walk-Out
Kitchen 1
Separate Den/Office 1
Interior
Interior Features Other
Cooling Central Air
Fireplace Yes
Heat Source Gas
Exterior
Parking Features Circular Drive, Private
Garage Spaces 12.0
Pool None
Roof Type Other
Lot Frontage 106.21
Lot Depth 186.0
Total Parking Spaces 16
Building
Unit Features Electric Car Charger,Hospital,Park,Place Of Worship,Public Transit,School
Foundation Other
"My job is to deliver more results for you when you are buying or selling your property! "

