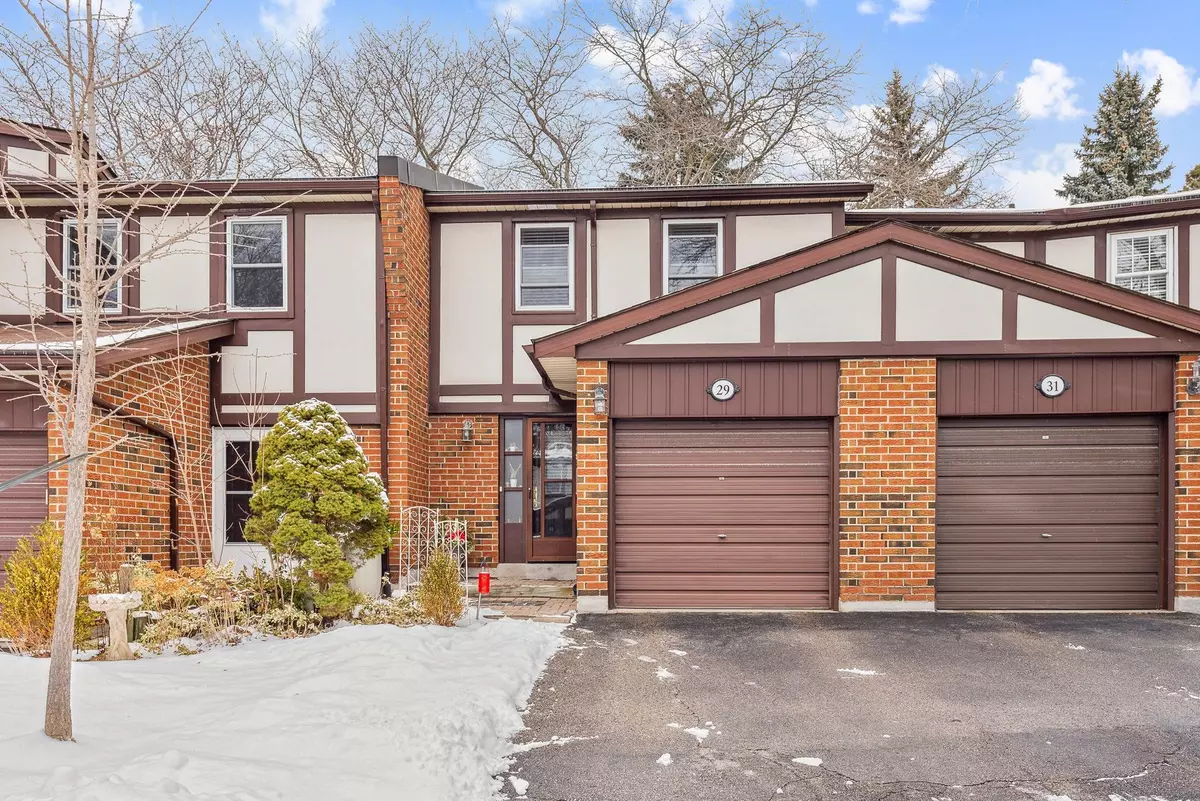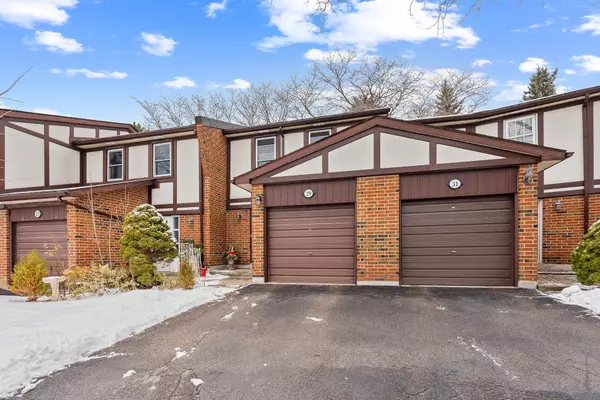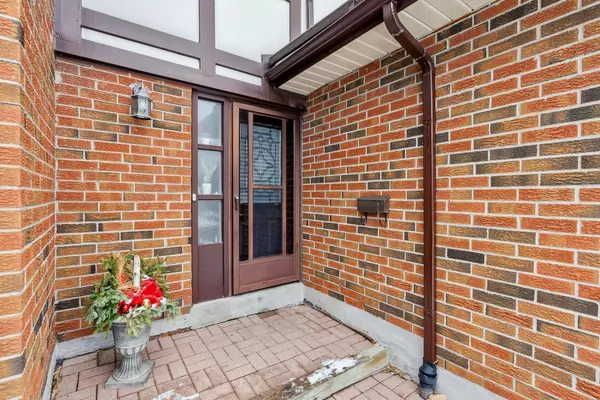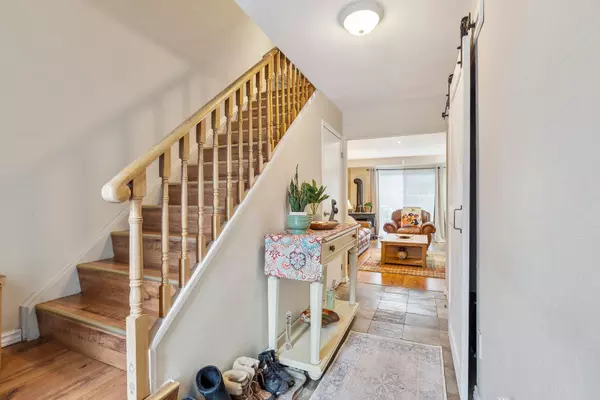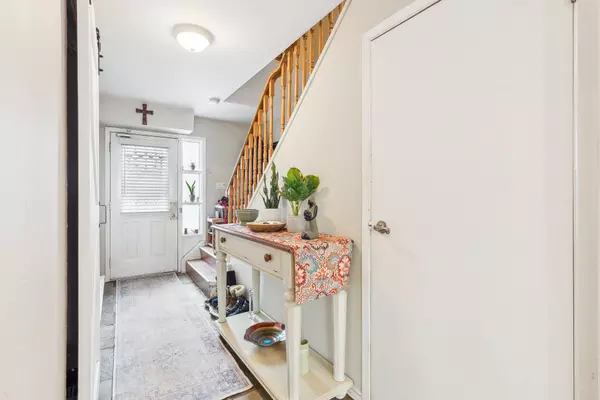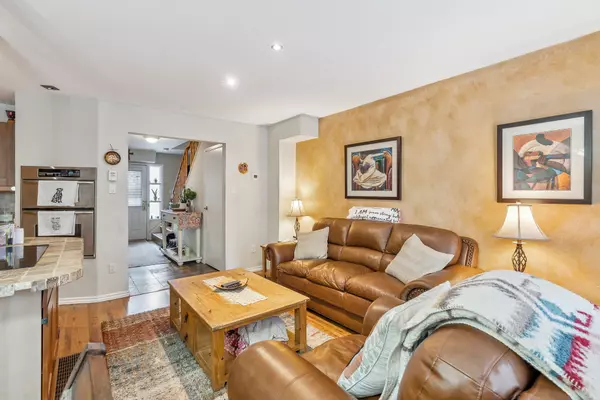3 Beds
2 Baths
3 Beds
2 Baths
Key Details
Property Type Condo
Sub Type Condo Townhouse
Listing Status Active
Purchase Type For Sale
Approx. Sqft 1000-1199
MLS Listing ID N11937362
Style 2-Storey
Bedrooms 3
HOA Fees $532
Annual Tax Amount $3,000
Tax Year 2024
Property Description
Location
Province ON
County York
Community Aileen-Willowbrook
Area York
Region Aileen-Willowbrook
City Region Aileen-Willowbrook
Rooms
Family Room No
Basement Finished
Kitchen 1
Interior
Interior Features Built-In Oven, Countertop Range
Cooling Central Air
Fireplace No
Heat Source Gas
Exterior
Parking Features Private
Garage Spaces 1.0
Roof Type Asphalt Shingle
Exposure South
Total Parking Spaces 2
Building
Story 1
Foundation Block
Locker None
Others
Security Features Security Guard
Pets Allowed Restricted
"My job is to deliver more results for you when you are buying or selling your property! "

