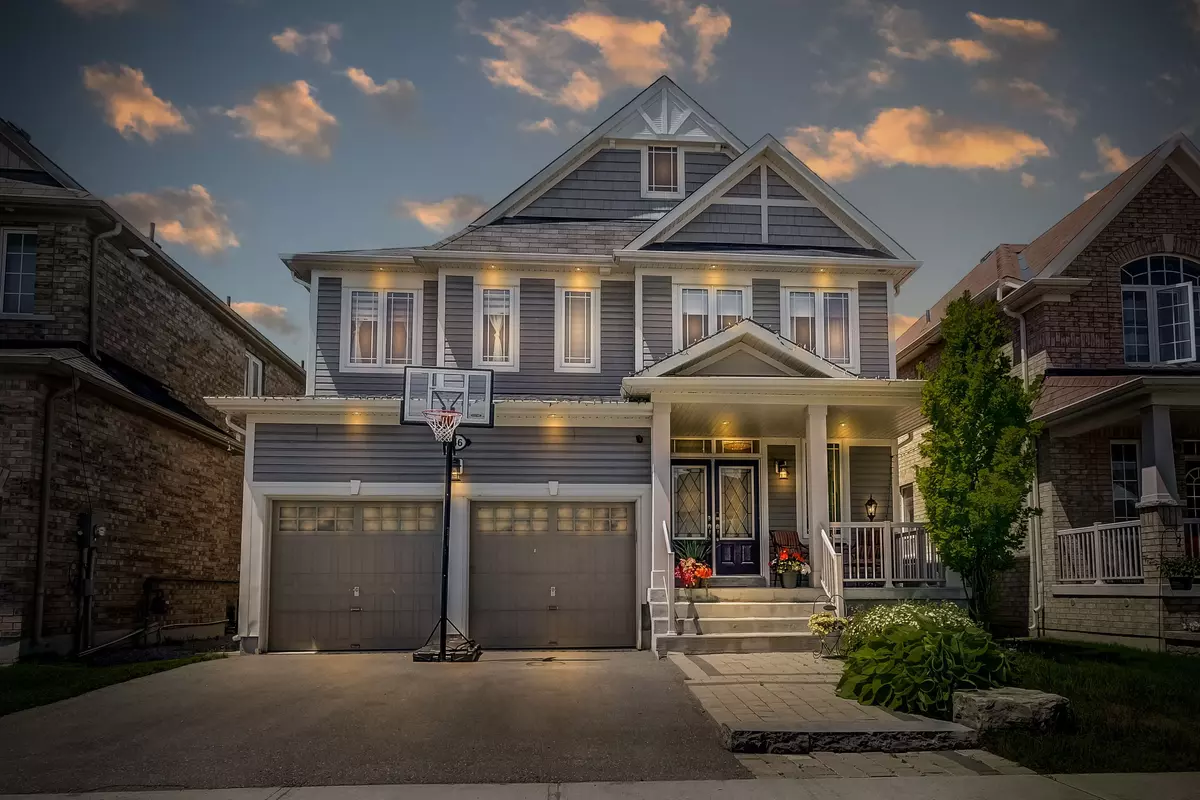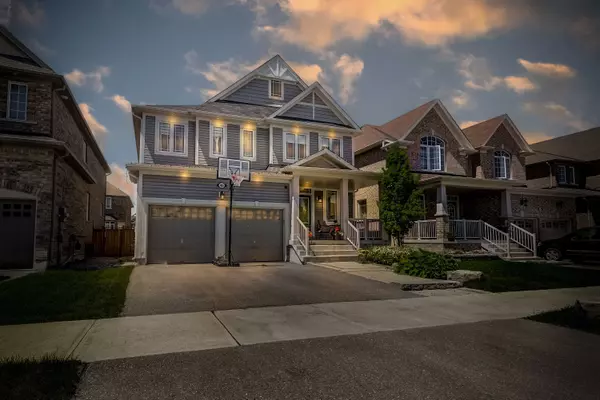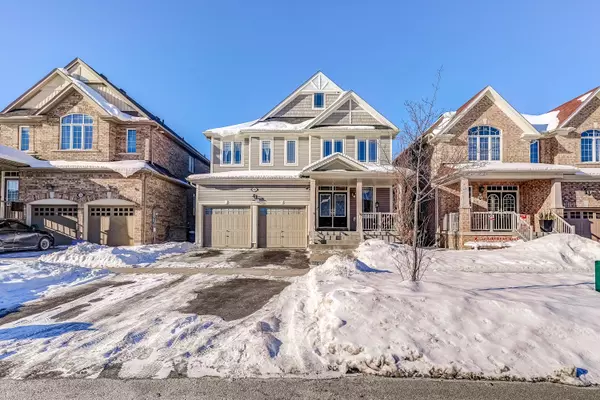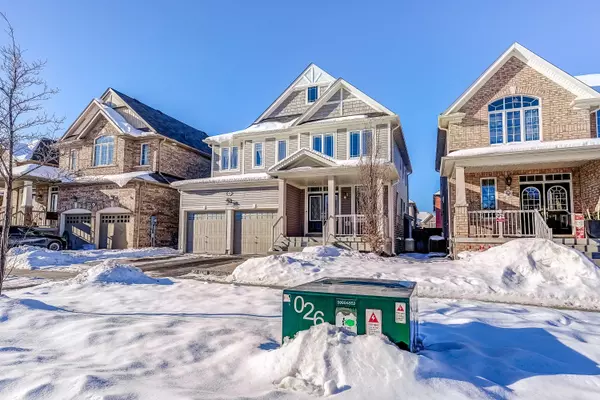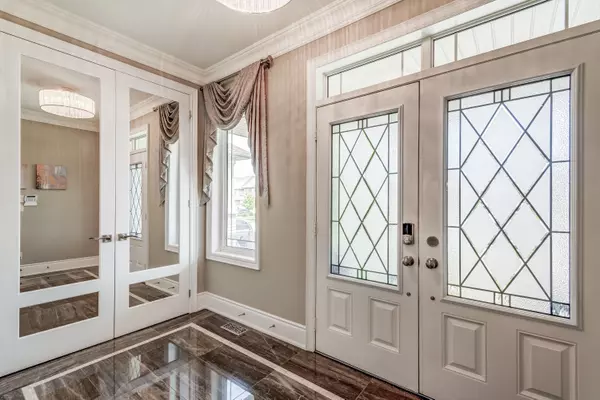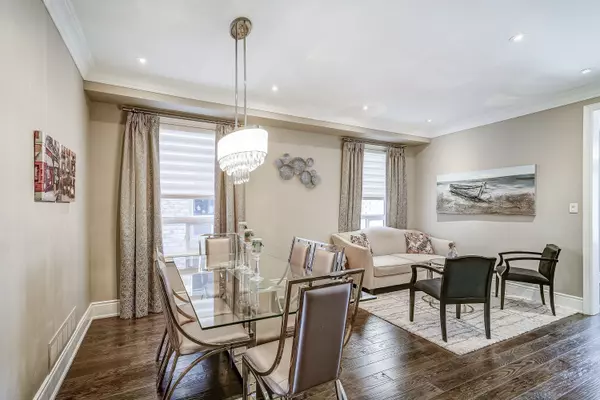4 Beds
5 Baths
4 Beds
5 Baths
Key Details
Property Type Single Family Home
Sub Type Detached
Listing Status Active
Purchase Type For Sale
Approx. Sqft 2500-3000
MLS Listing ID N11937604
Style 2-Storey
Bedrooms 4
Annual Tax Amount $5,769
Tax Year 2024
Property Description
Location
Province ON
County York
Community Sutton & Jackson'S Point
Area York
Region Sutton & Jackson's Point
City Region Sutton & Jackson's Point
Rooms
Family Room Yes
Basement Finished, Separate Entrance
Kitchen 1
Interior
Interior Features Auto Garage Door Remote
Cooling Central Air
Fireplaces Type Natural Gas
Fireplace Yes
Heat Source Gas
Exterior
Exterior Feature Deck, Landscaped, Lighting, Porch
Parking Features Private
Garage Spaces 2.0
Pool None
Roof Type Shingles
Lot Frontage 41.9
Lot Depth 104.99
Total Parking Spaces 4
Building
Unit Features Beach,Golf,Library,Park,School,School Bus Route
Foundation Concrete Block
"My job is to deliver more results for you when you are buying or selling your property! "

