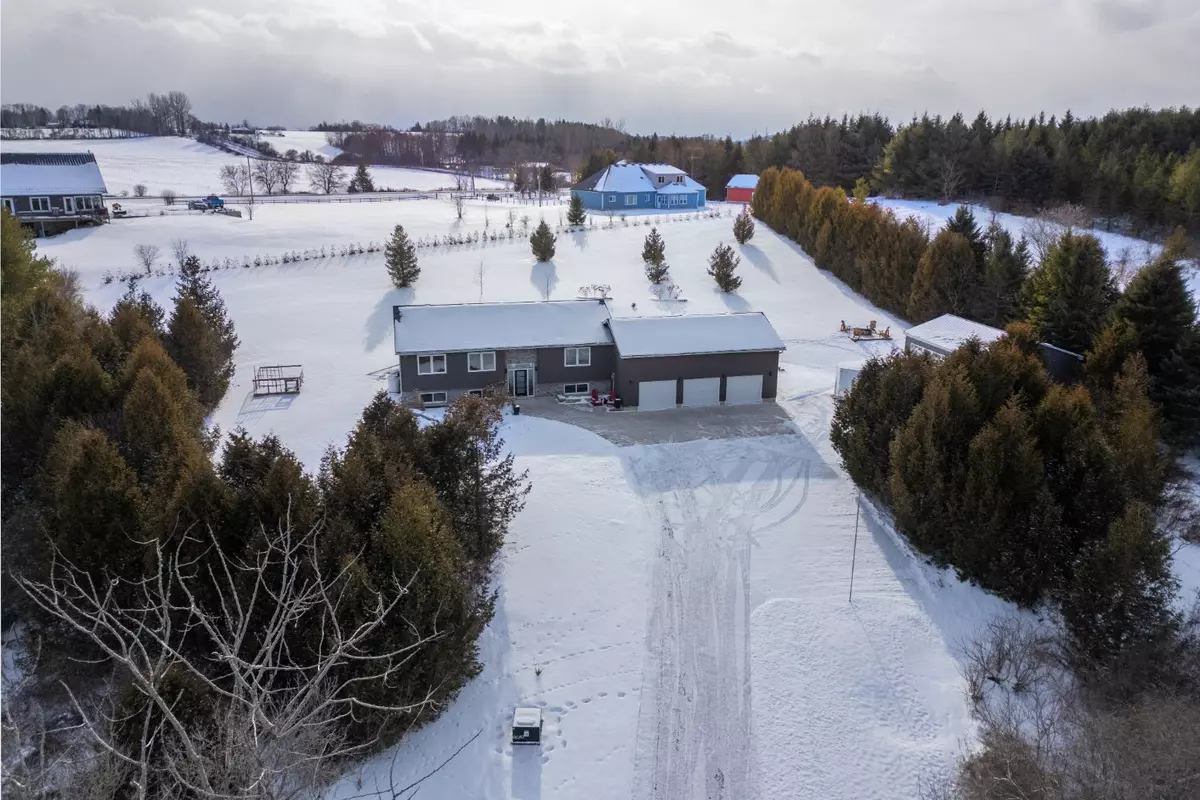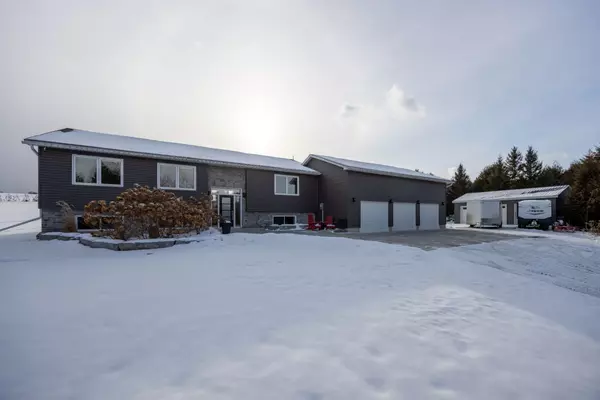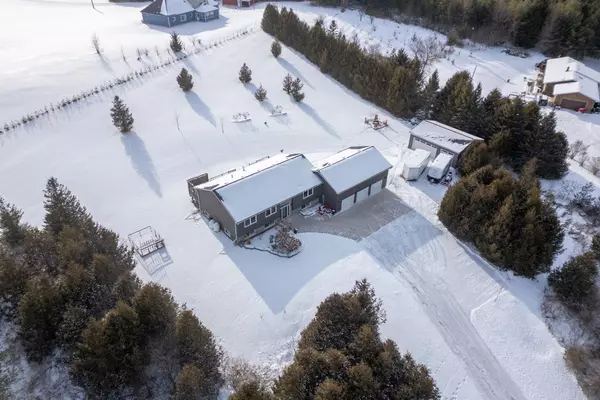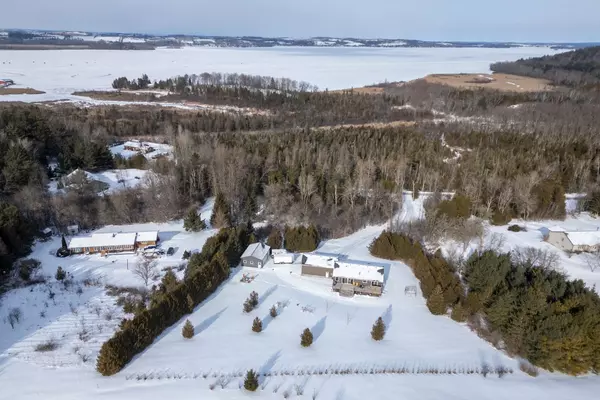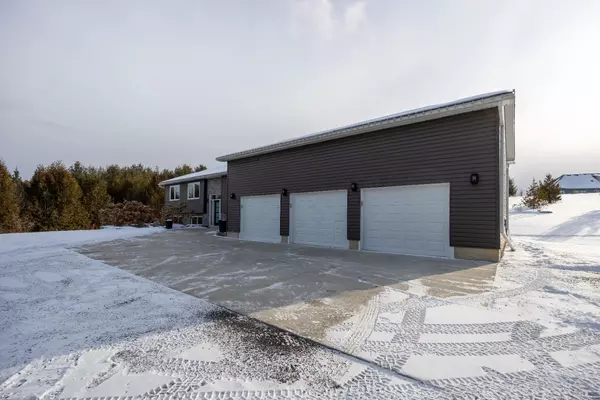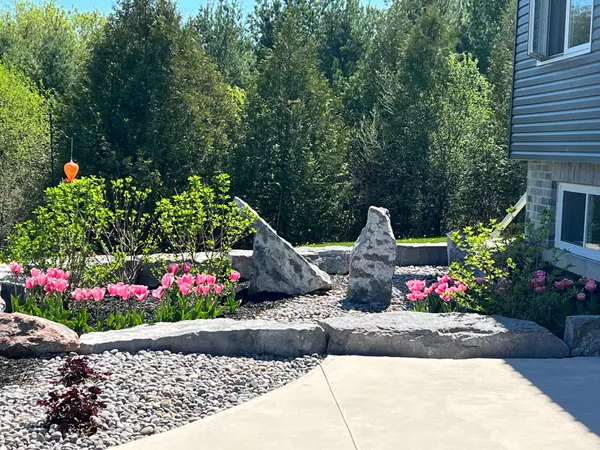2 Beds
3 Baths
2 Acres Lot
2 Beds
3 Baths
2 Acres Lot
Key Details
Property Type Single Family Home
Sub Type Detached
Listing Status Active
Purchase Type For Sale
Approx. Sqft 1500-2000
MLS Listing ID X11937850
Style Bungalow-Raised
Bedrooms 2
Annual Tax Amount $4,363
Tax Year 2024
Lot Size 2.000 Acres
Property Description
Location
Province ON
County Northumberland
Community Bewdley
Area Northumberland
Region Bewdley
City Region Bewdley
Rooms
Family Room No
Basement Finished
Kitchen 1
Separate Den/Office 2
Interior
Interior Features Primary Bedroom - Main Floor, Water Heater Owned, Carpet Free
Cooling Central Air
Fireplace Yes
Heat Source Propane
Exterior
Parking Features Private
Garage Spaces 10.0
Pool None
Roof Type Asphalt Shingle
Lot Frontage 200.0
Lot Depth 493.56
Total Parking Spaces 13
Building
Foundation Unknown
"My job is to deliver more results for you when you are buying or selling your property! "

