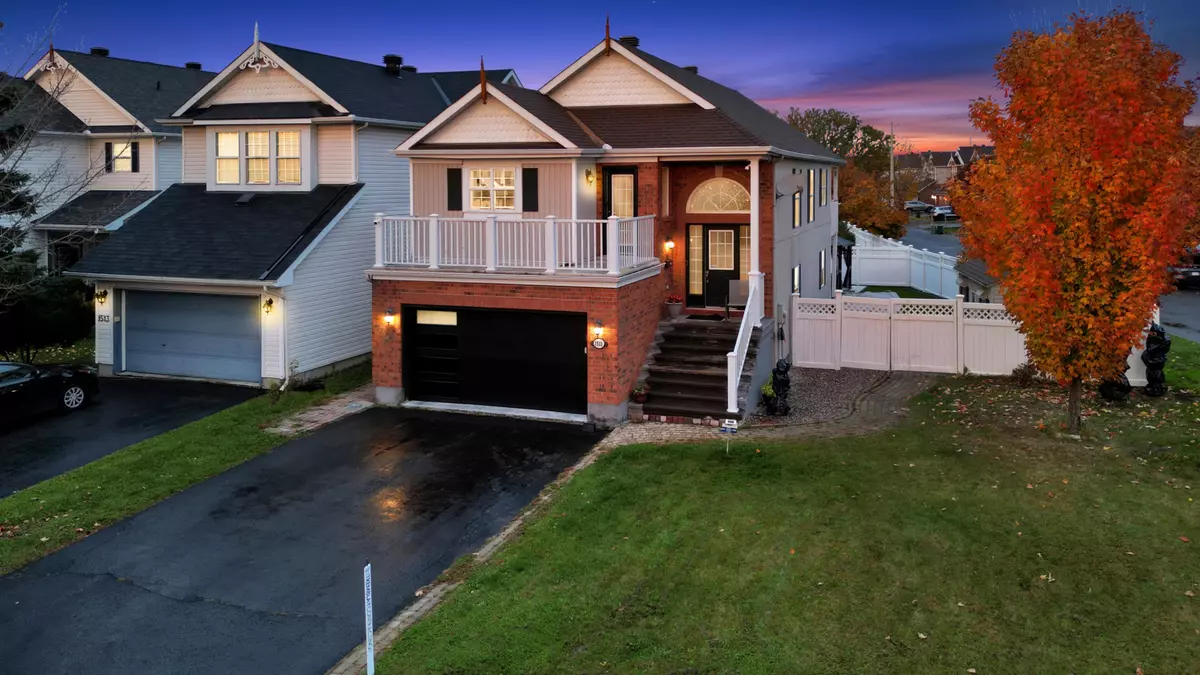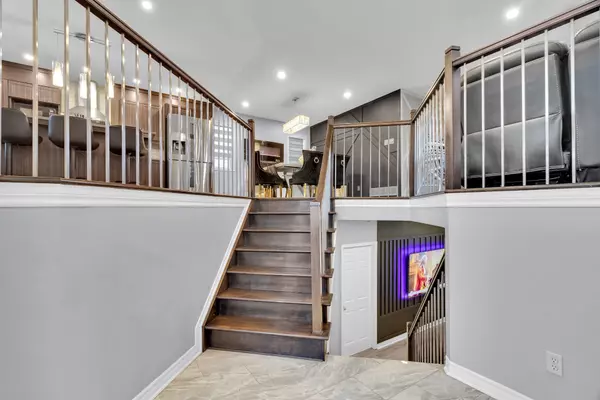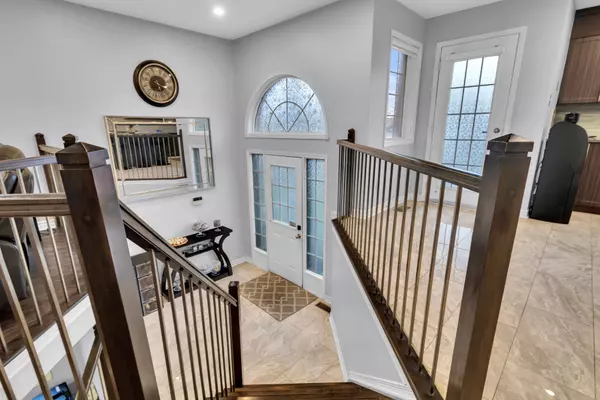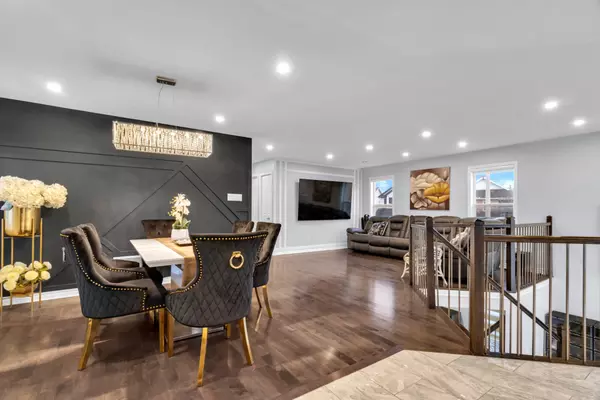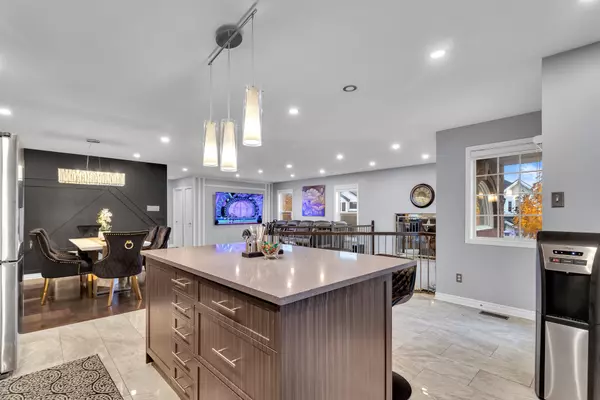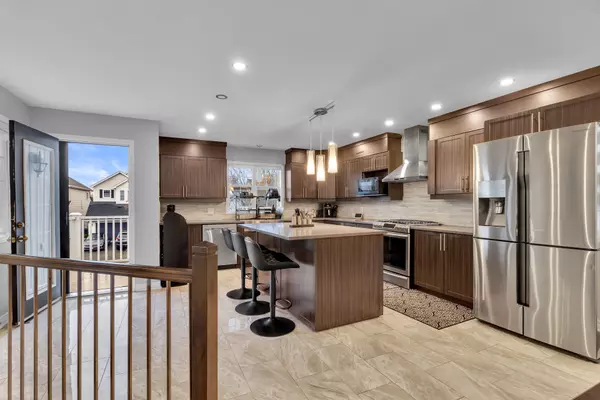2 Beds
2 Baths
2 Beds
2 Baths
Key Details
Property Type Single Family Home
Sub Type Detached
Listing Status Active
Purchase Type For Sale
Subdivision 1105 - Fallingbrook/Pineridge
MLS Listing ID X11938128
Style Other
Bedrooms 2
Annual Tax Amount $5,760
Tax Year 2024
Property Sub-Type Detached
Property Description
Location
Province ON
County Ottawa
Community 1105 - Fallingbrook/Pineridge
Area Ottawa
Rooms
Family Room Yes
Basement Finished, Full
Kitchen 1
Separate Den/Office 1
Interior
Interior Features Other, In-Law Capability
Cooling Central Air
Fireplace Yes
Heat Source Gas
Exterior
Parking Features Private
Garage Spaces 1.0
Pool None
Roof Type Asphalt Shingle
Lot Frontage 54.0
Lot Depth 106.23
Total Parking Spaces 5
Building
Foundation Concrete
"My job is to deliver more results for you when you are buying or selling your property! "

