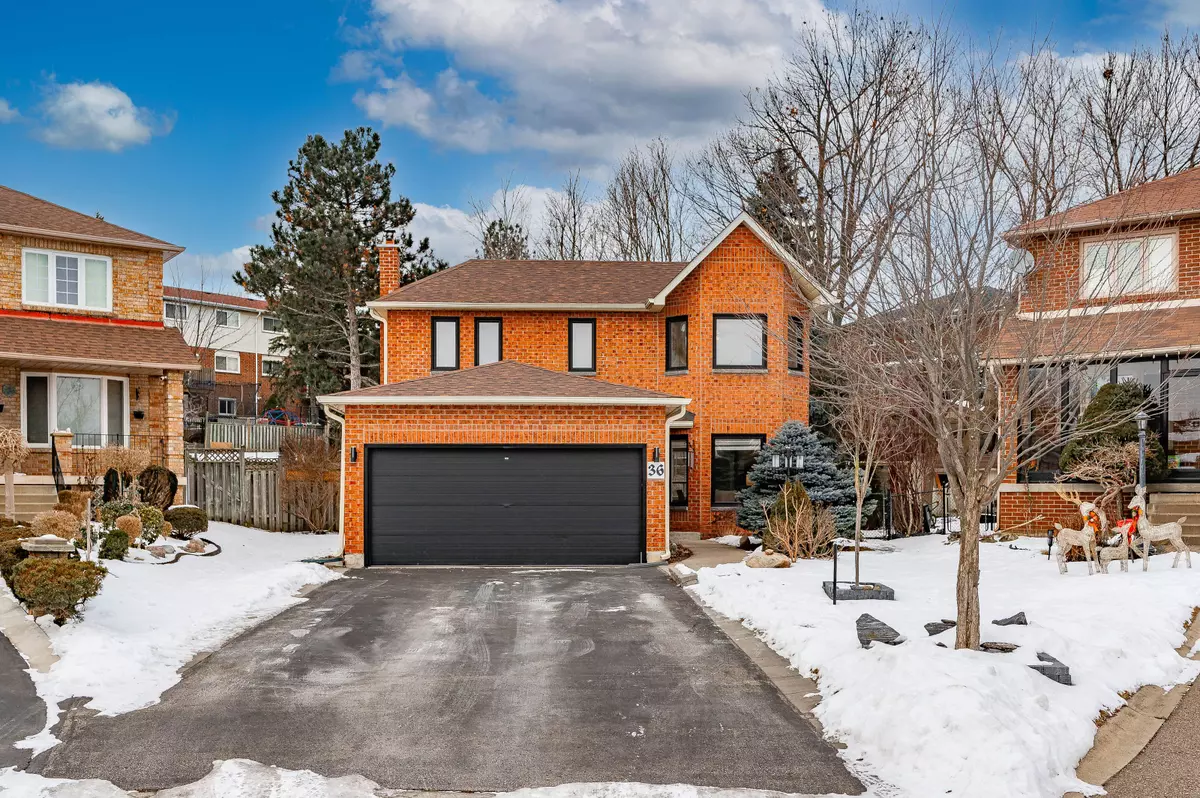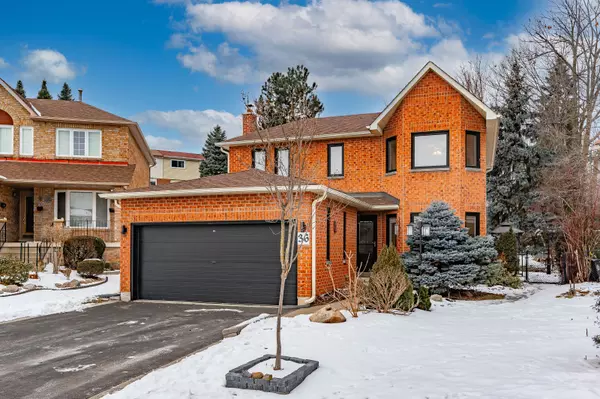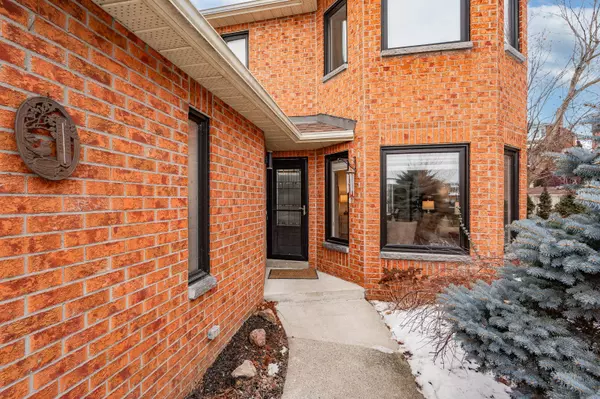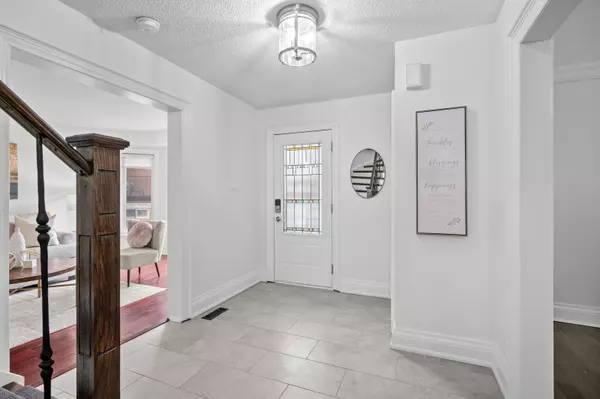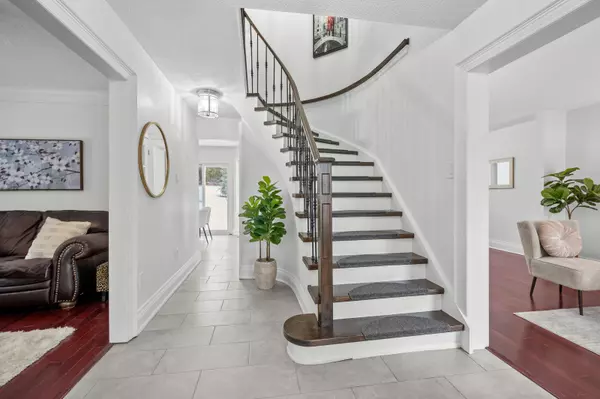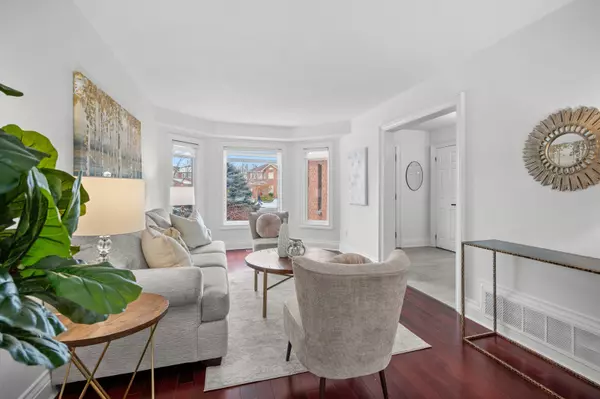REQUEST A TOUR If you would like to see this home without being there in person, select the "Virtual Tour" option and your agent will contact you to discuss available opportunities.
In-PersonVirtual Tour
$ 899,900
Est. payment | /mo
3 Beds
3 Baths
$ 899,900
Est. payment | /mo
3 Beds
3 Baths
Key Details
Property Type Single Family Home
Sub Type Detached
Listing Status Active
Purchase Type For Sale
MLS Listing ID W11938126
Style 2-Storey
Bedrooms 3
Annual Tax Amount $5,678
Tax Year 2024
Property Description
Nestled in a serene, family-friendly cul-de-sac surrounded by lush greenery, this move-in ready home is an outdoor lover's dream with an extra-large backyard perfect for entertaining friends and family on a warm summer afternoon or letting the kids play freely. Located just minutes away from Heart Lake Conservation Area and White Spruce Park, you'll have easy access to scenic nature trails that will allow you to immerse yourself in the beauty and tranquility of the outdoors while hiking, jogging, or simply enjoying a leisurely stroll. Golf enthusiasts will appreciate the proximity to Turnberry Golf Club, while commuters will love the quick 2-minute access to Hwy 410. Step inside and you'll find beautiful hardwood flooring throughout the main and second floors, the spacious layout enhanced by the large windows that flood the space in natural light. The kitchen is delight, featuring granite countertops, a stylish backsplash, double sink and stainless steel appliances, along with a walkout to the expansive backyard. The family room, complete with a wooden fireplace, is a perfect setting for unwinding in the evenings after a long day of work or spending quality time with your loved ones. Upstairs, the primary bedroom provides an abundance of space and features a stunning private ensuite, as well as an attached den/sitting area that offers the perfect space for an office to work from home or a study for quiet reading. The two additional bedrooms on the second floor are generously-sized for accommodating family members or guests comfortably. The finished basement, with laminate flooring and a bar area, provides versatile space for recreational activities or simply offers space for all of your additional living needs. Conveniently near public transit, schools, shopping and other essential amenities, this home truly checks off every box on the list. Don't miss out on the opportunity to make this your next dream home!
Location
Province ON
County Peel
Community Heart Lake East
Area Peel
Region Heart Lake East
City Region Heart Lake East
Rooms
Family Room Yes
Basement Finished
Kitchen 1
Interior
Interior Features Carpet Free, Central Vacuum
Cooling Central Air
Fireplace Yes
Heat Source Gas
Exterior
Parking Features Private Double
Garage Spaces 4.0
Pool None
Roof Type Asphalt Shingle
Lot Frontage 30.1
Lot Depth 132.05
Total Parking Spaces 6
Building
Foundation Poured Concrete
Listed by RE/MAX HALLMARK REALTY LTD.
"My job is to deliver more results for you when you are buying or selling your property! "

