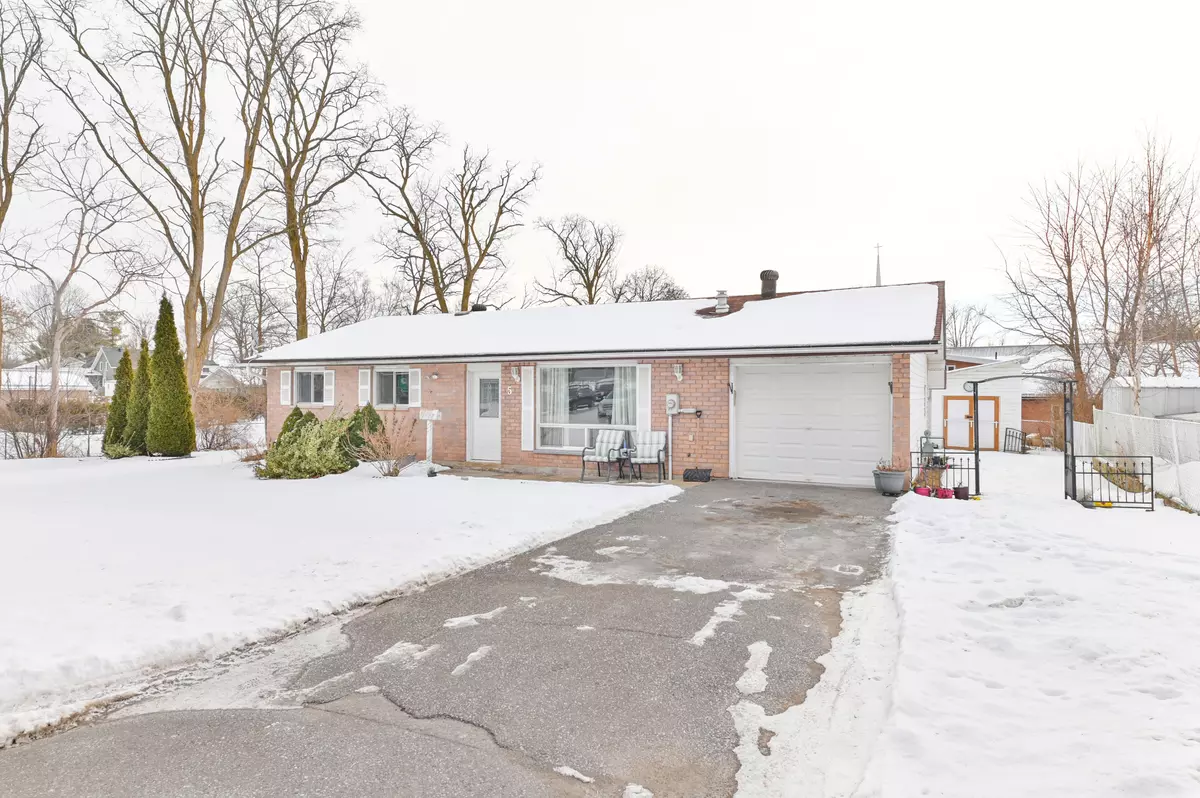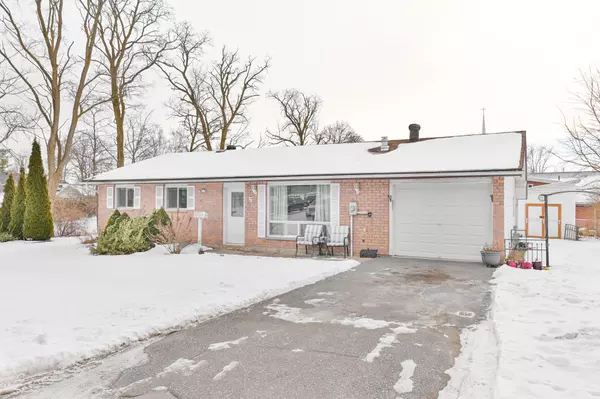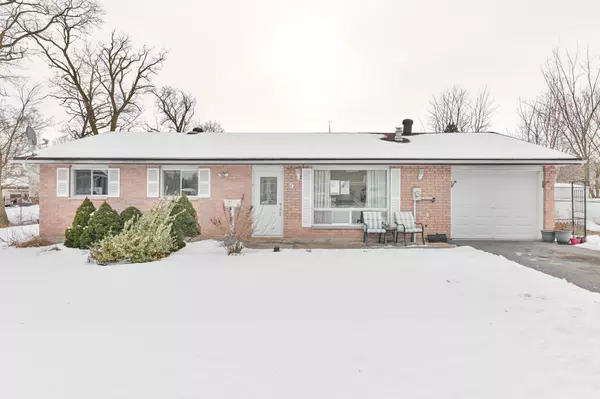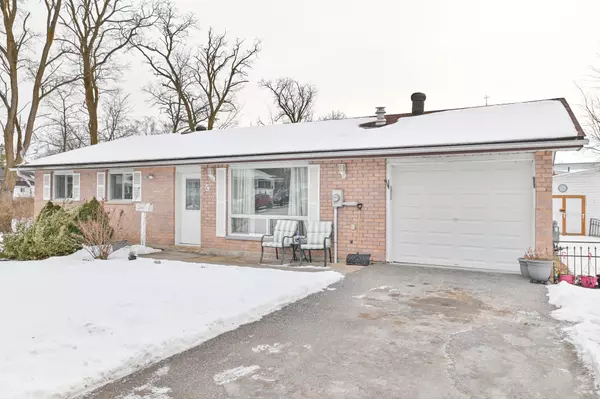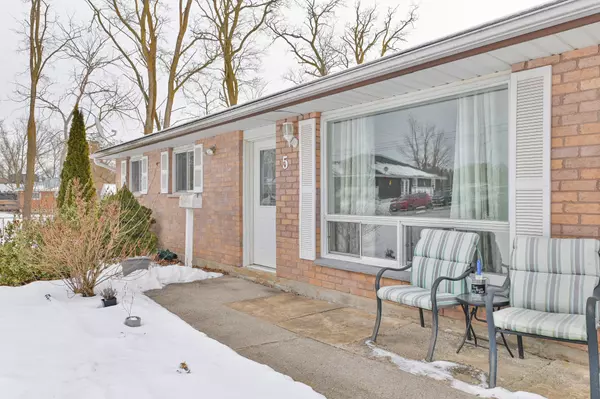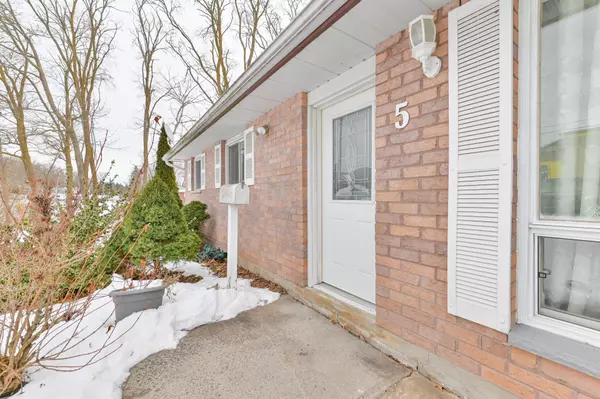3 Beds
1 Bath
3 Beds
1 Bath
Key Details
Property Type Single Family Home
Sub Type Detached
Listing Status Active
Purchase Type For Sale
Approx. Sqft 1100-1500
MLS Listing ID X11938161
Style Bungalow
Bedrooms 3
Annual Tax Amount $1,954
Tax Year 2024
Property Description
Location
Province ON
County Hastings
Area Hastings
Rooms
Family Room No
Basement None
Kitchen 1
Interior
Interior Features Primary Bedroom - Main Floor
Cooling None
Fireplaces Type Natural Gas
Fireplace Yes
Heat Source Electric
Exterior
Exterior Feature Deck, Landscaped, Year Round Living
Parking Features Private
Garage Spaces 2.0
Pool None
Roof Type Asphalt Shingle
Topography Flat,Level,Open Space
Lot Frontage 100.0
Lot Depth 105.0
Total Parking Spaces 3
Building
Unit Features Level,Park,Place Of Worship,Rec./Commun.Centre
Foundation Slab
"My job is to deliver more results for you when you are buying or selling your property! "

