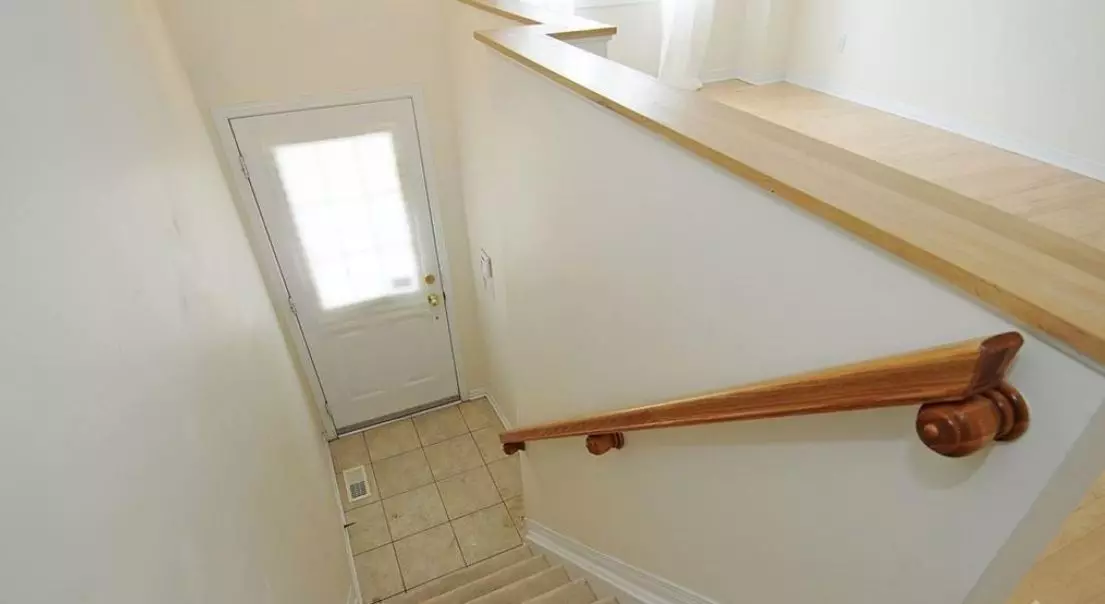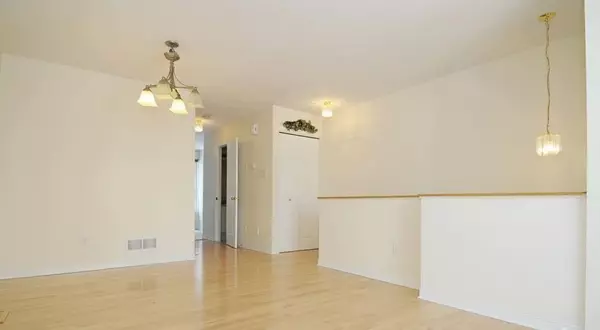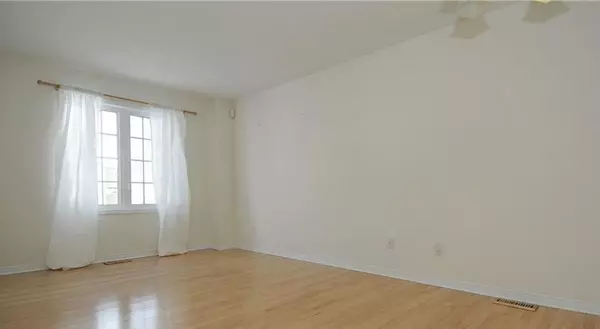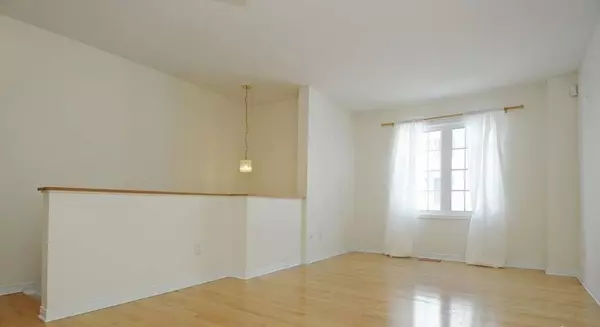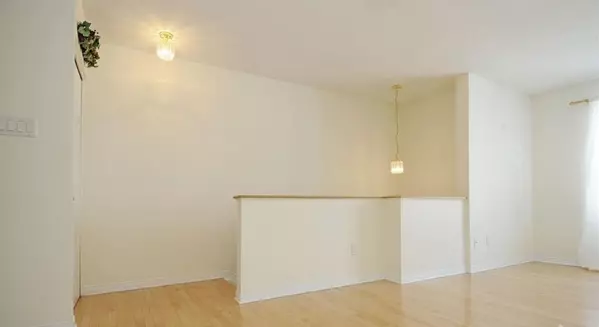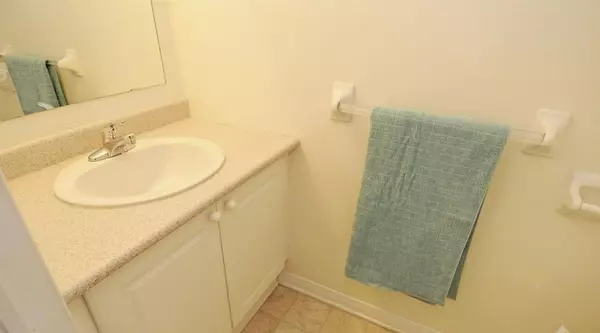REQUEST A TOUR If you would like to see this home without being there in person, select the "Virtual Tour" option and your agent will contact you to discuss available opportunities.
In-PersonVirtual Tour
$ 2,400
2 Beds
2 Baths
$ 2,400
2 Beds
2 Baths
Key Details
Property Type Townhouse
Sub Type Att/Row/Townhouse
Listing Status Active
Purchase Type For Rent
MLS Listing ID X11938380
Style 2-Storey
Bedrooms 2
Property Description
Three storey, two bedroom row unit in Central Park neighbourhood. Main floor open concept living and dining rooms with hardwood flooring. Lovely bright white kitchen with large windows and eat-in area. Powder room located on the main level. On the second level, you will find the generous sized master bedroom and a second bedroom with carpeting and large closets. Full bathroom. The lower level offers an open and bright family room with walkout to fenced yard, laundry and storage plus indoor access to the garage. Located in the Experimental Farm area, close to the Ottawa Civic Hospital Campus and Carleton University. 12 hours notice for showings. No showing to be booked after 6:30 pm. As per form 244, no offer presentation on Sundays and 24 hours irrevocable on all offers. No pets, no smoking in the unit. Rental application and credit report required. Good credit only need apply. Unit is tenanted. Deposit:$4800
Location
Province ON
County Ottawa
Community 5304 - Central Park
Area Ottawa
Region 5304 - Central Park
City Region 5304 - Central Park
Rooms
Family Room Yes
Basement Full, Finished
Kitchen 1
Interior
Interior Features Auto Garage Door Remote
Cooling Central Air
Fireplace No
Heat Source Gas
Exterior
Exterior Feature Deck
Parking Features Private
Garage Spaces 1.0
Pool None
Roof Type Asphalt Shingle
Lot Frontage 14.99
Lot Depth 74.47
Total Parking Spaces 2
Building
Unit Features Public Transit,Park
Foundation Poured Concrete
Listed by SOLID ROCK REALTY
"My job is to deliver more results for you when you are buying or selling your property! "

