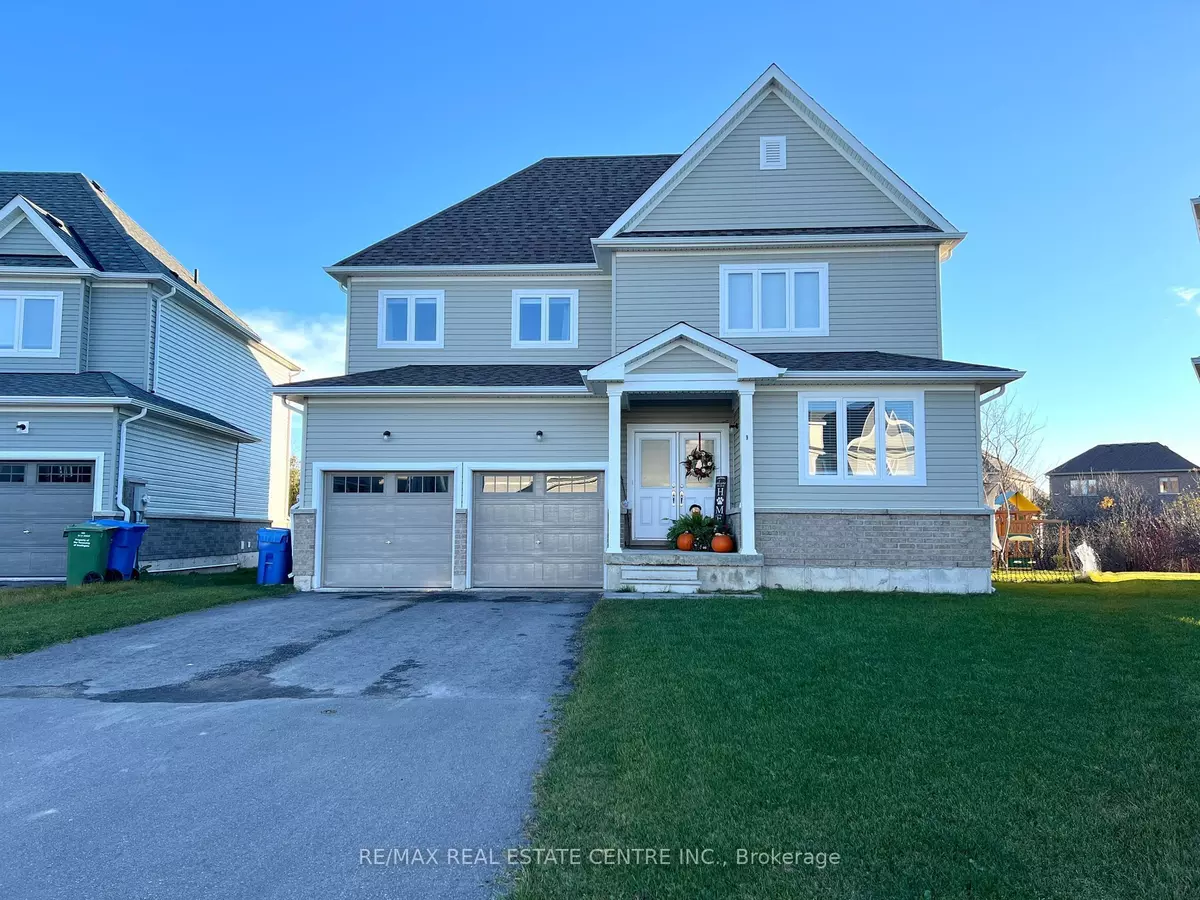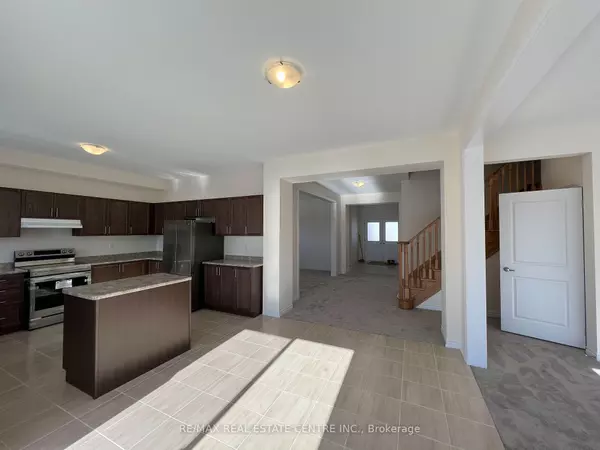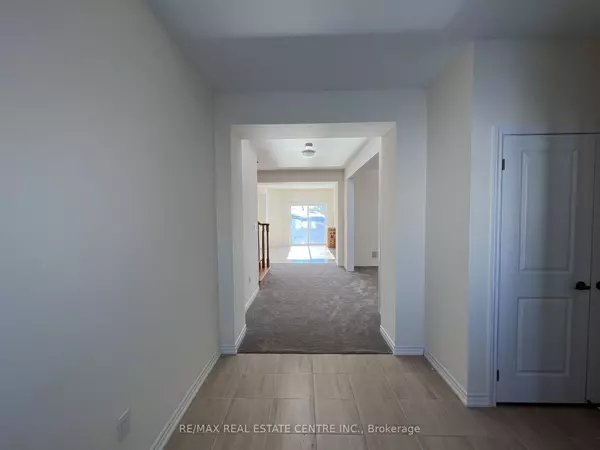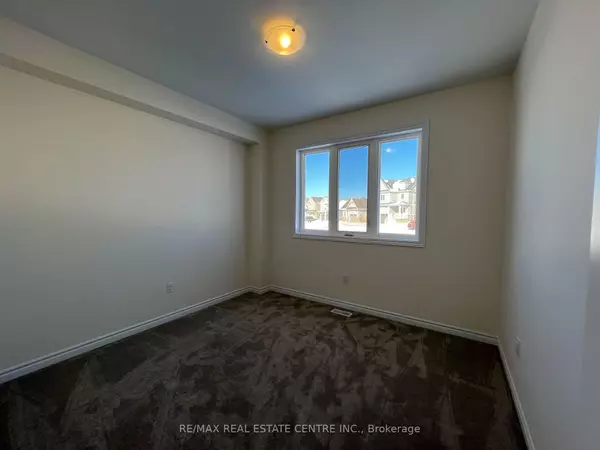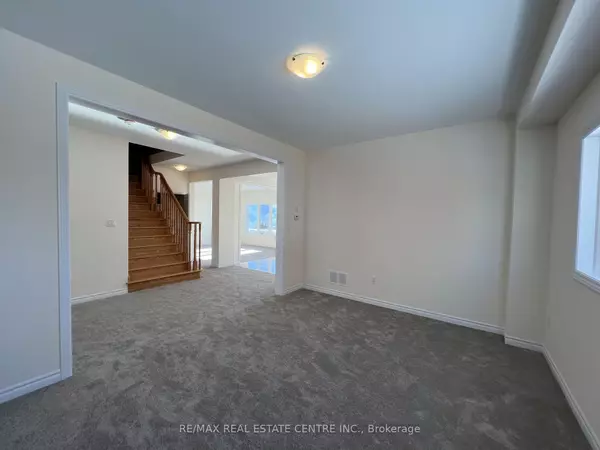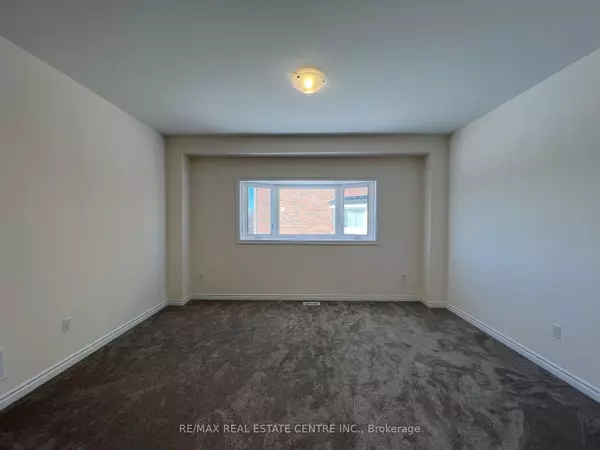REQUEST A TOUR If you would like to see this home without being there in person, select the "Virtual Tour" option and your agent will contact you to discuss available opportunities.
In-PersonVirtual Tour
$ 890,000
Est. payment | /mo
5 Beds
5 Baths
$ 890,000
Est. payment | /mo
5 Beds
5 Baths
Key Details
Property Type Single Family Home
Sub Type Detached
Listing Status Active
Purchase Type For Sale
MLS Listing ID X11938485
Style 2-Storey
Bedrooms 5
Annual Tax Amount $6,144
Tax Year 2024
Property Description
Absolutely beautiful and spacious 5bd 4.5bth detached home boasts tons of natural light. With 2,850 sq ft of above ground living space, this property features an open concept floorplan with 9 ft ceilings on the main level, living rm, family rm & formal dining rm, large breakfast area with access to the backyard, plus a main floor den that can be used as a 6th bedroom. Each upper level bedroom has direct access to a full washroom, including a primary suite with a 5 pc ensuite and walk-in closet. This premium lot offers a spacious backyard, double car garage, & a large driveway. There is direct access into the home through the garage & a separate side entrance. The basement features an additional separate entrance with 9 ft ceilings, offering the potential for finishing into a bright & spacious secondary suite. Great for large families.
Location
Province ON
County Grey County
Community Rural Southgate
Area Grey County
Region Rural Southgate
City Region Rural Southgate
Rooms
Family Room Yes
Basement Separate Entrance, Unfinished
Kitchen 1
Separate Den/Office 1
Interior
Interior Features Other
Cooling Central Air
Fireplace No
Heat Source Gas
Exterior
Parking Features Private
Garage Spaces 4.0
Pool None
Roof Type Asphalt Shingle
Lot Frontage 36.09
Lot Depth 159.76
Total Parking Spaces 6
Building
Foundation Concrete
Listed by DESERVIA REALTY INC.
"My job is to deliver more results for you when you are buying or selling your property! "

