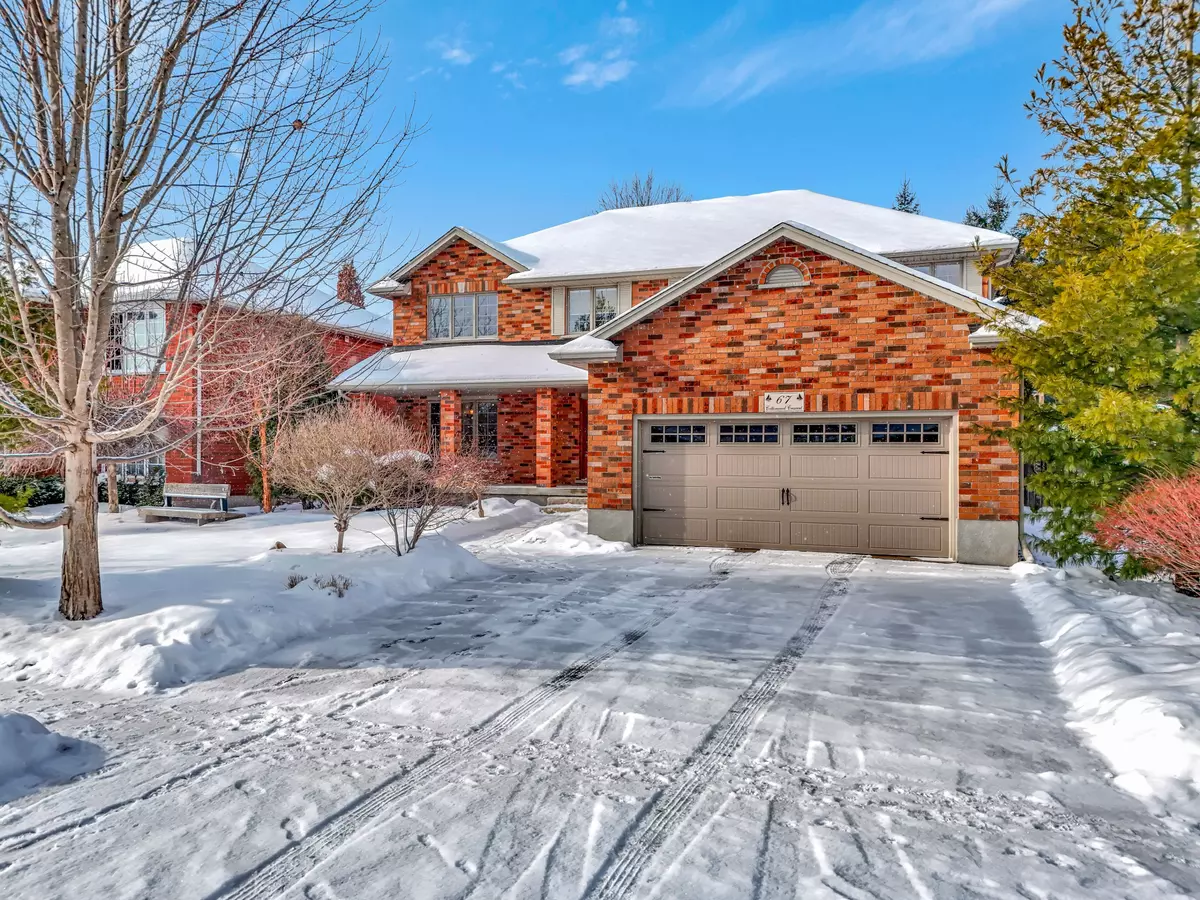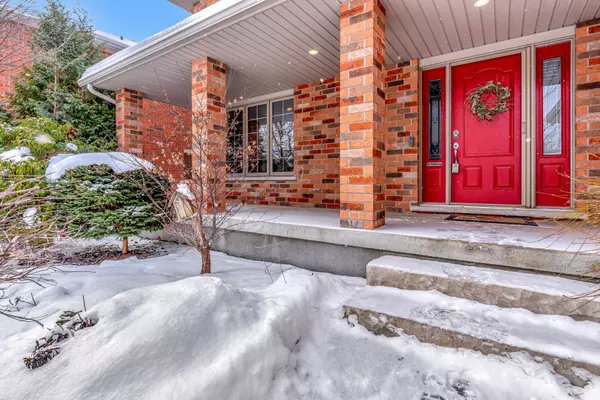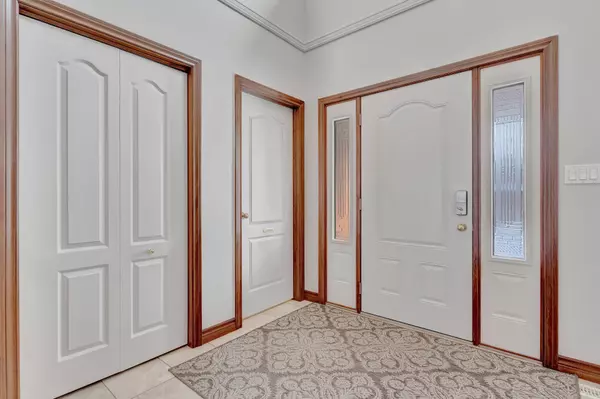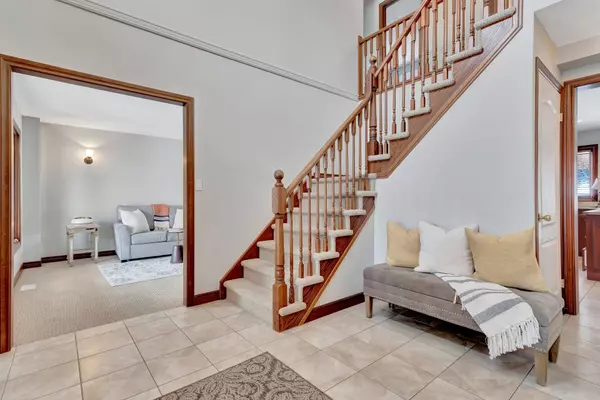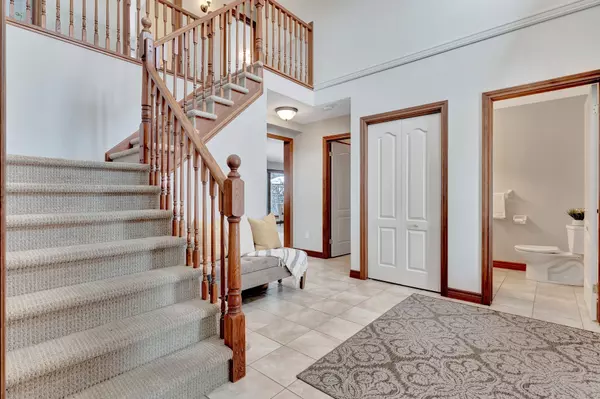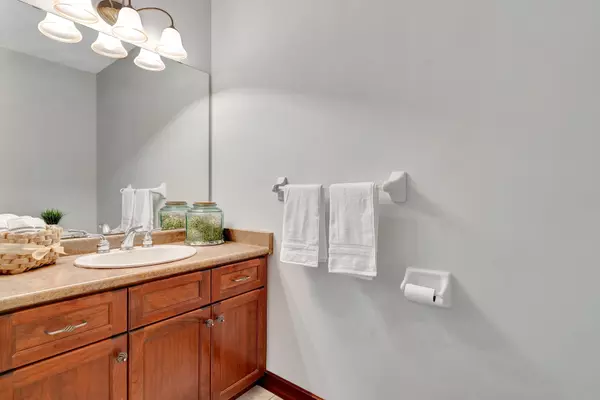REQUEST A TOUR If you would like to see this home without being there in person, select the "Virtual Tour" option and your agent will contact you to discuss available opportunities.
In-PersonVirtual Tour
$ 999,900
Est. payment | /mo
4 Beds
3 Baths
$ 999,900
Est. payment | /mo
4 Beds
3 Baths
Key Details
Property Type Single Family Home
Sub Type Detached
Listing Status Active
Purchase Type For Sale
Approx. Sqft 2500-3000
MLS Listing ID X11939384
Style 2-Storey
Bedrooms 4
Annual Tax Amount $6,315
Tax Year 2025
Property Description
Nestled in a desirable Galt North area of Cambridge, this 4-bedroom, 2.5-bathroom home offers 2,700 square feet of above-ground living space designed with both comfort and functionality in mind. The main floor boasts a bright and inviting layout, starting with a grand entryway featuring a vaulted ceiling and large windows that flood the space with natural light. The large eat-in kitchen provides ample space for meal preparation and casual dining and is open to the cozy family room with a gas fireplace. There is a formal dining room that is perfect for hosting special occasions, a main floor office, a powder room, and a laundry/mudroom that provides direct access to the finished spacious two-car garage. Upstairs, the home features four good-sized bedrooms, including a primary suite complete with a 5 pcs ensuite bathroom. The unfinished basement, with its bathroom rough-in, presents an excellent opportunity to create additional living space tailored to your needs. Outside, the large backyard is a private oasis, enhanced by beautiful gardens and a deck with a retractable awning. This tranquil space is ideal for outdoor gatherings or simply relaxing in the fresh air. Located close to shopping, schools, and the scenic Shades Mills Conservation Area, this property also offers convenient access to Highway 401, making it an ideal choice for commuters. Dont miss out on this amazing opportunity and book your showing today!
Location
Province ON
County Waterloo
Area Waterloo
Rooms
Family Room Yes
Basement Full, Unfinished
Kitchen 1
Interior
Interior Features Sump Pump, ERV/HRV, Water Heater, Water Softener
Cooling Central Air
Fireplaces Type Natural Gas
Fireplace Yes
Heat Source Gas
Exterior
Parking Features Private Double
Garage Spaces 2.0
Pool None
View Garden
Roof Type Asphalt Shingle
Lot Frontage 65.85
Lot Depth 177.92
Total Parking Spaces 4
Building
Foundation Poured Concrete
Listed by RE/MAX TWIN CITY REALTY INC.
"My job is to deliver more results for you when you are buying or selling your property! "

