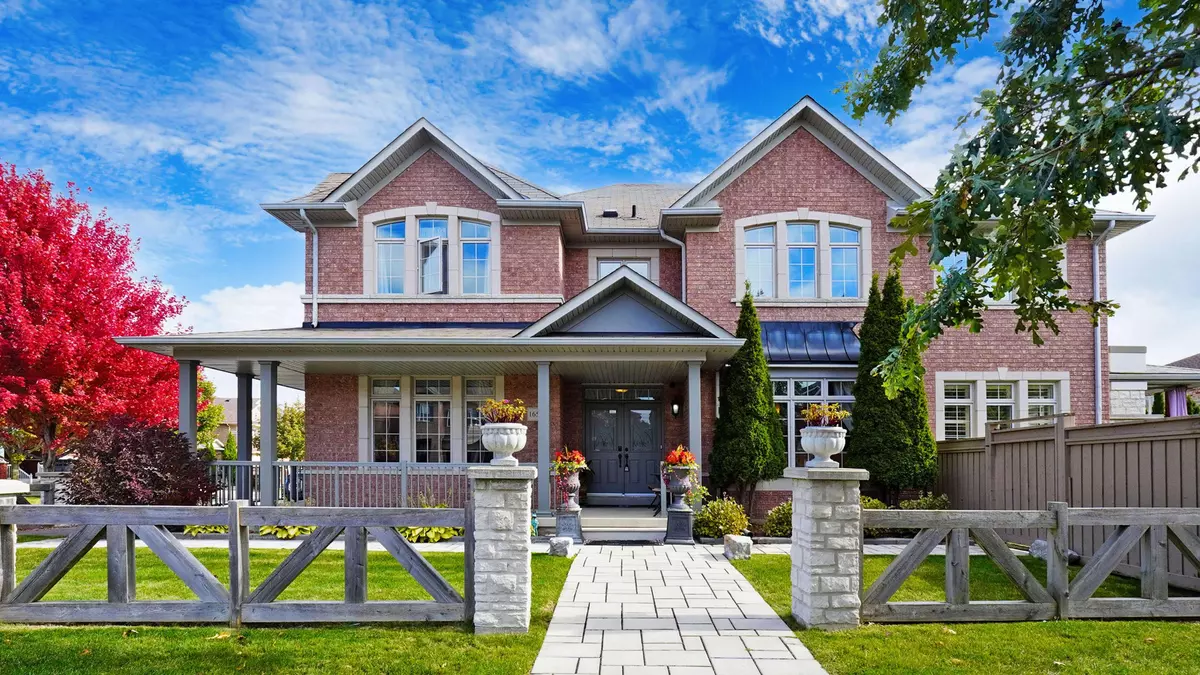5 Beds
5 Baths
5 Beds
5 Baths
Key Details
Property Type Single Family Home
Sub Type Detached
Listing Status Active
Purchase Type For Sale
Approx. Sqft 3000-3500
Subdivision Bayview Northeast
MLS Listing ID N11940502
Style 2-Storey
Bedrooms 5
Annual Tax Amount $7,951
Tax Year 2024
Property Sub-Type Detached
Property Description
Location
Province ON
County York
Community Bayview Northeast
Area York
Rooms
Family Room Yes
Basement Finished, Apartment
Kitchen 2
Separate Den/Office 2
Interior
Interior Features In-Law Suite, Central Vacuum
Cooling Central Air
Fireplaces Type Electric, Family Room, Living Room, Natural Gas, Rec Room
Fireplace Yes
Heat Source Gas
Exterior
Parking Features Private Double
Garage Spaces 2.0
Pool None
Roof Type Asphalt Shingle
Lot Frontage 63.75
Lot Depth 103.67
Total Parking Spaces 6
Building
Unit Features Rec./Commun.Centre,Library,Greenbelt/Conservation,Golf,Fenced Yard,Arts Centre
Foundation Other
Others
Virtual Tour https://www.winsold.com/tour/372520
"My job is to deliver more results for you when you are buying or selling your property! "






