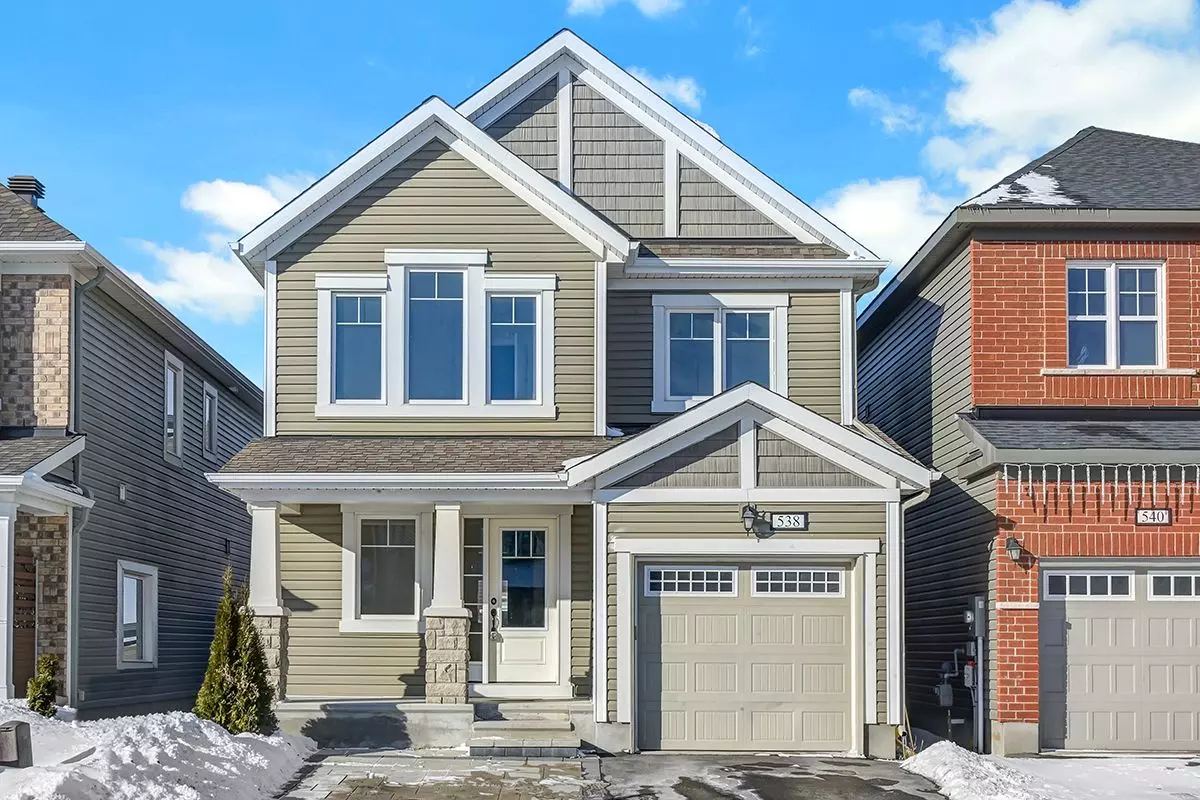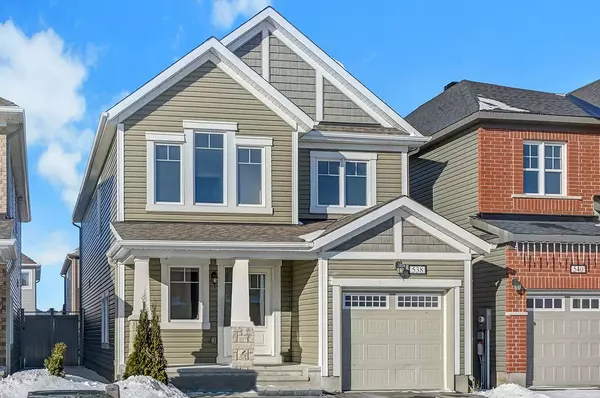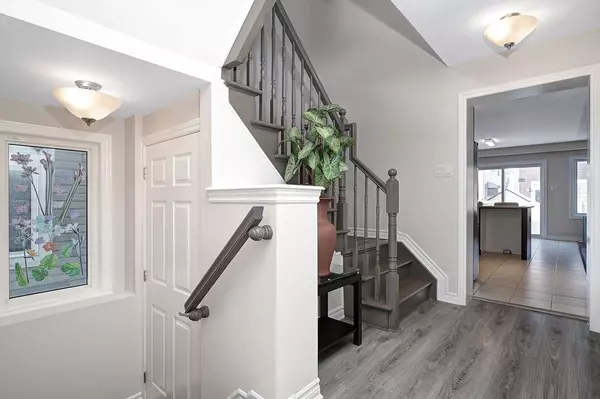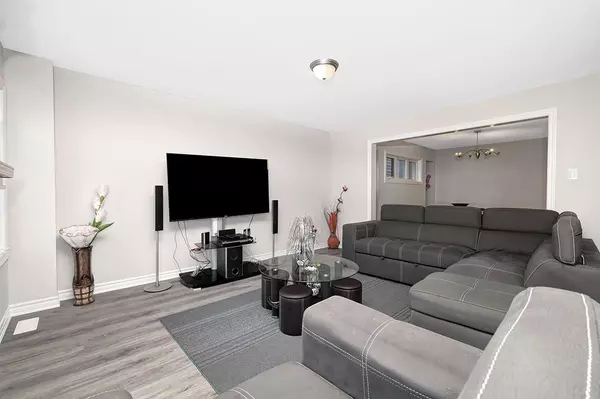4 Beds
3 Baths
4 Beds
3 Baths
Key Details
Property Type Single Family Home
Sub Type Detached
Listing Status Active
Purchase Type For Sale
Subdivision 1117 - Avalon West
MLS Listing ID X11945111
Style 2-Storey
Bedrooms 4
Annual Tax Amount $5,178
Tax Year 2024
Property Sub-Type Detached
Property Description
Location
Province ON
County Ottawa
Community 1117 - Avalon West
Area Ottawa
Rooms
Family Room Yes
Basement Unfinished
Kitchen 1
Interior
Interior Features Air Exchanger, Auto Garage Door Remote, Storage Area Lockers
Cooling Central Air
Fireplaces Type Natural Gas
Fireplace Yes
Heat Source Gas
Exterior
Parking Features Available, Front Yard Parking, Lane
Garage Spaces 1.0
Pool None
Waterfront Description None
Roof Type Asphalt Shingle
Lot Frontage 29.94
Lot Depth 88.47
Total Parking Spaces 3
Building
Unit Features Fenced Yard,Public Transit,School
Foundation Poured Concrete
Others
Virtual Tour https://unbranded.youriguide.com/538_arum_ter_ottawa_on/
"My job is to deliver more results for you when you are buying or selling your property! "






