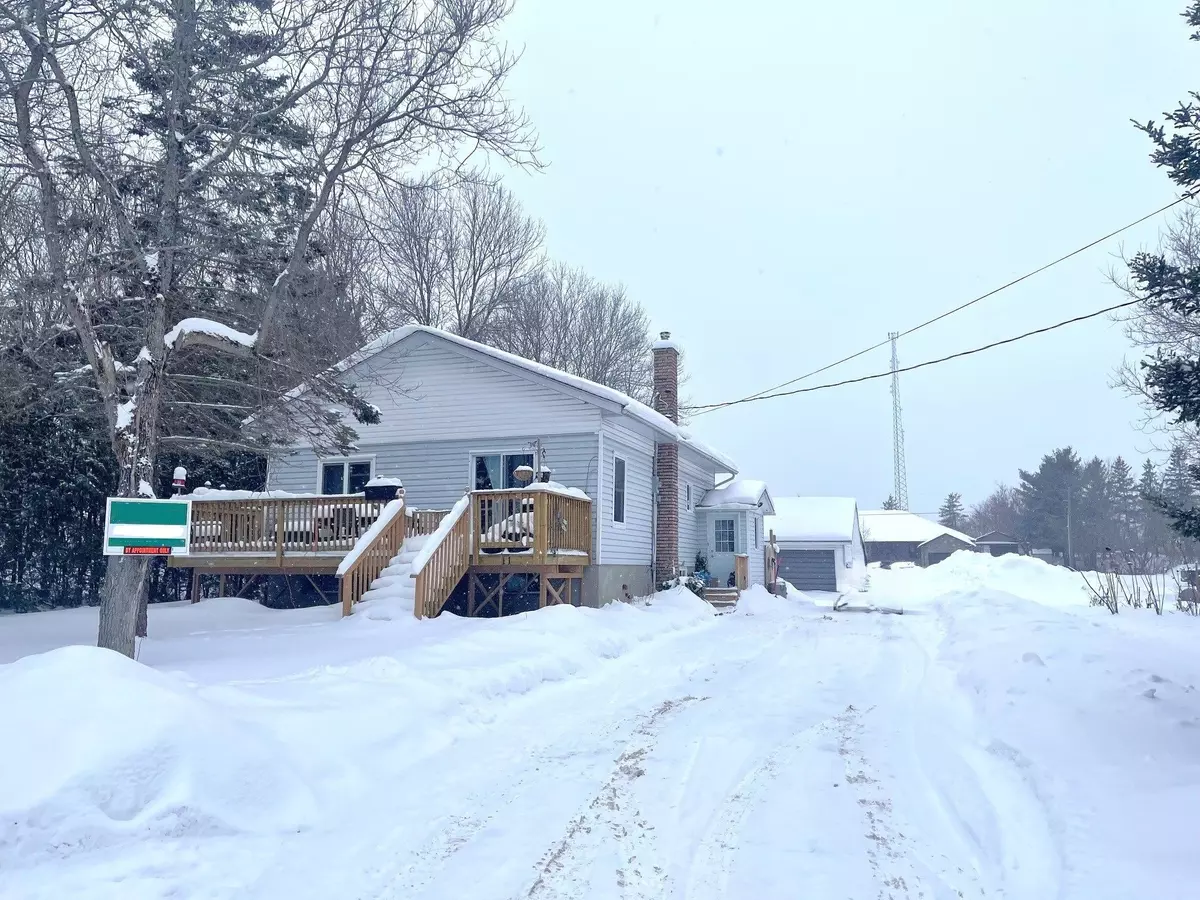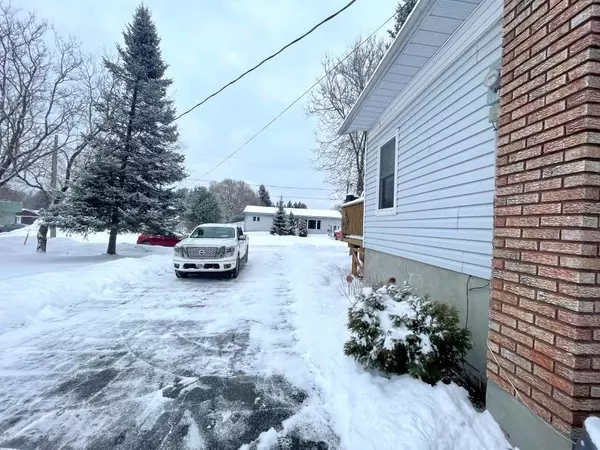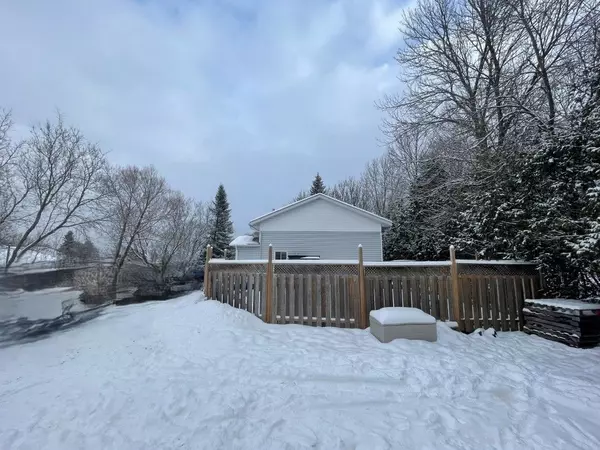REQUEST A TOUR If you would like to see this home without being there in person, select the "Virtual Tour" option and your agent will contact you to discuss available opportunities.
In-PersonVirtual Tour
$ 299,000
Est. payment | /mo
4 Beds
2 Baths
$ 299,000
Est. payment | /mo
4 Beds
2 Baths
Key Details
Property Type Single Family Home
Sub Type Detached
Listing Status Active
Purchase Type For Sale
Approx. Sqft 1500-2000
MLS Listing ID X11947371
Style Sidesplit 3
Bedrooms 4
Annual Tax Amount $1,535
Tax Year 2024
Property Sub-Type Detached
Property Description
Enjoy the Gift of Time Well Spent! We are offering a Charming Downtown Uptown Delight! Located in the core of St. Charles on a quiet side street, we are walking distance to everything! We offer a 2+2-bedroom, 1.5-bathroom unit that has been lovingly maintained and updated over the years. Lets go in! Though the foyer/ mudroom you can access the upper or lower level and provides good closet space and great window light. Our main floor features two bedrooms and a full bathroom! The primary bedroom is big enough for a king bed and provides three closets! Our kitchen has so much storage space with floor to ceiling, solid wood cabinetry! It is open concept to the dining & living room creating a cohesive and airy space. Our living room has great window space with patio doors out to the newer front deck making BBQing and outdoor dining a breeze! Our lower level offers a large rec-room, and two more bedrooms as well as a half bathroom! We have a great physical plant which houses the water treatment, furnace, and provides more storage space. More? Our backyard is partially fenced providing a private and safe space for your children or fur babies. With expansive sitting areas, plenty of parking spaces, grassed side yard with mature trees lining the property our lot gives you an improved back yard that is ready for your touch! More? We have a 28 x 31 detached, insulated shop with two parking spaces, a back workshop and sprawling upper loft! Next to the shop is our 10x30 drive shed, perfect for more tools or toys! This is an affordable home in a desirable location! What more could you want or need?! Our photos & descriptions cannot do justice this home should be experienced to be truly appreciated. Property is Under Power of Sale- Selling AS IS.. Property is Tenanted - no interior pictures to be provided.. please book a showing to view the property fully.
Location
Province ON
County Sudbury
Area Sudbury
Zoning res
Rooms
Family Room Yes
Basement Partially Finished
Kitchen 1
Separate Den/Office 2
Interior
Interior Features Storage
Cooling Central Air
Inclusions none- AS IS
Exterior
Parking Features Private Double
Garage Spaces 2.0
Pool None
Roof Type Asphalt Shingle
Lot Frontage 100.0
Lot Depth 164.0
Total Parking Spaces 8
Building
Foundation Block
Others
ParcelsYN No
Listed by Narozanski North Realty Inc
"My job is to deliver more results for you when you are buying or selling your property! "






