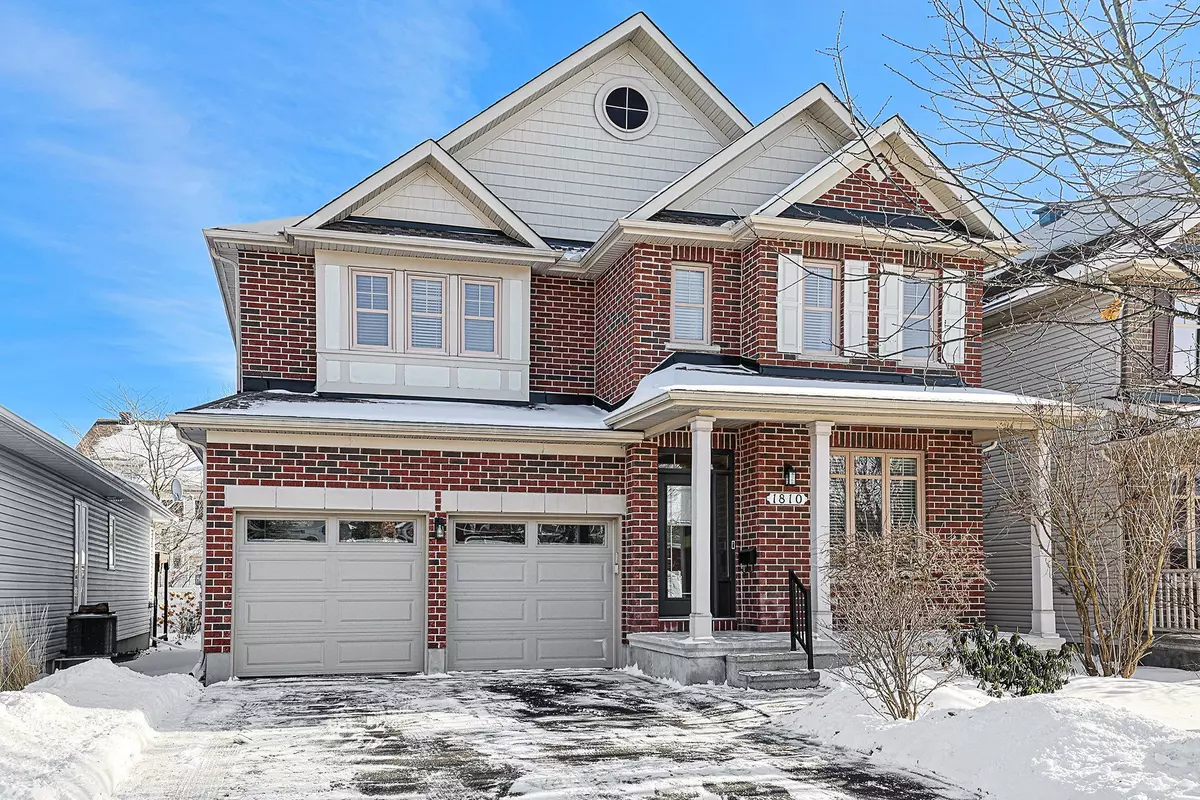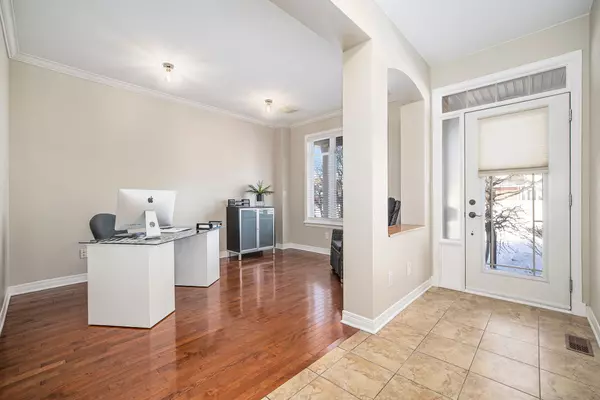4 Beds
4 Baths
4 Beds
4 Baths
Key Details
Property Type Single Family Home
Sub Type Detached
Listing Status Active
Purchase Type For Sale
Subdivision 1107 - Springridge/East Village
MLS Listing ID X11947423
Style 2-Storey
Bedrooms 4
Annual Tax Amount $6,469
Tax Year 2024
Property Sub-Type Detached
Property Description
Location
Province ON
County Ottawa
Community 1107 - Springridge/East Village
Area Ottawa
Rooms
Family Room Yes
Basement Finished, Apartment
Kitchen 1
Separate Den/Office 1
Interior
Interior Features In-Law Suite
Cooling Central Air
Fireplaces Type Natural Gas
Fireplace Yes
Heat Source Gas
Exterior
Parking Features Lane
Garage Spaces 2.0
Pool None
Roof Type Asphalt Shingle
Topography Level
Lot Frontage 42.95
Lot Depth 108.13
Total Parking Spaces 4
Building
Foundation Poured Concrete
Others
Virtual Tour https://my.matterport.com/show/?m=JBJwmSgVoTo
"My job is to deliver more results for you when you are buying or selling your property! "






