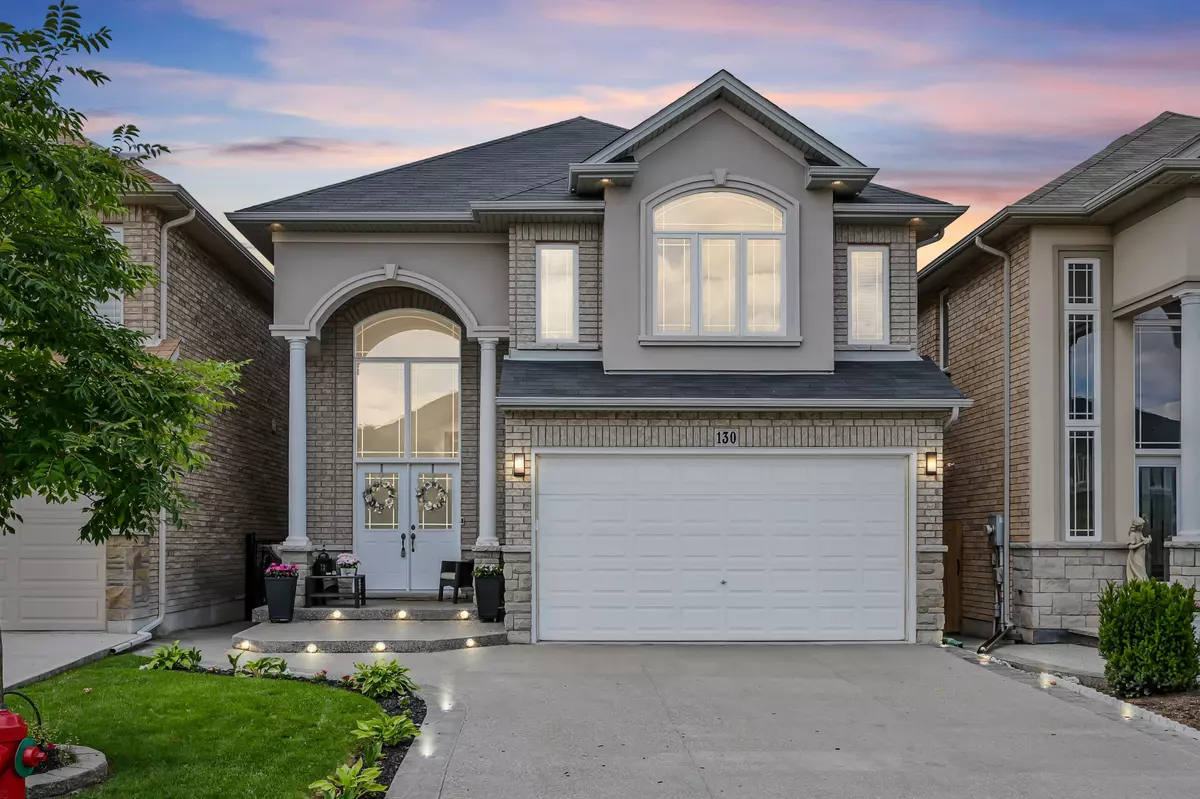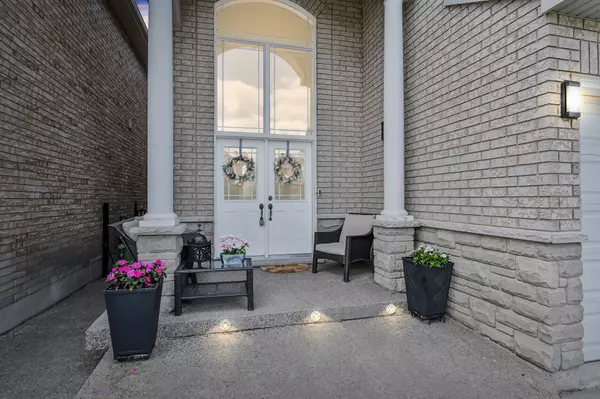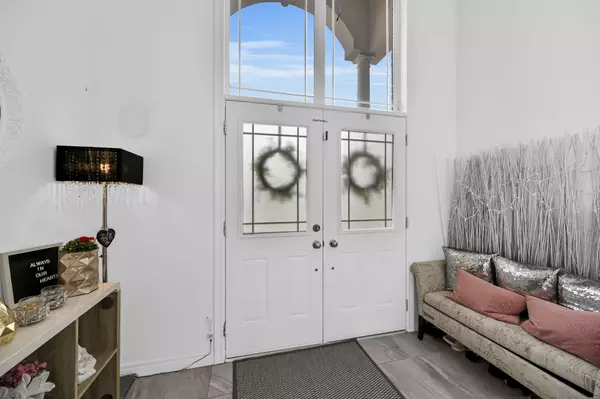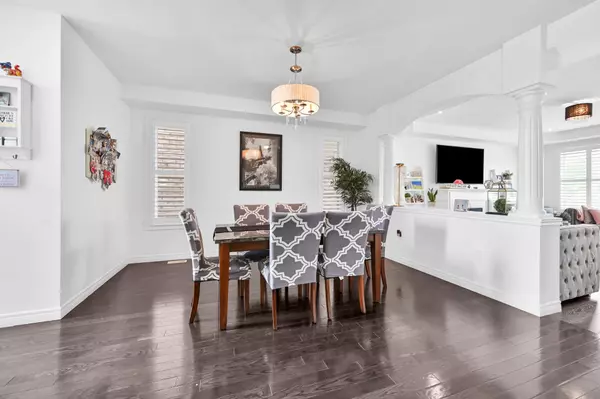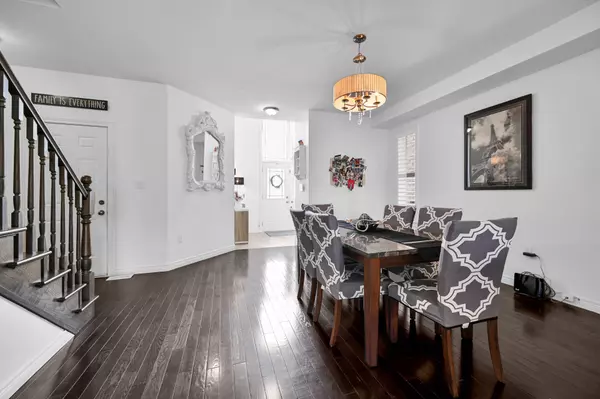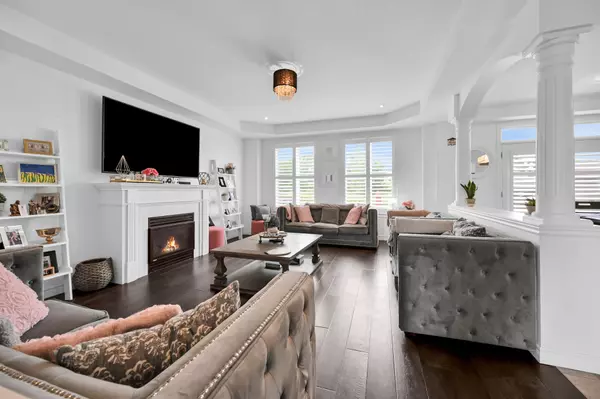REQUEST A TOUR If you would like to see this home without being there in person, select the "Virtual Tour" option and your advisor will contact you to discuss available opportunities.
In-PersonVirtual Tour
$ 1,199,999
Est. payment | /mo
4 Beds
3 Baths
$ 1,199,999
Est. payment | /mo
4 Beds
3 Baths
Key Details
Property Type Single Family Home
Sub Type Detached
Listing Status Active
Purchase Type For Sale
Approx. Sqft 2500-3000
Subdivision Jerome
MLS Listing ID X11953015
Style 2-Storey
Bedrooms 4
Annual Tax Amount $7,375
Tax Year 2024
Property Sub-Type Detached
Property Description
Welcome to this renovated 4 bedroom detached home full of pride in ownership with 2,553 finished square feet + un-finished basement with over-sized large windows and a bathroom rough-in offers many options. Quiet street with no sidewalk in front & very low traffic yet close to Lincaccess. With a great walking score you can enjoy nice restaurants, Upper James store fronts, access to transit, great schools and parks nearby.4 large bedrooms and a primary bedroom that has his and hers large walk in closet and full En-suite with soaker bath & glass shower. Main floor with 9 foot ceilings, formal dining room and modern kitchen with breakfast area that walks out to private backyard overlooking vacant land.Backyard is sun-kissed all day, enjoy the sunsets after family BBQ and drinks on a backyard patio in a park land setting. Driveway is aggregate concrete finished with surround path to back patio with hot tub (as-is) and work shed with hydro. Beautiful vegetable garden out back. Exterior soffit pot lights shows 10+ must see!!
Location
Province ON
County Hamilton
Community Jerome
Area Hamilton
Rooms
Family Room No
Basement Unfinished
Kitchen 1
Interior
Interior Features None
Cooling Central Air
Fireplace Yes
Heat Source Gas
Exterior
Parking Features Private Double
Garage Spaces 2.0
Pool None
Roof Type Asphalt Shingle
Lot Frontage 34.45
Lot Depth 100.62
Total Parking Spaces 4
Building
Foundation Poured Concrete
Listed by RE/MAX REALTY ENTERPRISES INC.
"My job is to deliver more results for you when you are buying or selling your property! "

