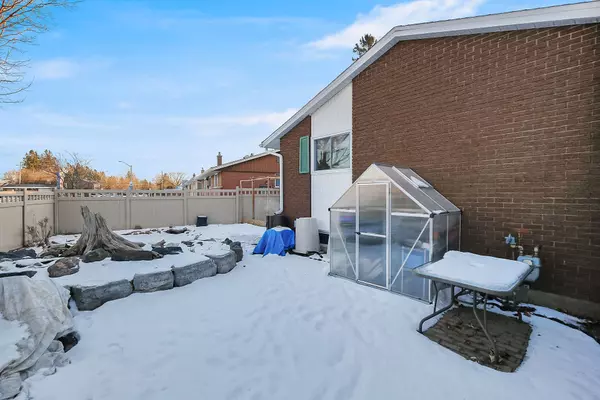3 Beds
2 Baths
3 Beds
2 Baths
Key Details
Property Type Single Family Home
Sub Type Detached
Listing Status Active
Purchase Type For Sale
Subdivision 6302 - Parkway Park
MLS Listing ID X11953700
Style Bungalow
Bedrooms 3
Annual Tax Amount $4,800
Tax Year 2024
Property Sub-Type Detached
Property Description
Location
Province ON
County Ottawa
Community 6302 - Parkway Park
Area Ottawa
Rooms
Family Room Yes
Basement Finished, Full
Kitchen 1
Interior
Interior Features None
Cooling Central Air
Fireplace No
Heat Source Gas
Exterior
Parking Features Available
Garage Spaces 2.0
Pool None
Roof Type Asphalt Shingle
Lot Frontage 68.55
Lot Depth 98.0
Total Parking Spaces 6
Building
Foundation Concrete
Others
Virtual Tour https://www.myvisuallistings.com/cvt/353190
"My job is to deliver more results for you when you are buying or selling your property! "






