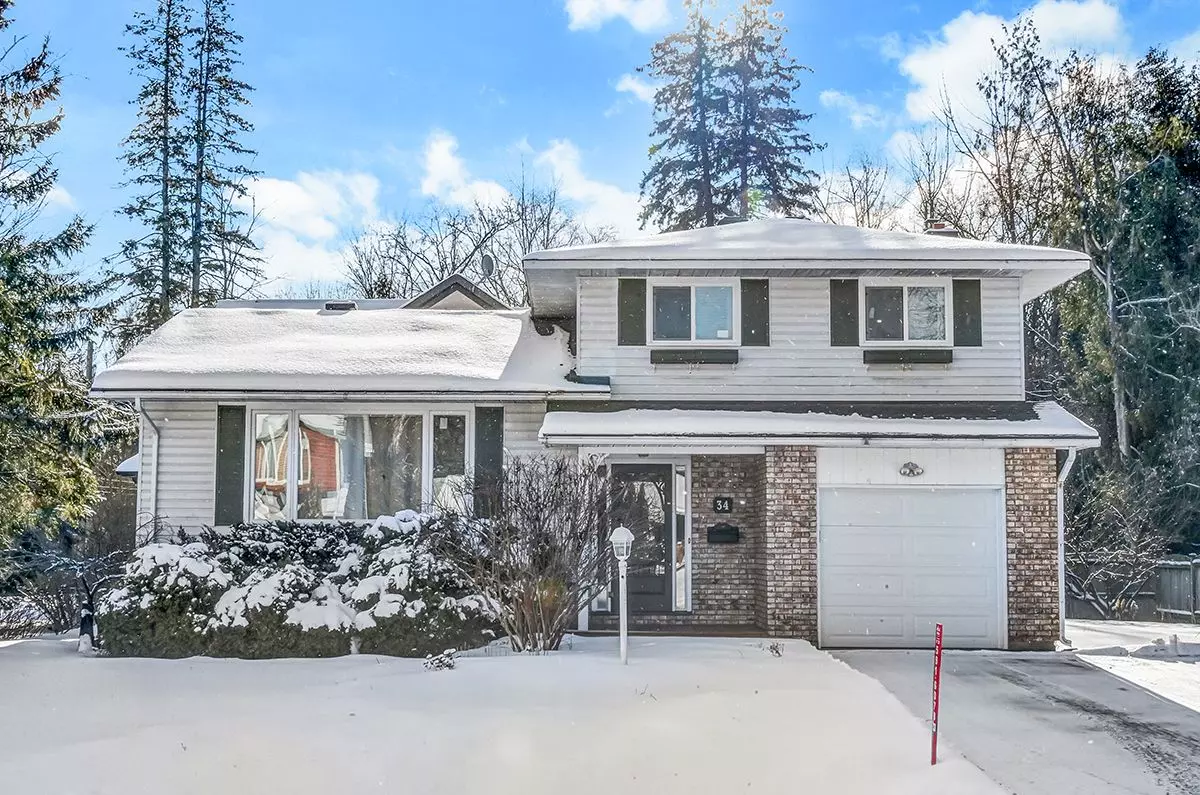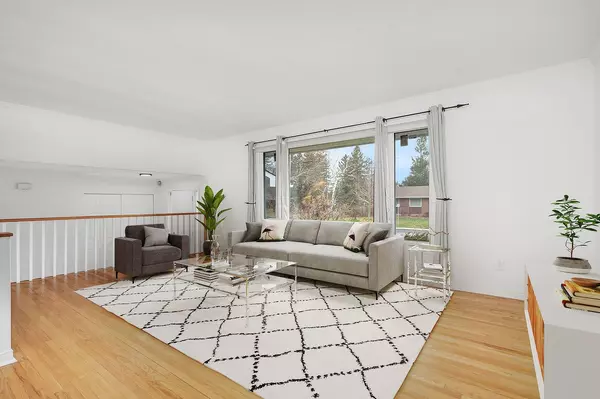3 Beds
2 Baths
3 Beds
2 Baths
Key Details
Property Type Single Family Home
Sub Type Detached
Listing Status Active
Purchase Type For Sale
Subdivision 8202 - Stittsville (Central)
MLS Listing ID X11958086
Style Sidesplit 3
Bedrooms 3
Annual Tax Amount $4,724
Tax Year 2024
Property Sub-Type Detached
Property Description
Location
Province ON
County Ottawa
Community 8202 - Stittsville (Central)
Area Ottawa
Rooms
Family Room Yes
Basement Finished, Partial Basement
Kitchen 1
Interior
Interior Features Auto Garage Door Remote, Central Vacuum, Storage
Cooling Central Air
Fireplaces Type Wood
Fireplace Yes
Heat Source Gas
Exterior
Exterior Feature Deck
Parking Features Private
Garage Spaces 1.0
Pool None
Roof Type Asphalt Rolled
Lot Frontage 99.89
Lot Depth 88.09
Total Parking Spaces 5
Building
Unit Features Golf,Public Transit,Wooded/Treed
Foundation Poured Concrete
Others
Security Features Smoke Detector
ParcelsYN No
Virtual Tour https://unbranded.youriguide.com/34_beverly_st_ottawa_on/
"My job is to deliver more results for you when you are buying or selling your property! "






