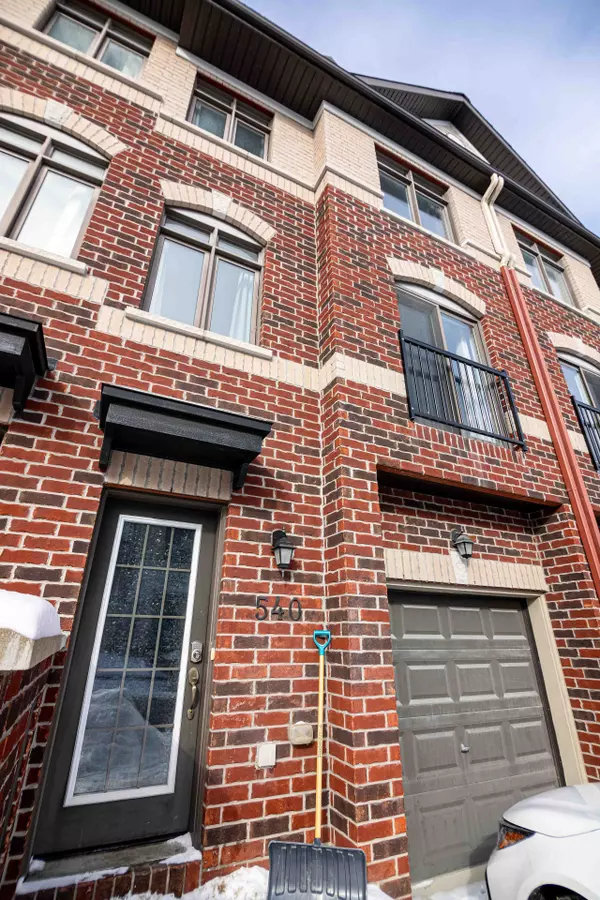4 Beds
3 Baths
4 Beds
3 Baths
Key Details
Property Type Condo, Townhouse
Sub Type Att/Row/Townhouse
Listing Status Active
Purchase Type For Sale
Approx. Sqft 1500-2000
Subdivision 1102 - Bilberry Creek/Queenswood Heights
MLS Listing ID X11961072
Style 3-Storey
Bedrooms 4
Annual Tax Amount $3,500
Tax Year 2024
Property Sub-Type Att/Row/Townhouse
Property Description
Location
Province ON
County Ottawa
Community 1102 - Bilberry Creek/Queenswood Heights
Area Ottawa
Rooms
Family Room Yes
Basement Walk-Out, Finished
Kitchen 1
Interior
Interior Features Auto Garage Door Remote
Cooling Central Air
Fireplace No
Heat Source Gas
Exterior
Parking Features Private
Garage Spaces 1.0
Pool None
Roof Type Asphalt Shingle
Lot Frontage 16.74
Lot Depth 70.9
Total Parking Spaces 2
Building
Foundation Poured Concrete
Others
ParcelsYN No
Virtual Tour https://youtu.be/WgLzhoS_K_U
"My job is to deliver more results for you when you are buying or selling your property! "






