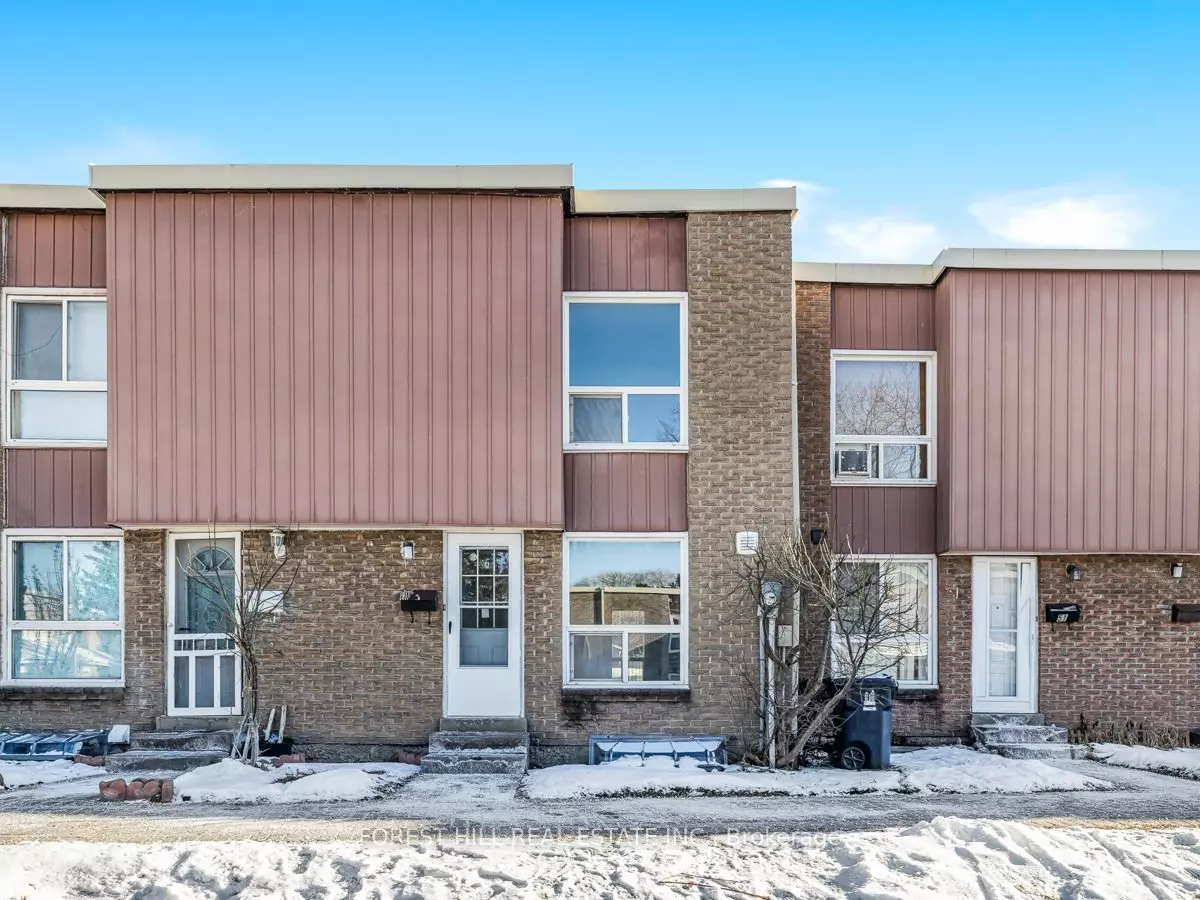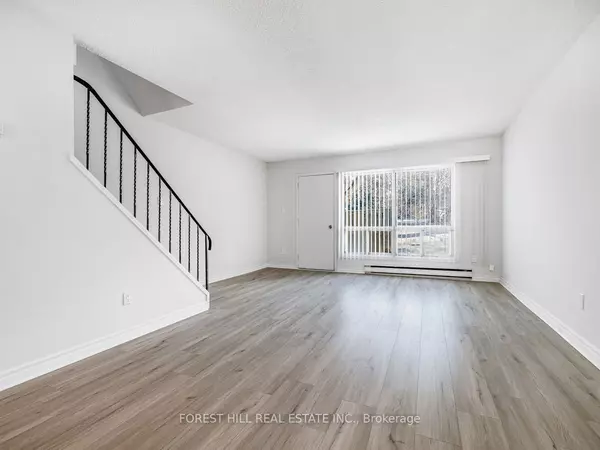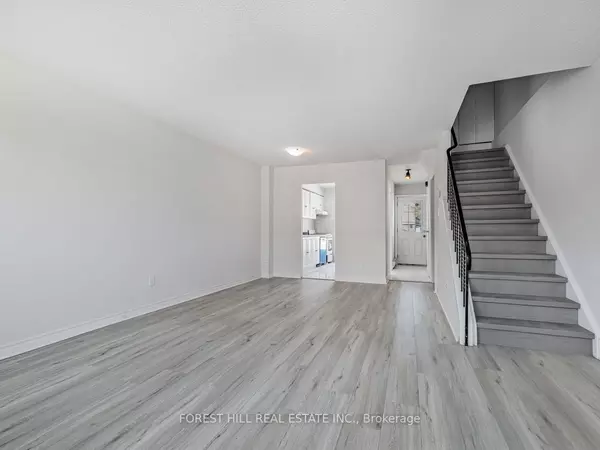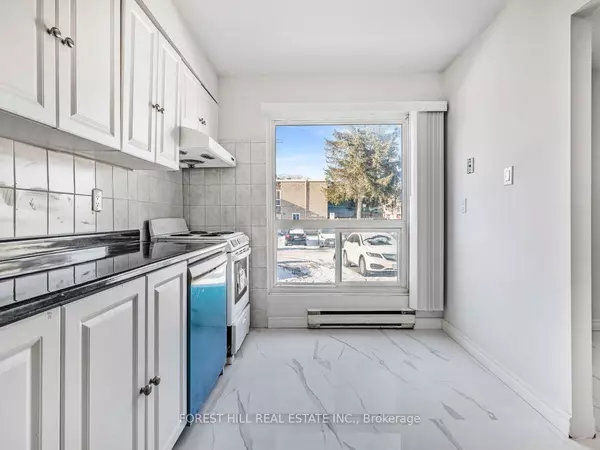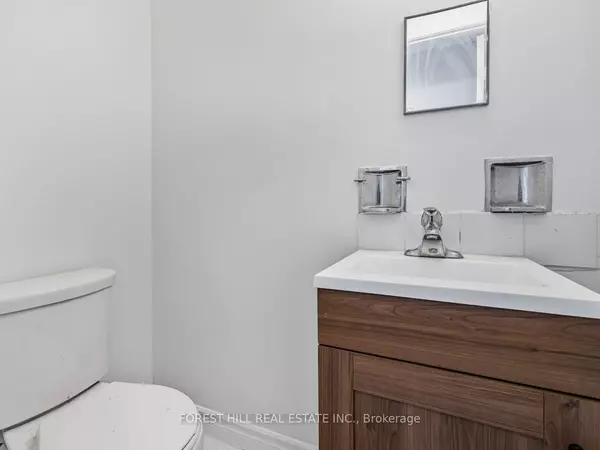3 Beds
2 Baths
3 Beds
2 Baths
Key Details
Property Type Condo, Townhouse
Sub Type Condo Townhouse
Listing Status Active
Purchase Type For Sale
Approx. Sqft 1000-1199
Subdivision Bayview Village
MLS Listing ID C11963203
Style 2-Storey
Bedrooms 3
HOA Fees $613
Annual Tax Amount $2,525
Tax Year 2024
Property Sub-Type Condo Townhouse
Property Description
Location
Province ON
County Toronto
Community Bayview Village
Area Toronto
Rooms
Family Room No
Basement Finished
Kitchen 1
Interior
Interior Features Other
Cooling Central Air
Fireplace No
Heat Source Electric
Exterior
Parking Features Surface
Roof Type Other
Topography Open Space
Exposure East West
Total Parking Spaces 1
Building
Story 1
Unit Features Other,Park,Public Transit,Rec./Commun.Centre,School,Place Of Worship
Foundation Other
Locker None
Others
Pets Allowed Restricted
Virtual Tour https://www.houssmax.ca/vtournb/h1483798
"My job is to deliver more results for you when you are buying or selling your property! "

