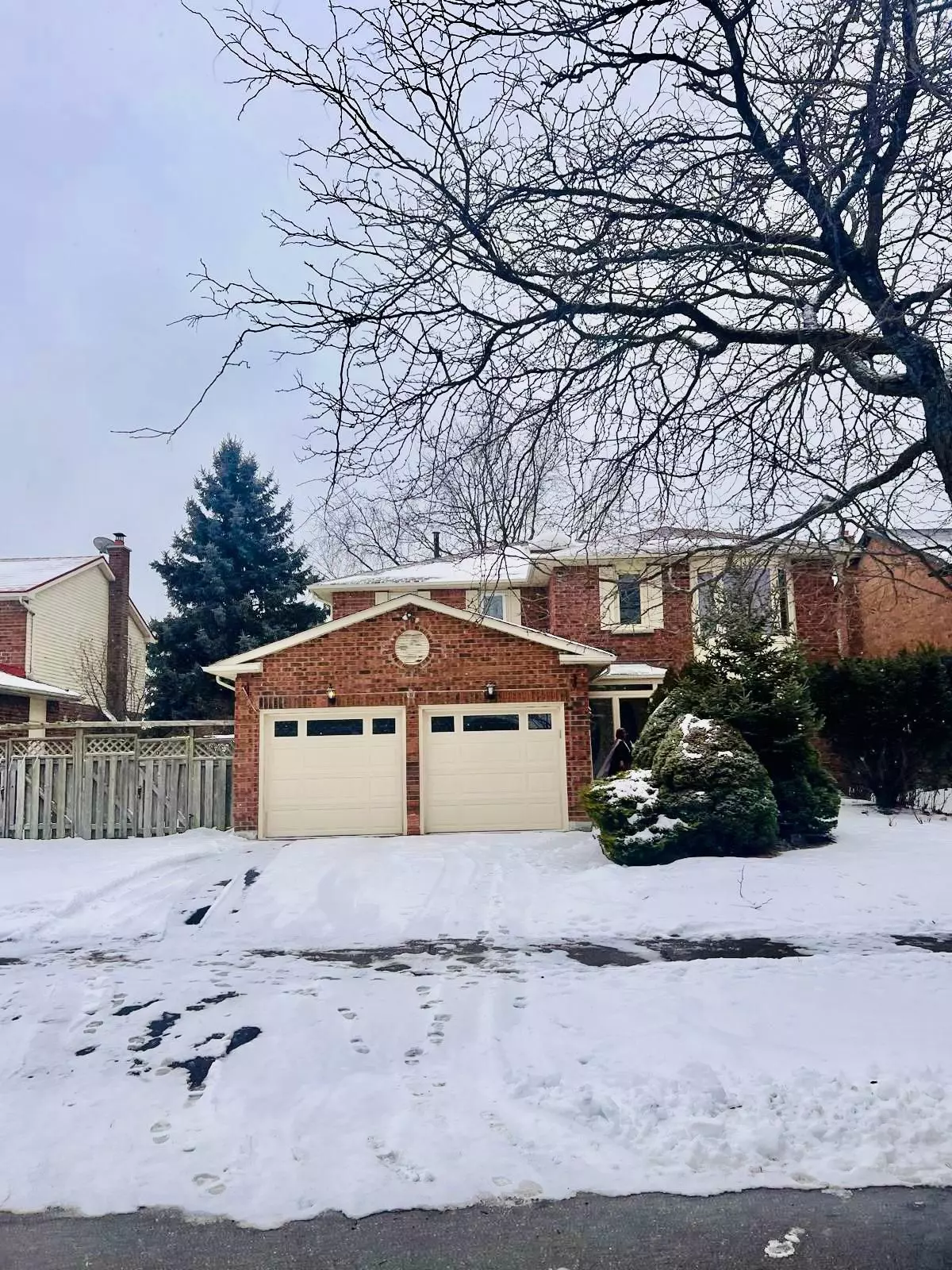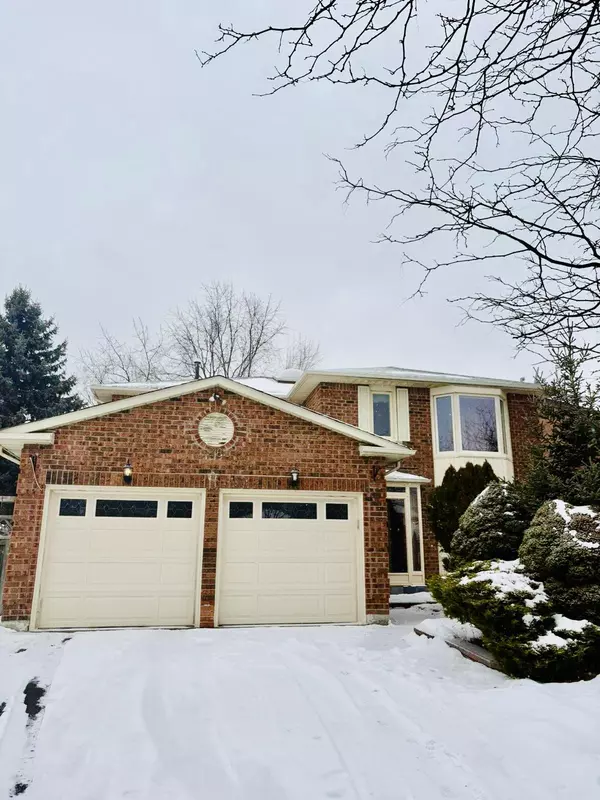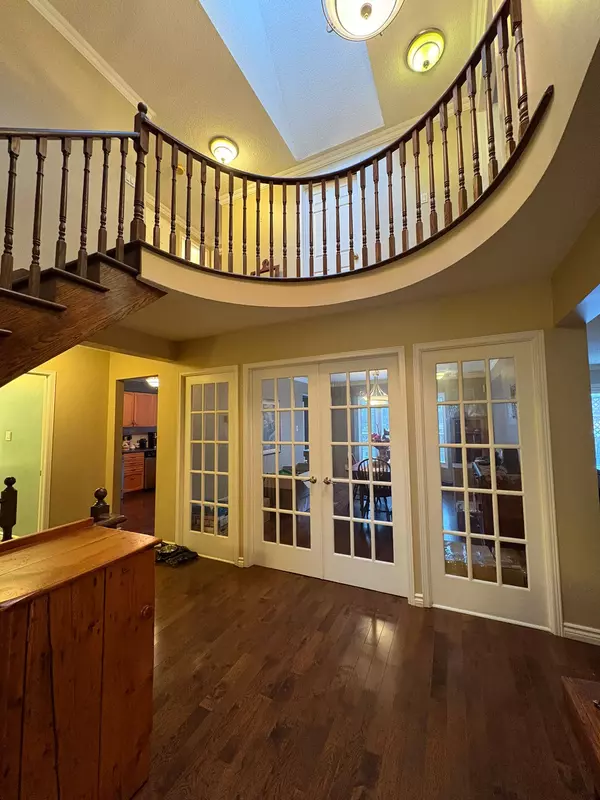REQUEST A TOUR If you would like to see this home without being there in person, select the "Virtual Tour" option and your advisor will contact you to discuss available opportunities.
In-PersonVirtual Tour
$ 1,110,000
Est. payment | /mo
4 Beds
4 Baths
$ 1,110,000
Est. payment | /mo
4 Beds
4 Baths
Key Details
Property Type Single Family Home
Sub Type Detached
Listing Status Pending
Purchase Type For Sale
Subdivision South West
MLS Listing ID E11963910
Style 2-Storey
Bedrooms 4
Annual Tax Amount $7,800
Tax Year 2024
Property Sub-Type Detached
Property Description
Welcome to 26 Bartlett Dr Ajax, a charming home located in the highly sought-after South Ajax community. This spacious family home offers a generous outdoor area perfect for both relaxation and entertaining guests. Inside, you'll find beautiful hardwood floors throughout the entire home, with two walkouts leading to a large deck and a beautifully landscaped backyard. The bright living room features stunning bay windows, while the formal dining room is complemented by elegant French doors. The cozy family room boasts a fireplace and a walkout to the deck, plus a convenient main floor laundry room with garage access. The well-appointed kitchen includes a wall of pantry storage, built-in dishwasher, a breakfast area, and a walkout to the deck. Upstairs, you'll find four additional bedrooms, including the master suite with a 4-piece ensuite bathroom. The finished basement offers an extra bedroom, a 3-piece bathroom, and ample storage space. This wonderful home is just steps away from the water, local shops, and top-rated schools!
Location
Province ON
County Durham
Community South West
Area Durham
Rooms
Family Room Yes
Basement Finished
Kitchen 1
Interior
Interior Features Auto Garage Door Remote, Carpet Free
Cooling Central Air
Fireplace Yes
Heat Source Gas
Exterior
Exterior Feature Privacy
Parking Features Available
Garage Spaces 2.0
Pool None
Roof Type Asphalt Shingle
Lot Frontage 55.77
Lot Depth 101.71
Total Parking Spaces 4
Building
Foundation Concrete
Listed by TEAM HOME REALTY INC.
"My job is to deliver more results for you when you are buying or selling your property! "






